207 Antler Ridge Drive, Huntsville, AL 35811
Local realty services provided by:Better Homes and Gardens Real Estate Southern Branch

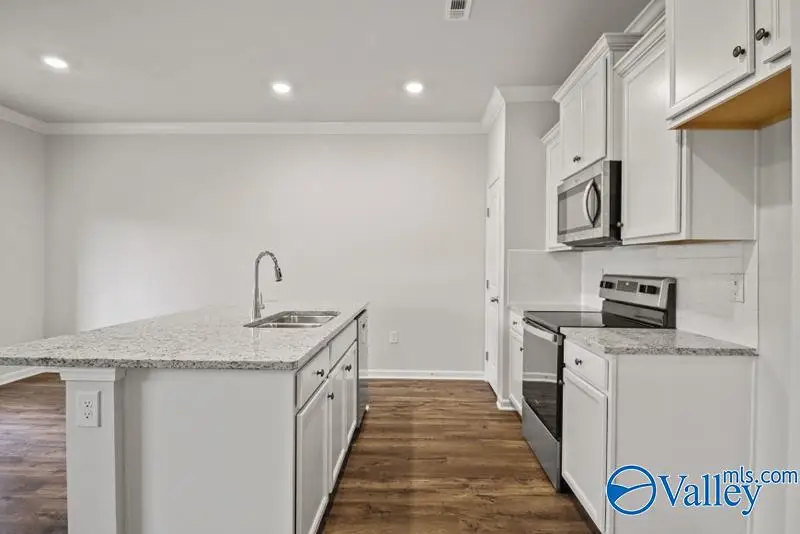

207 Antler Ridge Drive,Huntsville, AL 35811
$233,000
- 3 Beds
- 2 Baths
- 1,266 sq. ft.
- Single family
- Pending
Listed by:pat carter
Office:weichert realtors-the sp plce
MLS#:21889536
Source:AL_NALMLS
Price summary
- Price:$233,000
- Price per sq. ft.:$184.04
- Monthly HOA dues:$41.67
About this home
Delight in this charming abode, complete with state-of-the-art smart home features and a programmable thermostat. The kitchen exudes elegance with granite countertops, a cozy breakfast island, a convenient pantry, and stainless steel appliances. Step outside onto the inviting covered patio that seamlessly extends your entertainment space. Bedrooms adorned with plush carpet, modern LVP flooring in high-traffic areas, and stylish quartz in the bathrooms offer a perfect blend of comfort and sophistication. With smooth ceilings and lofty nine-foot ceilings throughout, bask in the serene backdrop of picturesque mountain vistas. This move-in ready treasure is a sanctuary waiting to be called home.
Contact an agent
Home facts
- Year built:2023
- Listing Id #:21889536
- Added:88 day(s) ago
- Updated:August 18, 2025 at 04:41 PM
Rooms and interior
- Bedrooms:3
- Total bathrooms:2
- Full bathrooms:2
- Living area:1,266 sq. ft.
Heating and cooling
- Cooling:Central Air, Electric
- Heating:Central Heater, Electric
Structure and exterior
- Year built:2023
- Building area:1,266 sq. ft.
Schools
- High school:Buckhorn
- Middle school:Riverton
- Elementary school:Riverton Elementary
Utilities
- Water:Public
- Sewer:Private Sewer
Finances and disclosures
- Price:$233,000
- Price per sq. ft.:$184.04
New listings near 207 Antler Ridge Drive
- New
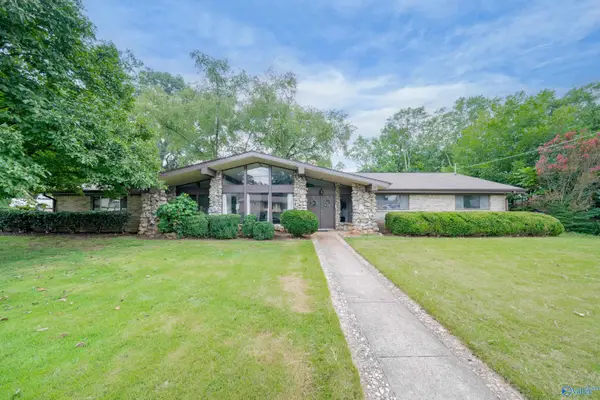 $355,000Active4 beds 2 baths2,350 sq. ft.
$355,000Active4 beds 2 baths2,350 sq. ft.2522 Pentolope Drive, Huntsville, AL 35803
MLS# 21896925Listed by: KW HUNTSVILLE KELLER WILLIAMS - New
 $260,000Active3 beds 3 baths1,825 sq. ft.
$260,000Active3 beds 3 baths1,825 sq. ft.6861 Steeplechase Drive, Huntsville, AL 35806
MLS# 21896920Listed by: SAGE REALTY GROUP, LLC - New
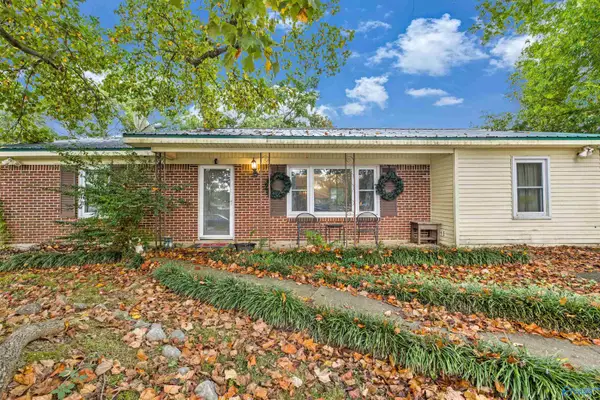 $209,900Active3 beds 1 baths1,230 sq. ft.
$209,900Active3 beds 1 baths1,230 sq. ft.2900 Algerita Drive, Huntsville, AL 35805
MLS# 21896710Listed by: COLDWELL BANKER FIRST - New
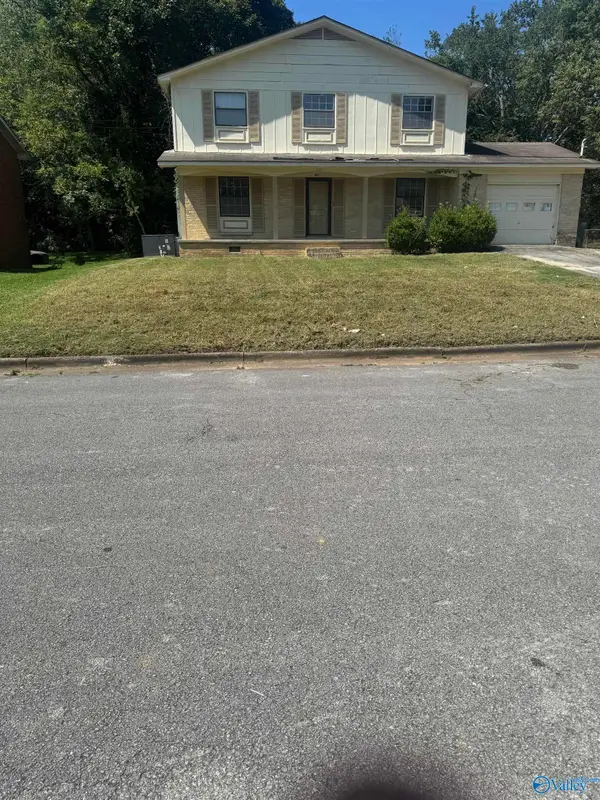 $112,000Active4 beds 2 baths1,734 sq. ft.
$112,000Active4 beds 2 baths1,734 sq. ft.6117 Belgrade Drive Nw, Huntsville, AL 35810
MLS# 21896904Listed by: REGINA MITCHELL REAL ESTATE - New
 $290,000Active4 beds 3 baths1,870 sq. ft.
$290,000Active4 beds 3 baths1,870 sq. ft.3606 Ayers Drive Nw, Huntsville, AL 35810
MLS# 21896917Listed by: SAVVY AVENUE, LLC - New
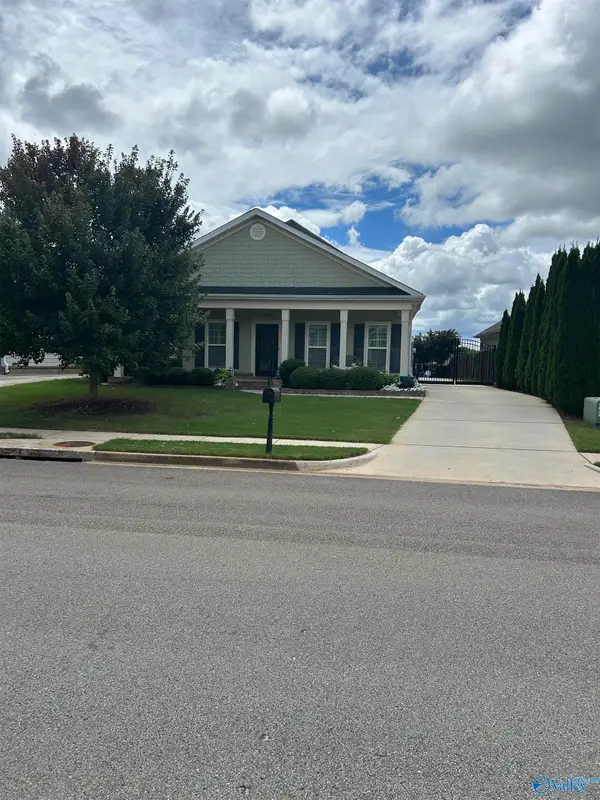 $449,000Active3 beds 2 baths1,967 sq. ft.
$449,000Active3 beds 2 baths1,967 sq. ft.Address Withheld By Seller, Madison, AL 35806
MLS# 21896901Listed by: AINSWORTH REAL ESTATE, LLC - New
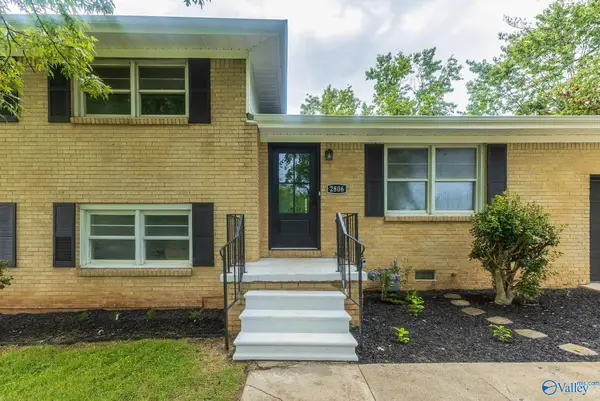 $249,900Active5 beds 2 baths1,778 sq. ft.
$249,900Active5 beds 2 baths1,778 sq. ft.2806 NW Moss Road, Huntsville, AL 35810
MLS# 21896893Listed by: PARKLAND REAL ESTATE - New
 $1,069,000Active4 beds 4 baths2,981 sq. ft.
$1,069,000Active4 beds 4 baths2,981 sq. ft.10 Angell Street Nw, Huntsville, AL 35806
MLS# 21896897Listed by: VILLAGE OF PROVIDENCE REALTY - New
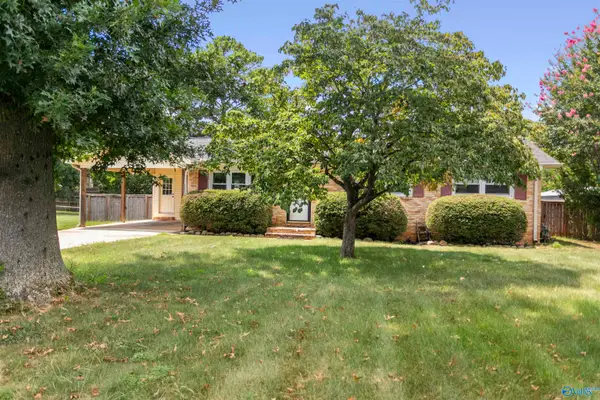 $250,000Active3 beds 2 baths1,355 sq. ft.
$250,000Active3 beds 2 baths1,355 sq. ft.6505 Janice Street, Huntsville, AL 35806
MLS# 21896507Listed by: EXP REALTY LLC NORTHERN - New
 $430,000Active3 beds 3 baths2,223 sq. ft.
$430,000Active3 beds 3 baths2,223 sq. ft.316 Wingate Avenue, Huntsville, AL 35801
MLS# 21896884Listed by: CENTURY 21 HOME TEAM
