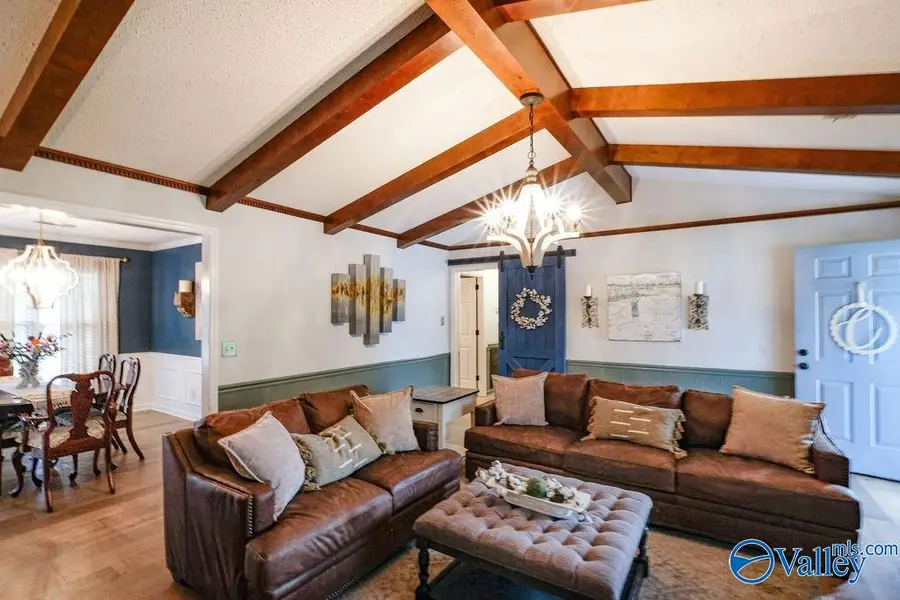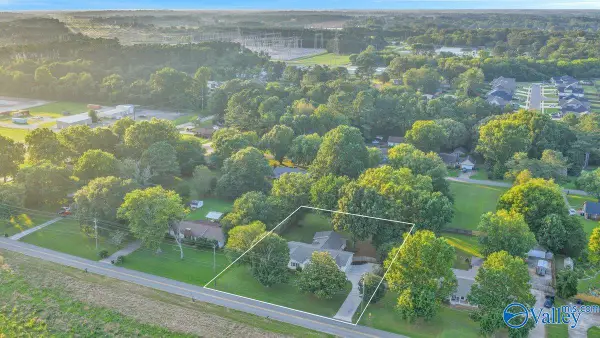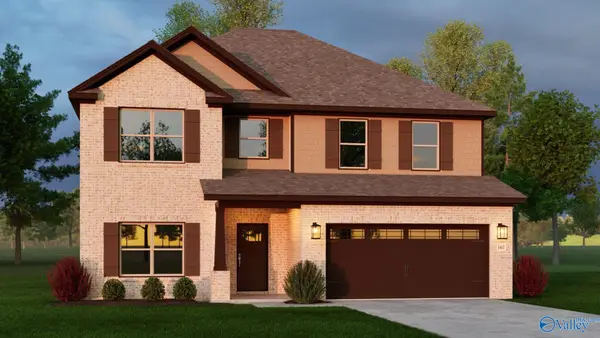2116 Edinburgh Drive Sw, Huntsville, AL 35803
Local realty services provided by:Better Homes and Gardens Real Estate Southern Branch



2116 Edinburgh Drive Sw,Huntsville, AL 35803
$285,000
- 3 Beds
- 2 Baths
- 1,503 sq. ft.
- Single family
- Active
Listed by:joy dombrowski
Office:legend realty
MLS#:21896803
Source:AL_NALMLS
Price summary
- Price:$285,000
- Price per sq. ft.:$189.62
About this home
WELCOMING FRONT PORCH!! This 3 bedroom 2 bath full brick rancher is located in a quite South Huntsville neighborhood. The family room has vaulted ceilings with beams, wood burning fireplace and new engineered hardwood flooring through out. Spacious dining room with crown molding and wainscot. The kitchen has granite counter tops, Kitchen aide appliances installed in 2021, freshly painted cabinets with new pulls, a large pantry and cozy breakfast nook with bay window. Master bedroom with walk in closet and walk in shower. Large backyard with 6 foot privacy fence. The HVAC was installed in 2021. This home is a must see!
Contact an agent
Home facts
- Year built:1985
- Listing Id #:21896803
- Added:1 day(s) ago
- Updated:August 16, 2025 at 04:47 AM
Rooms and interior
- Bedrooms:3
- Total bathrooms:2
- Full bathrooms:1
- Living area:1,503 sq. ft.
Heating and cooling
- Cooling:Central Air
- Heating:Central Heater, Electric
Structure and exterior
- Year built:1985
- Building area:1,503 sq. ft.
- Lot area:0.27 Acres
Schools
- High school:Grissom High School
- Middle school:Challenger
- Elementary school:Chaffee
Utilities
- Water:Public
- Sewer:Public Sewer
Finances and disclosures
- Price:$285,000
- Price per sq. ft.:$189.62
New listings near 2116 Edinburgh Drive Sw
- New
 $285,000Active4 beds 3 baths2,530 sq. ft.
$285,000Active4 beds 3 baths2,530 sq. ft.141 Voekel Road, Huntsville, AL 35811
MLS# 21896828Listed by: CAPSTONE REALTY LLC HUNTSVILLE - New
 $258,000Active3 beds 2 baths1,545 sq. ft.
$258,000Active3 beds 2 baths1,545 sq. ft.3208 Jordan Farm Circle, Huntsville, AL 35811
MLS# 21896817Listed by: LEGEND REALTY - New
 $39,900Active0.58 Acres
$39,900Active0.58 Acres7709 Donegal Drive Se, Huntsville, AL 35802
MLS# 21896821Listed by: SOUTHERN ELITE REALTY - New
 $32,900Active0.35 Acres
$32,900Active0.35 Acres7702 Avalon Drive, Huntsville, AL 35802
MLS# 21896822Listed by: SOUTHERN ELITE REALTY - New
 $280,000Active3 beds 3 baths1,900 sq. ft.
$280,000Active3 beds 3 baths1,900 sq. ft.1016 Highgrove Heights, Harvest, AL 35749
MLS# 21896806Listed by: LEGEND REALTY - New
 $434,900Active4 beds 3 baths3,556 sq. ft.
$434,900Active4 beds 3 baths3,556 sq. ft.THE LINCOLN Vermilion Circle, Huntsville, AL 35803
MLS# 21896807Listed by: CAPSTONE REALTY LLC HUNTSVILLE - New
 $199,900Active3 beds 2 baths1,158 sq. ft.
$199,900Active3 beds 2 baths1,158 sq. ft.136 Colby Drive Ne, Huntsville, AL 35810
MLS# 21896809Listed by: CAPSTONE REALTY - New
 $650,000Active2 beds 2 baths1,496 sq. ft.
$650,000Active2 beds 2 baths1,496 sq. ft.507 Randolph Avenue Se, Huntsville, AL 35801
MLS# 21896810Listed by: KW HUNTSVILLE KELLER WILLIAMS - New
 $389,900Active4 beds 3 baths1,901 sq. ft.
$389,900Active4 beds 3 baths1,901 sq. ft.166 Patdean Drive, Huntsville, AL 35811
MLS# 21896801Listed by: NEW SOUTH REALTORS

