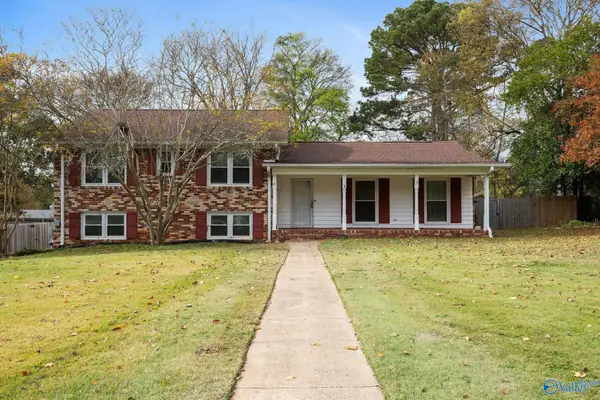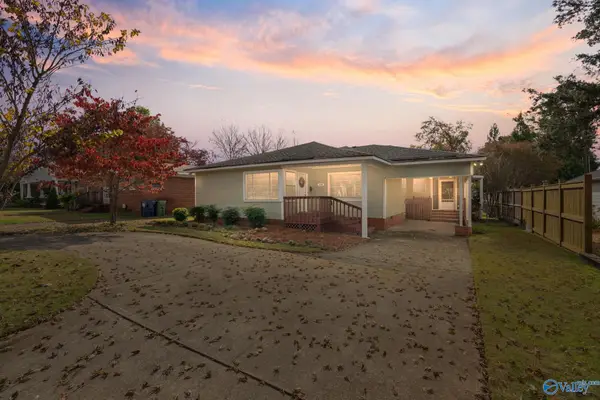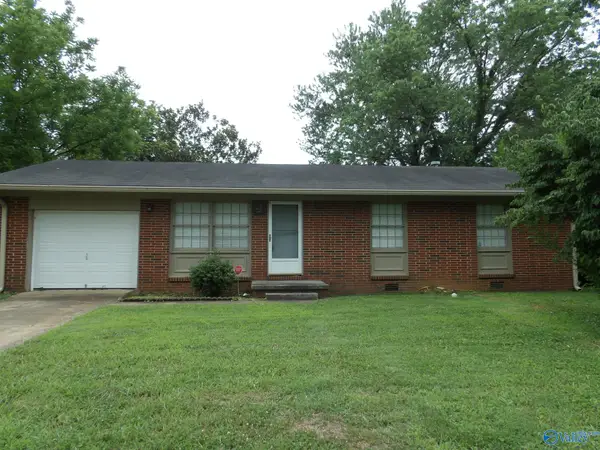2126 Sevenbark Branch, Huntsville, AL 35802
Local realty services provided by:Better Homes and Gardens Real Estate Southern Branch
2126 Sevenbark Branch,Huntsville, AL 35802
$503,699
- 3 Beds
- 2 Baths
- 1,968 sq. ft.
- Single family
- Pending
Listed by: laura rogers
Office: watercress property group
MLS#:21894374
Source:AL_NALMLS
Price summary
- Price:$503,699
- Price per sq. ft.:$255.94
About this home
Under Construction-Beautiful Home in Hays Farm, a Premier Master Planned Community with all the amenities you need; retail, restaurants, multimillion dollar city parks, 10+ miles of trails, walkability to schools, pool/clubhouse, & easy access to Redstone Arsenal. Enjoy one level living in our Cheek Floorplan with 3 bedrooms & a large study/flex. This home is stunning with its 10 ft ceilings, Vaulted great room w/ fireplace, open concept design, Massive Covered Back Patio & unique 2car Courtyard Entry garage! Some Interior Design Selections still available with Contract NOW!
Contact an agent
Home facts
- Listing ID #:21894374
- Added:119 day(s) ago
- Updated:November 14, 2025 at 08:21 AM
Rooms and interior
- Bedrooms:3
- Total bathrooms:2
- Full bathrooms:2
- Living area:1,968 sq. ft.
Heating and cooling
- Cooling:Central Air
- Heating:Central Heater, Natural Gas
Structure and exterior
- Building area:1,968 sq. ft.
- Lot area:0.17 Acres
Schools
- High school:Grissom High School
- Middle school:Whitesburg
- Elementary school:Chaffee
Utilities
- Water:Public
- Sewer:Public Sewer
Finances and disclosures
- Price:$503,699
- Price per sq. ft.:$255.94
New listings near 2126 Sevenbark Branch
- New
 $550,000Active3 beds 3 baths1,698 sq. ft.
$550,000Active3 beds 3 baths1,698 sq. ft.53 Hillcrest Avenue Nw, Huntsville, AL 35806
MLS# 21903771Listed by: ERA KING REAL ESTATE COMPANY - New
 $299,900Active3 beds 3 baths2,516 sq. ft.
$299,900Active3 beds 3 baths2,516 sq. ft.2514 Willena Drive Se, Huntsville, AL 35803
MLS# 21903659Listed by: CRYE-LEIKE REALTORS - HSV - New
 $335,000Active4 beds 3 baths2,547 sq. ft.
$335,000Active4 beds 3 baths2,547 sq. ft.2102 Chadburn Drive Sw, Huntsville, AL 35803
MLS# 21903661Listed by: KW HUNTSVILLE KELLER WILLIAMS - New
 $485,000Active2 beds 2 baths1,984 sq. ft.
$485,000Active2 beds 2 baths1,984 sq. ft.1108 Mcclung Avenue, Huntsville, AL 35801
MLS# 21903664Listed by: VAN VALKENBURGH & WILKINSON PR - New
 $419,306Active4 beds 2 baths1,964 sq. ft.
$419,306Active4 beds 2 baths1,964 sq. ft.6221 Achievement Circle Nw, Huntsville, AL 35810
MLS# 21903655Listed by: DAVIDSON HOMES LLC 4  $611,400Active4 beds 3 baths3,172 sq. ft.
$611,400Active4 beds 3 baths3,172 sq. ft.Virginia Plan Green Lite Way, Huntsville, AL 35811
MLS# 21885380Listed by: VALLEY HOMES REAL ESTATE, LLC- New
 $165,500Active3 beds 2 baths1,171 sq. ft.
$165,500Active3 beds 2 baths1,171 sq. ft.3021 Deerfield Road Nw, Huntsville, AL 35810
MLS# 21903640Listed by: PURE PROPERTY MANAGEMENT OF AL - Open Sat, 7 to 11pmNew
 $337,730Active4 beds 3 baths2,200 sq. ft.
$337,730Active4 beds 3 baths2,200 sq. ft.207 Rim Rock Circle, Huntsville, AL 35810
MLS# 21903635Listed by: ADAMS HOMES LLC - New
 $362,204Active3 beds 2 baths1,858 sq. ft.
$362,204Active3 beds 2 baths1,858 sq. ft.8822 Old Middlestown Road Se, Gurley, AL 35748
MLS# 21903608Listed by: DSLD HOMES GULF COAST LLC - New
 $399,990Active4 beds 2 baths2,200 sq. ft.
$399,990Active4 beds 2 baths2,200 sq. ft.10204 A Todd Mill Road Se, Huntsville, AL 35803
MLS# 21903588Listed by: PORCH LIGHT REAL ESTATE LLC
