2219 Towne Park Drive Sw, Huntsville, AL 35803
Local realty services provided by:Better Homes and Gardens Real Estate Southern Branch
2219 Towne Park Drive Sw,Huntsville, AL 35803
$520,000
- 4 Beds
- 4 Baths
- 3,066 sq. ft.
- Single family
- Active
Upcoming open houses
- Sat, Sep 1307:00 pm - 09:00 pm
- Sun, Sep 1405:00 pm - 07:00 pm
Listed by:jason bodkin
Office:century 21 home team
MLS#:21898725
Source:AL_NALMLS
Price summary
- Price:$520,000
- Price per sq. ft.:$169.6
- Monthly HOA dues:$50
About this home
This beautiful Jeff Benton home in the desirable Renaissance subdivision offers access to a clubhouse and pool along with numerous upgrades throughout. The office features custom-built bookcases and cabinets, while the garage includes added custom cabinetry for excellent storage. A built-in HiFi 7-speaker cinema surround system enhances the great room, with equipment tucked away in a remote closet off the master bedroom. Enjoy a sunroom converted from the back porch and a 16x22 patio with pavilion, lights, and fans, perfect for year-round entertaining. The home is also wired with Cat 6 Ethernet for seamless connectivity.
Contact an agent
Home facts
- Year built:2011
- Listing ID #:21898725
- Added:1 day(s) ago
- Updated:September 11, 2025 at 04:13 PM
Rooms and interior
- Bedrooms:4
- Total bathrooms:4
- Full bathrooms:3
- Half bathrooms:1
- Living area:3,066 sq. ft.
Heating and cooling
- Cooling:Central Air
- Heating:Central Heater, Electric
Structure and exterior
- Year built:2011
- Building area:3,066 sq. ft.
- Lot area:0.32 Acres
Schools
- High school:Grissom High School
- Middle school:Challenger
- Elementary school:Farley
Utilities
- Water:Public
- Sewer:Public Sewer
Finances and disclosures
- Price:$520,000
- Price per sq. ft.:$169.6
New listings near 2219 Towne Park Drive Sw
- New
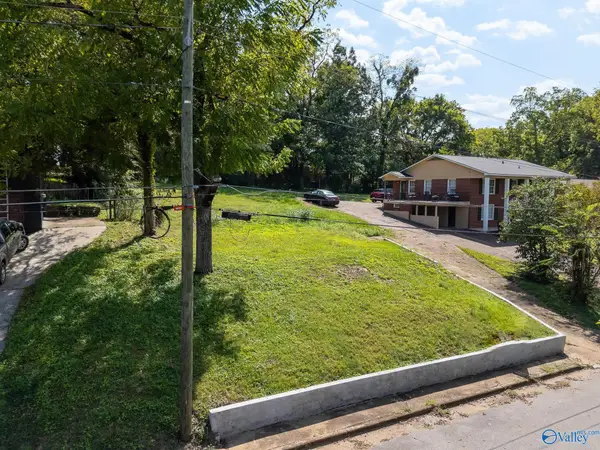 $65,000Active0.28 Acres
$65,000Active0.28 Acres3930 Crestview Drive, Huntsville, AL 35816
MLS# 21898912Listed by: KELLER WILLIAMS HORIZON - New
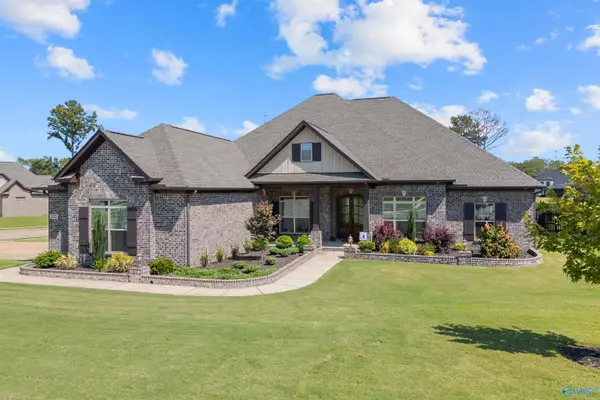 $699,000Active4 beds 4 baths3,608 sq. ft.
$699,000Active4 beds 4 baths3,608 sq. ft.235 Idle Creek Drive, Huntsville, AL 35811
MLS# 21898904Listed by: LEGEND REALTY  $417,936Pending3 beds 3 baths2,976 sq. ft.
$417,936Pending3 beds 3 baths2,976 sq. ft.29465 Limestone Creek Way, Harvest, AL 35749
MLS# 21898887Listed by: DAVIDSON HOMES LLC 4- Open Sun, 7 to 9pmNew
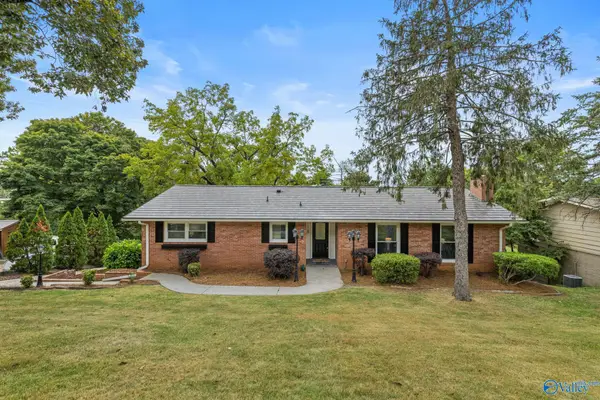 $435,000Active4 beds 3 baths2,150 sq. ft.
$435,000Active4 beds 3 baths2,150 sq. ft.118 Noble Drive Se, Huntsville, AL 35802
MLS# 21898879Listed by: KELLER WILLIAMS VESTAVIA - New
 $219,900Active3 beds 2 baths1,328 sq. ft.
$219,900Active3 beds 2 baths1,328 sq. ft.2024 1st Street, Huntsville, AL 35805
MLS# 21898876Listed by: ACTIVE ADULT PROPERTIES INC. - New
 $400,000Active3 beds 3 baths2,112 sq. ft.
$400,000Active3 beds 3 baths2,112 sq. ft.16224 Trestle Street Se, Huntsville, AL 35803
MLS# 21898877Listed by: KENDALL JAMES REALTY - New
 $499,900Active4 beds 3 baths3,079 sq. ft.
$499,900Active4 beds 3 baths3,079 sq. ft.263 NW Dustin Lane Nw, Madison, AL 35757
MLS# 21897879Listed by: DYNASTY REAL ESTATE SERVICES - New
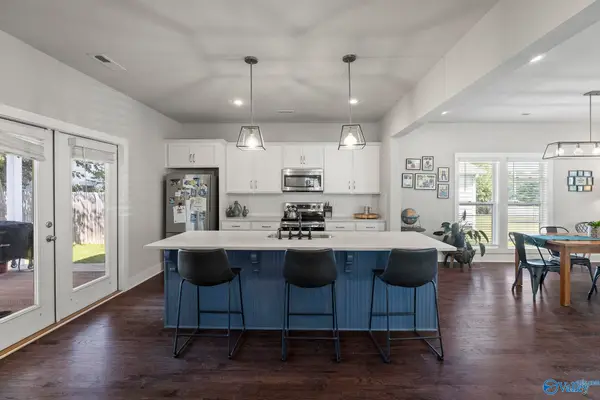 $449,900Active4 beds 3 baths2,328 sq. ft.
$449,900Active4 beds 3 baths2,328 sq. ft.2014 Summer Street Sw, Huntsville, AL 35805
MLS# 21898869Listed by: INTOWN PARTNERS - New
 $335,000Active3 beds 2 baths1,539 sq. ft.
$335,000Active3 beds 2 baths1,539 sq. ft.1519 Ryland Pike, Huntsville, AL 35811
MLS# 21898870Listed by: RE/MAX ALLIANCE - New
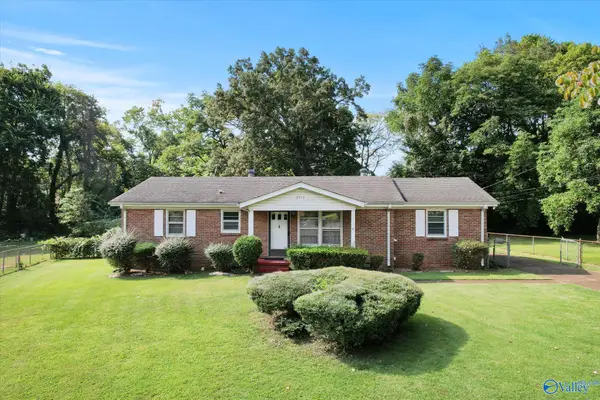 $190,000Active3 beds 2 baths1,300 sq. ft.
$190,000Active3 beds 2 baths1,300 sq. ft.2917 Ford Place Nw, Huntsville, AL 35810
MLS# 21898864Listed by: CAMERON WALKER REALTY LLC
