235 Inverness Drive #235, Huntsville, AL 35802
Local realty services provided by:Better Homes and Gardens Real Estate Southern Branch
235 Inverness Drive #235,Huntsville, AL 35802
$289,000
- 2 Beds
- 3 Baths
- 1,683 sq. ft.
- Condominium
- Pending
Listed by:jeanne allen
Office:legend realty
MLS#:21882574
Source:AL_NALMLS
Price summary
- Price:$289,000
- Price per sq. ft.:$171.72
- Monthly HOA dues:$389
About this home
OPEN HOUSE SUN 2-4 B'ful, UPDATED Condo w/2-CAR GARAGE in popular Maxwell Place! Lovely plantation shutters, updated thermal pane windows, wood floors thruout, crown mould, electric f'place w/gorgeous blt-ins & SO much more! Huge priv Patio. Spacious Eat-in Kitch w/quartz counters, tile back splash, bay window & ample rm for a lg island. New microwave, fridge remains. W'ful pantry areas offer tons of Kitch storage. You'll love relaxing by your f'place in the lovely Great Rm.French doors go to the w'ful Patio & 2-car Garage.Mast BR features 2 walk-in closets & fabulous priv Bth.*HOA includes: Pool-Clubhouse-roof-exterior building-water-trash-cable-pest control-common grounds-lawn maintenance.
Contact an agent
Home facts
- Year built:1988
- Listing ID #:21882574
- Added:208 day(s) ago
- Updated:September 30, 2025 at 07:13 AM
Rooms and interior
- Bedrooms:2
- Total bathrooms:3
- Full bathrooms:2
- Half bathrooms:1
- Living area:1,683 sq. ft.
Heating and cooling
- Cooling:Central Air
- Heating:Central Heater
Structure and exterior
- Year built:1988
- Building area:1,683 sq. ft.
Schools
- High school:Grissom High School
- Middle school:Whitesburg
- Elementary school:Whitesburg
Utilities
- Water:Public
- Sewer:Public Sewer
Finances and disclosures
- Price:$289,000
- Price per sq. ft.:$171.72
New listings near 235 Inverness Drive #235
- New
 $125,000Active2 beds 1 baths1,990 sq. ft.
$125,000Active2 beds 1 baths1,990 sq. ft.2226 Colony Drive, Huntsville, AL 35802
MLS# 21900319Listed by: KW HUNTSVILLE KELLER WILLIAMS - New
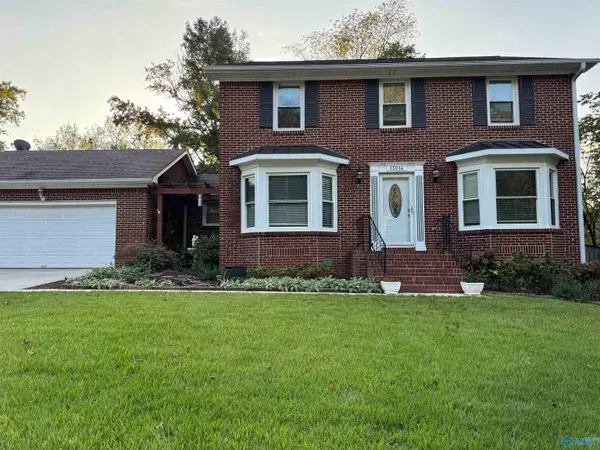 $375,000Active3 beds 3 baths2,087 sq. ft.
$375,000Active3 beds 3 baths2,087 sq. ft.13014 Astalot Drive Se, Huntsville, AL 35803
MLS# 21900312Listed by: RE/MAX UNLIMITED - New
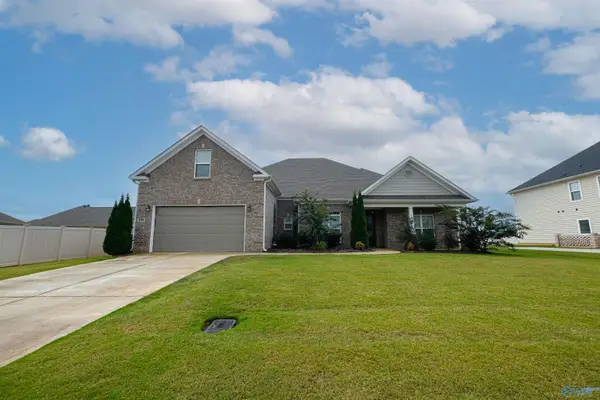 $545,000Active4 beds 4 baths3,324 sq. ft.
$545,000Active4 beds 4 baths3,324 sq. ft.106 Shields Lake Drive, Huntsville, AL 35811
MLS# 21900308Listed by: LEGEND REALTY - New
 $346,000Active3 beds 2 baths2,278 sq. ft.
$346,000Active3 beds 2 baths2,278 sq. ft.7725 N Catawba Circle, Madison, AL 35757
MLS# 21900303Listed by: LEGEND REALTY MADISON, LLC - New
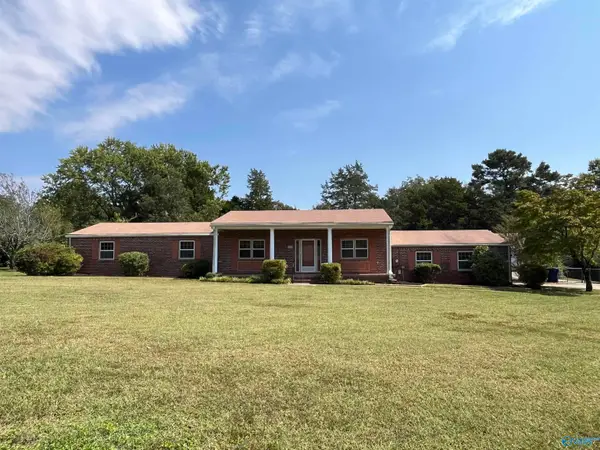 $300,000Active3 beds 2 baths1,860 sq. ft.
$300,000Active3 beds 2 baths1,860 sq. ft.6102 Edwin Jones Drive, Huntsville, AL 35811
MLS# 21900301Listed by: SOUTHERN ROOTS REALTY - New
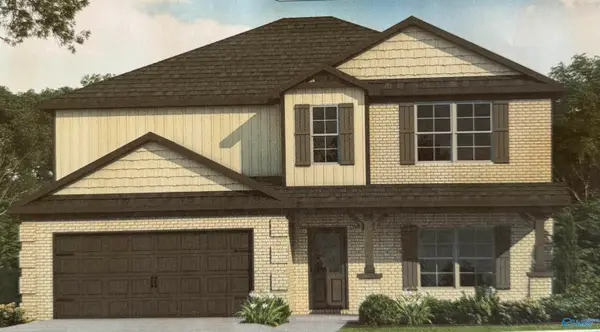 $405,500Active4 beds 3 baths2,818 sq. ft.
$405,500Active4 beds 3 baths2,818 sq. ft.29607 Eaglebrooke Drive, Harvest, AL 35749
MLS# 21900274Listed by: ACE REALTY - New
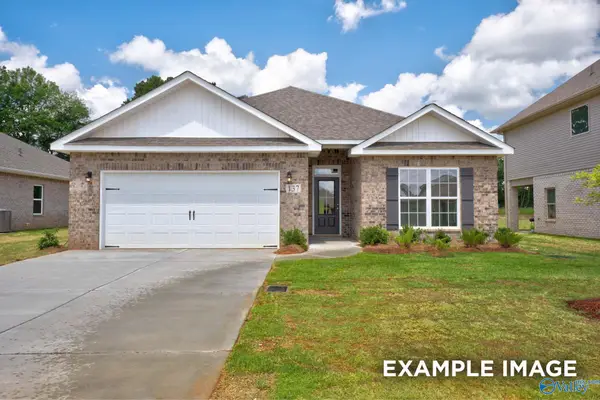 $351,802Active4 beds 3 baths2,136 sq. ft.
$351,802Active4 beds 3 baths2,136 sq. ft.29375 Canoe Circle, Harvest, AL 35749
MLS# 21900264Listed by: DAVIDSON HOMES LLC 4 - New
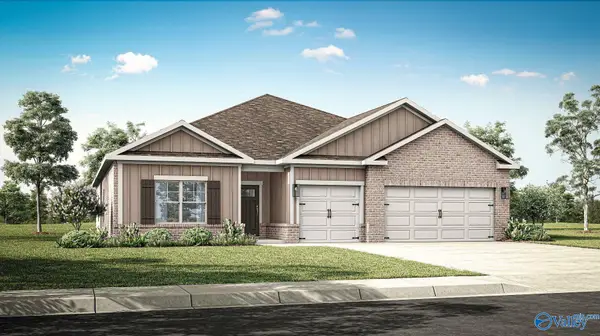 $467,900Active4 beds 3 baths2,595 sq. ft.
$467,900Active4 beds 3 baths2,595 sq. ft.3607 Adrea Avenue Sw, Madison, AL 35756
MLS# 21900266Listed by: DHI REALTY - New
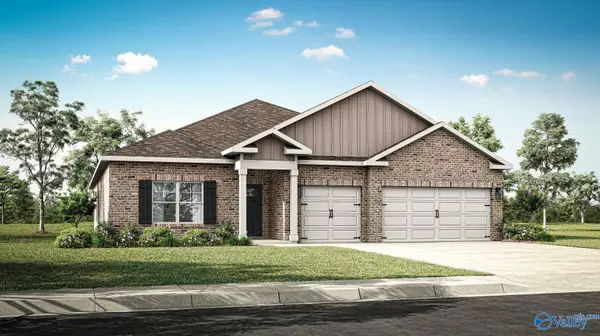 $500,900Active5 beds 3 baths2,980 sq. ft.
$500,900Active5 beds 3 baths2,980 sq. ft.3624 Adrea Avenue Sw, Madison, AL 35756
MLS# 21900267Listed by: DHI REALTY - New
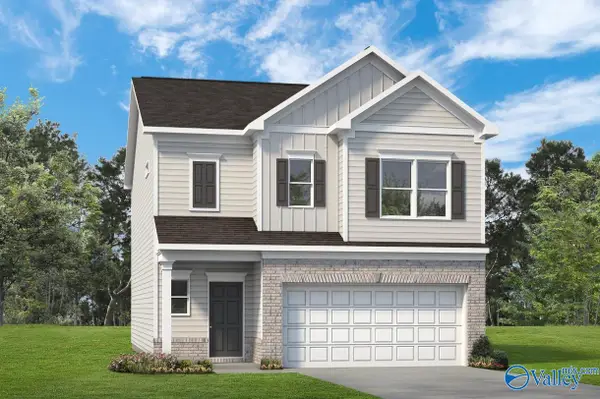 $312,520Active3 beds 3 baths1,933 sq. ft.
$312,520Active3 beds 3 baths1,933 sq. ft.7334 Pine Run Lane, Owens Cross Roads, AL 35763
MLS# 21900257Listed by: SDH ALABAMA LLC
