2408 Yorkshire Drive Sw, Huntsville, AL 35803
Local realty services provided by:Better Homes and Gardens Real Estate Southern Branch
2408 Yorkshire Drive Sw,Huntsville, AL 35803
$225,000
- 3 Beds
- 2 Baths
- 1,311 sq. ft.
- Single family
- Pending
Listed by: curtis burt, clint newton
Office: newton realty
MLS#:21893149
Source:AL_NALMLS
Price summary
- Price:$225,000
- Price per sq. ft.:$171.62
About this home
MOVE IN READY! Come look at this adorable home in South Huntsville. This 3 bedroom 2 bath home features all new paint throughout to include ceilings, trim and walls. The kitchen features newly painted cabinets with butcher block counter tops, stainless Whirlpool appliances and large breakfast area. The roof and windows have been updated as well as outside paint. Come take a tour today! Agents have an interest in the property.
Contact an agent
Home facts
- Year built:1966
- Listing ID #:21893149
- Added:188 day(s) ago
- Updated:January 06, 2026 at 08:40 PM
Rooms and interior
- Bedrooms:3
- Total bathrooms:2
- Full bathrooms:1
- Half bathrooms:1
- Living area:1,311 sq. ft.
Heating and cooling
- Cooling:Central Air
- Heating:Central Heater
Structure and exterior
- Year built:1966
- Building area:1,311 sq. ft.
- Lot area:0.2 Acres
Schools
- High school:Grissom High School
- Middle school:Challenger
- Elementary school:Farley
Utilities
- Water:Public
- Sewer:Public Sewer
Finances and disclosures
- Price:$225,000
- Price per sq. ft.:$171.62
New listings near 2408 Yorkshire Drive Sw
- New
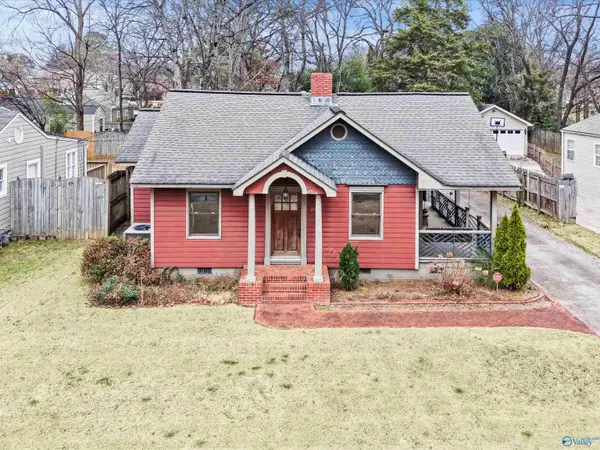 $349,000Active3 beds 2 baths1,693 sq. ft.
$349,000Active3 beds 2 baths1,693 sq. ft.2410 Bonita Drive, Huntsville, AL 35801
MLS# 21906852Listed by: ROOKS REALTY, INC - New
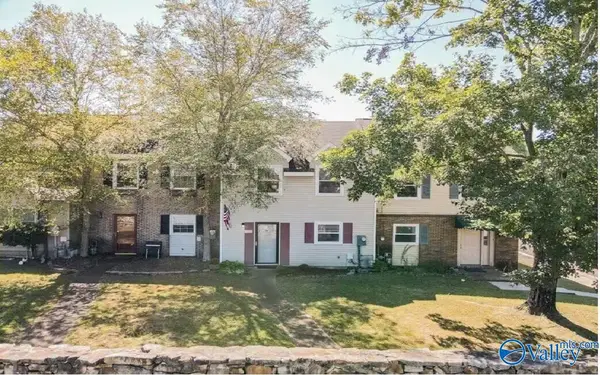 $199,900Active2 beds 2 baths1,275 sq. ft.
$199,900Active2 beds 2 baths1,275 sq. ft.11502 Jade Lane Se, Huntsville, AL 35803
MLS# 21906835Listed by: LEGEND REALTY - Open Sun, 8 to 10pmNew
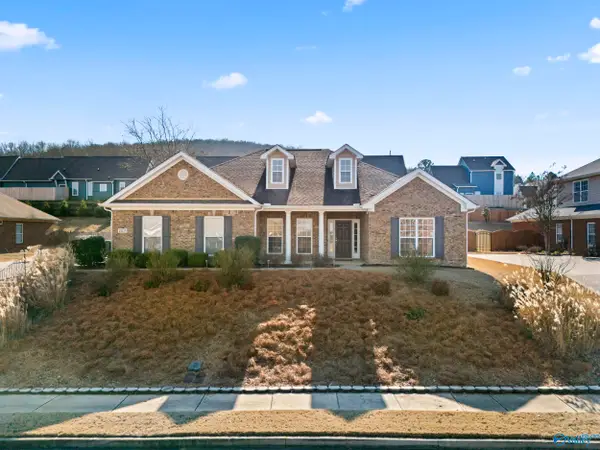 $425,000Active4 beds 3 baths2,600 sq. ft.
$425,000Active4 beds 3 baths2,600 sq. ft.2205 Rosebrooke Drive, Huntsville, AL 35803
MLS# 21906836Listed by: KELLER WILLIAMS HORIZON - New
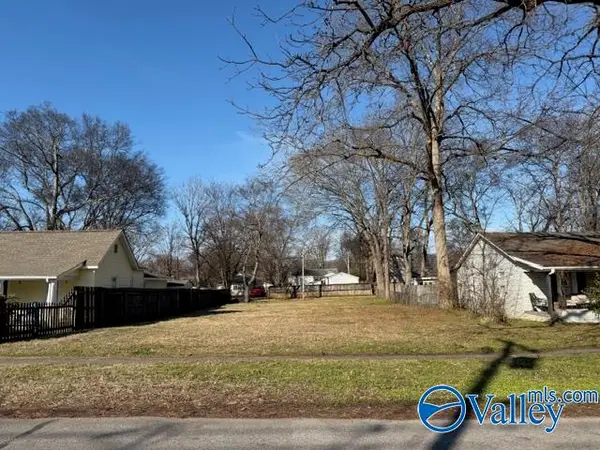 $149,900Active0.19 Acres
$149,900Active0.19 Acres1441 Oshaughnessy Avenue, Huntsville, AL 35801
MLS# 21906831Listed by: FENTRESS REAL ESTATE - New
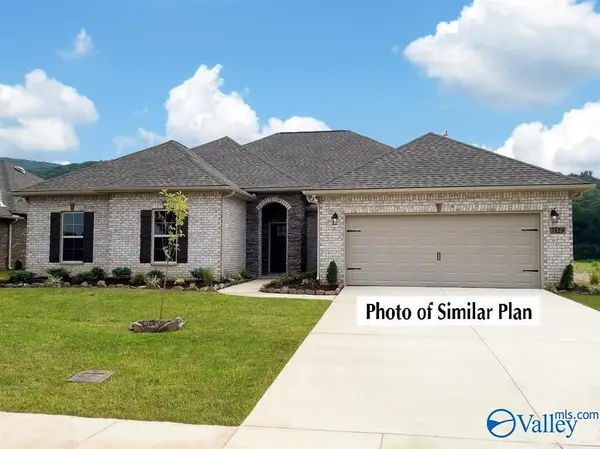 $461,712Active4 beds 2 baths2,636 sq. ft.
$461,712Active4 beds 2 baths2,636 sq. ft.7118 Springwell Court Se, Gurley, AL 35748
MLS# 21906821Listed by: DSLD HOMES GULF COAST LLC - New
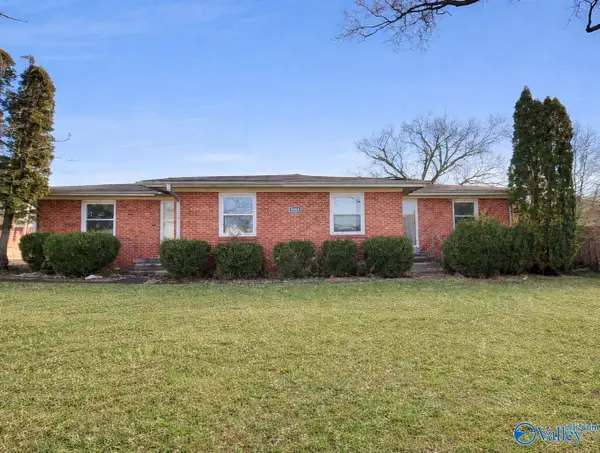 $165,000Active-- beds -- baths1,764 sq. ft.
$165,000Active-- beds -- baths1,764 sq. ft.3005 Patton Road Sw, Huntsville, AL 35805
MLS# 21906817Listed by: KELLER WILLIAMS REALTY MADISON - New
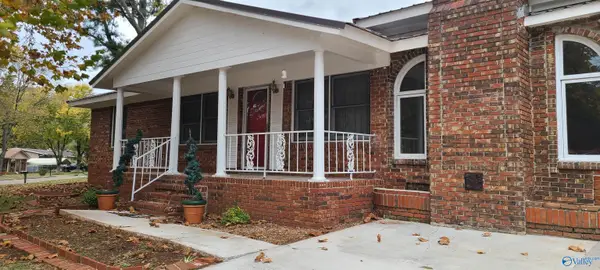 $245,000Active3 beds 3 baths2,679 sq. ft.
$245,000Active3 beds 3 baths2,679 sq. ft.4830 Kyle Lane Nw, Huntsville, AL 35810
MLS# 21906816Listed by: HOLLOWAY & ASSOCIATES - New
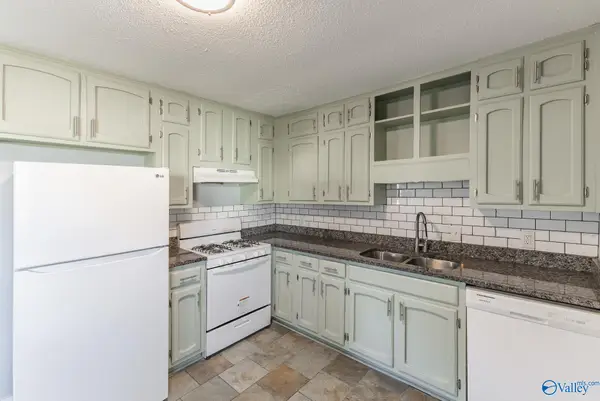 $155,000Active3 beds 1 baths920 sq. ft.
$155,000Active3 beds 1 baths920 sq. ft.3807 Melody Road Ne, Huntsville, AL 35811
MLS# 21906798Listed by: PULIATTI PROPERTIES - New
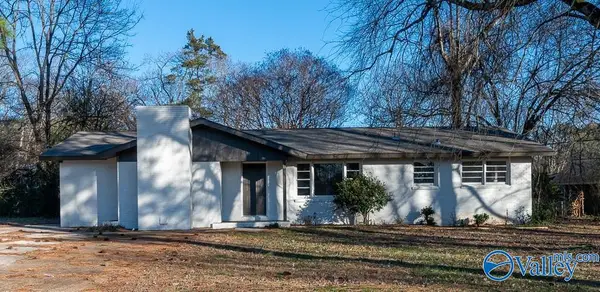 $209,900Active3 beds 2 baths1,627 sq. ft.
$209,900Active3 beds 2 baths1,627 sq. ft.3701 Broadmor Road Nw, Huntsville, AL 35810
MLS# 21906799Listed by: LEADING EDGE R.E. GROUP-MAD. - New
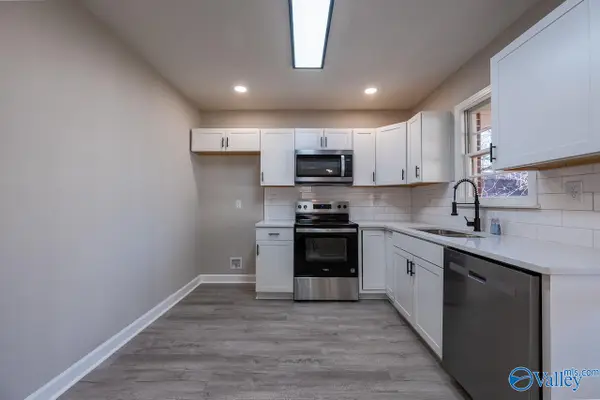 $209,900Active3 beds 2 baths1,143 sq. ft.
$209,900Active3 beds 2 baths1,143 sq. ft.2603 Andrew Jackson Way Ne, Huntsville, AL 35811
MLS# 21906800Listed by: LEADING EDGE R.E. GROUP-MAD.
