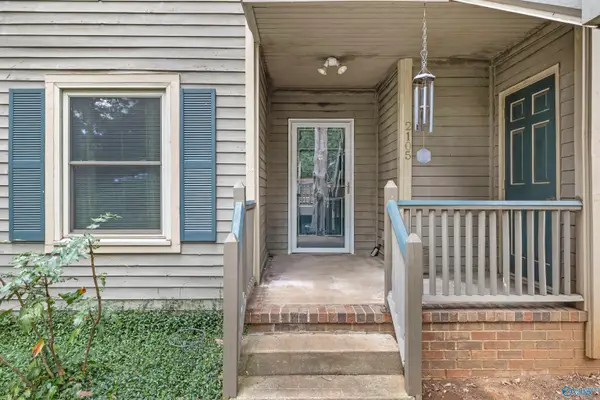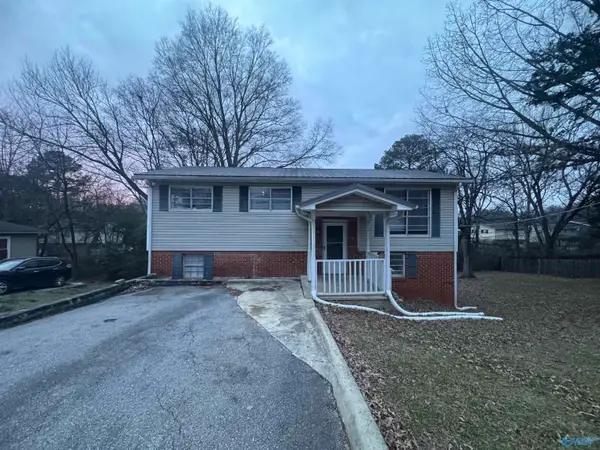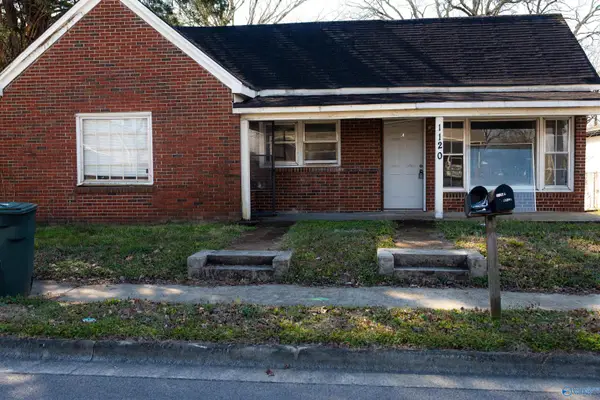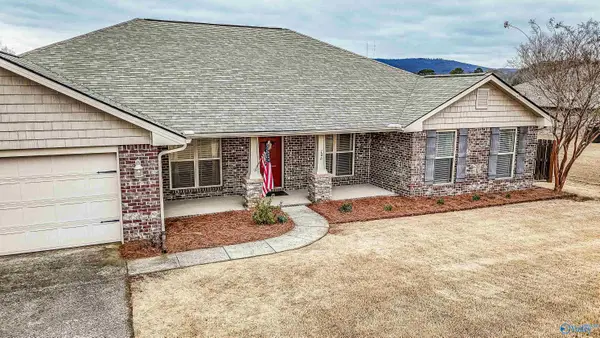2510 Celia Court Sw, Huntsville, AL 35803
Local realty services provided by:Better Homes and Gardens Real Estate Southern Branch
2510 Celia Court Sw,Huntsville, AL 35803
$413,000
- 4 Beds
- 3 Baths
- 2,682 sq. ft.
- Single family
- Pending
Listed by: susan chipman
Office: huntsville re professionals
MLS#:21902766
Source:AL_NALMLS
Price summary
- Price:$413,000
- Price per sq. ft.:$153.99
- Monthly HOA dues:$12.5
About this home
Beautiful 2628 sq. ft house, 4 bed/2.5 bath w/a bonus room (or 5th bedroom). Secluded foyer, amazing great rm boasting a gorgeous vaulted ceiling & gas fireplace. Open floor plan, large kitchen, island w/storage & seating, granite, gas stove, pantry, refrigerator & dining area. Perfect for entertaining family & friends. Master bedroom is secluded w/an ensuite bathroom, large tiled walk-in shower, tub, toilet room & linen closet. The bonus rm is perfect for office, play rm, guest bedroom, crafts or storage. Separate Laundry w/W&D, Tankless Water Heater. Backyard ready for Entertaining. Hot tub (winterized),stamped concrete patio, pavilion, privacy fence. Move in ready, Close to Everything!
Contact an agent
Home facts
- Year built:2020
- Listing ID #:21902766
- Added:114 day(s) ago
- Updated:February 22, 2026 at 08:16 AM
Rooms and interior
- Bedrooms:4
- Total bathrooms:3
- Full bathrooms:2
- Half bathrooms:1
- Living area:2,682 sq. ft.
Heating and cooling
- Cooling:Central Air
- Heating:Central Heater
Structure and exterior
- Year built:2020
- Building area:2,682 sq. ft.
Schools
- High school:Grissom High School
- Middle school:Challenger
- Elementary school:Farley
Utilities
- Water:Public
- Sewer:Public Sewer
Finances and disclosures
- Price:$413,000
- Price per sq. ft.:$153.99
New listings near 2510 Celia Court Sw
 $121,000Active2 beds 2 baths1,136 sq. ft.
$121,000Active2 beds 2 baths1,136 sq. ft.2105 Greenwood Place #8, Huntsville, AL 35802
MLS# 21901606Listed by: LEADING EDGE, R.E. GROUP- New
 $245,000Active2 beds 3 baths1,605 sq. ft.
$245,000Active2 beds 3 baths1,605 sq. ft.105 Treetop Drive, Huntsville, AL 35801
MLS# 21910460Listed by: CRYE-LEIKE REALTORS - HSV - New
 $250,000Active5 beds 2 baths2,000 sq. ft.
$250,000Active5 beds 2 baths2,000 sq. ft.3201 Delia Lane, Huntsville, AL 35810
MLS# 21910447Listed by: KW HUNTSVILLE - New
 $160,000Active3 beds 2 baths1,460 sq. ft.
$160,000Active3 beds 2 baths1,460 sq. ft.1120 Oakwood Avenue, Huntsville, AL 35811
MLS# 21910450Listed by: RE/MAX ALLIANCE - New
 $219,900Active4 beds 2 baths1,575 sq. ft.
$219,900Active4 beds 2 baths1,575 sq. ft.167 Mount View Drive, Huntsville, AL 35803
MLS# 21910454Listed by: MERITHOUSE REALTY - Open Sun, 9 to 11pmNew
 $195,900Active3 beds 2 baths1,156 sq. ft.
$195,900Active3 beds 2 baths1,156 sq. ft.2902 Alhambra Circle, Huntsville, AL 35805
MLS# 21910344Listed by: FIRST CHOICE REAL ESTATE - New
 $385,000Active4 beds 3 baths2,574 sq. ft.
$385,000Active4 beds 3 baths2,574 sq. ft.106 Maggie Bell Lane, Huntsville, AL 35811
MLS# 21910435Listed by: KW HUNTSVILLE - New
 $399,900Active4 beds 3 baths2,502 sq. ft.
$399,900Active4 beds 3 baths2,502 sq. ft.101 Oakside Circle, Madison, AL 35757
MLS# 21910438Listed by: KW HUNTSVILLE - New
 $299,990Active3 beds 2 baths1,595 sq. ft.
$299,990Active3 beds 2 baths1,595 sq. ft.4938 Montauk Trail, Owens Cross Roads, AL 35763
MLS# 21910428Listed by: CAPSTONE REALTY - New
 $545,000Active4 beds 3 baths2,953 sq. ft.
$545,000Active4 beds 3 baths2,953 sq. ft.7106 Mossy Bank Trail, Owens Cross Roads, AL 35763
MLS# 21909992Listed by: LEADING EDGE R.E. GROUP-MAD.

