2534 Oxmoor Blvd Sw, Huntsville, AL 35803
Local realty services provided by:Better Homes and Gardens Real Estate Southern Branch
Listed by:kelsey davis
Office:re/max today
MLS#:21896611
Source:AL_NALMLS
Price summary
- Price:$385,000
- Price per sq. ft.:$169.45
- Monthly HOA dues:$16.67
About this home
Discover comfort and convenience in this beautifully maintained 4-bedroom, 3-bath home plus an office/den/playroom. The spacious open living area connects effortlessly to a kitchen featuring custom cabinets, plus an upgraded dishwasher and microwave. Enjoy peace of mind with a top-of-the-line HVAC system installed just last year—still under warranty. Step outside to the screened-in back porch, the perfect place to start your morning or relax in the evening. Located just minutes from Redstone Arsenal, shopping, and dining, this home blends lifestyle and location. Don’t miss the rare opportunity to take advantage of the assumable VA loan—making this home as smart a fit for your family.
Contact an agent
Home facts
- Year built:2013
- Listing ID #:21896611
- Added:46 day(s) ago
- Updated:September 30, 2025 at 07:13 AM
Rooms and interior
- Bedrooms:4
- Total bathrooms:3
- Full bathrooms:3
- Living area:2,272 sq. ft.
Heating and cooling
- Cooling:Central Air
- Heating:Central Heater
Structure and exterior
- Year built:2013
- Building area:2,272 sq. ft.
- Lot area:0.24 Acres
Schools
- High school:Grissom High School
- Middle school:Challenger
- Elementary school:Farley
Utilities
- Sewer:Public Sewer
Finances and disclosures
- Price:$385,000
- Price per sq. ft.:$169.45
New listings near 2534 Oxmoor Blvd Sw
- New
 $125,000Active2 beds 1 baths1,990 sq. ft.
$125,000Active2 beds 1 baths1,990 sq. ft.2226 Colony Drive, Huntsville, AL 35802
MLS# 21900319Listed by: KW HUNTSVILLE KELLER WILLIAMS - New
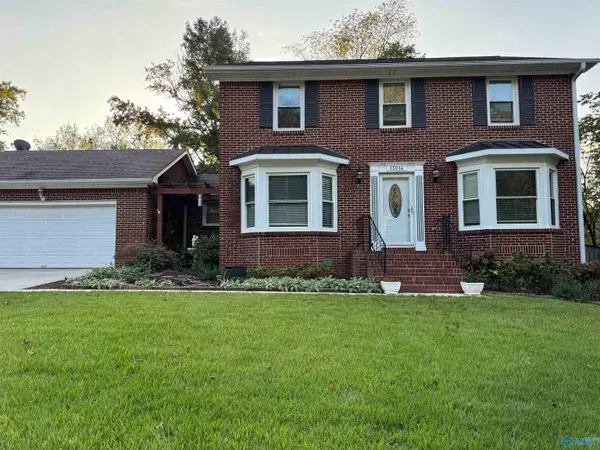 $375,000Active3 beds 3 baths2,087 sq. ft.
$375,000Active3 beds 3 baths2,087 sq. ft.13014 Astalot Drive Se, Huntsville, AL 35803
MLS# 21900312Listed by: RE/MAX UNLIMITED - New
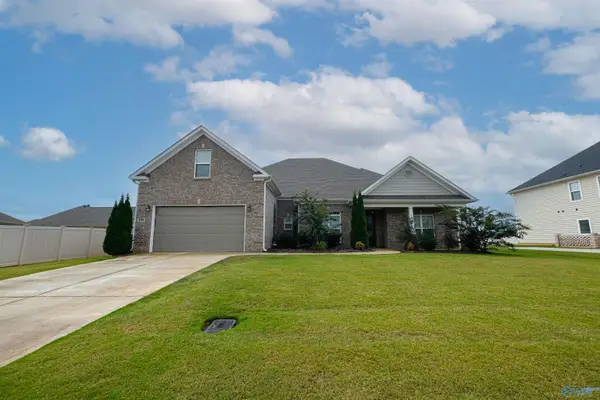 $545,000Active4 beds 4 baths3,324 sq. ft.
$545,000Active4 beds 4 baths3,324 sq. ft.106 Shields Lake Drive, Huntsville, AL 35811
MLS# 21900308Listed by: LEGEND REALTY - New
 $346,000Active3 beds 2 baths2,278 sq. ft.
$346,000Active3 beds 2 baths2,278 sq. ft.7725 N Catawba Circle, Madison, AL 35757
MLS# 21900303Listed by: LEGEND REALTY MADISON, LLC - New
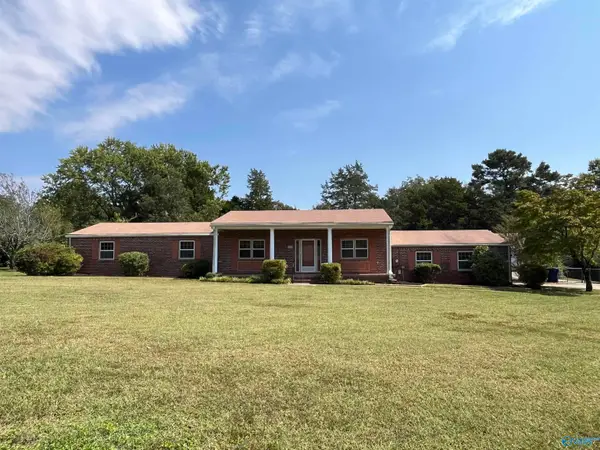 $300,000Active3 beds 2 baths1,860 sq. ft.
$300,000Active3 beds 2 baths1,860 sq. ft.6102 Edwin Jones Drive, Huntsville, AL 35811
MLS# 21900301Listed by: SOUTHERN ROOTS REALTY - New
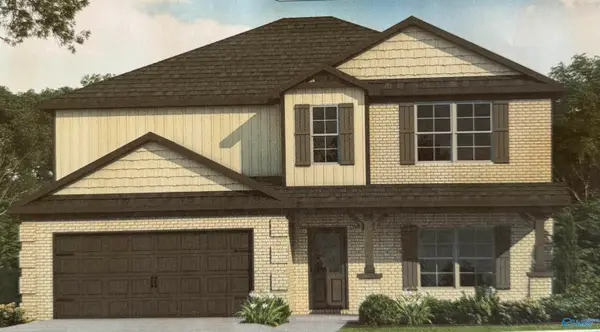 $405,500Active4 beds 3 baths2,818 sq. ft.
$405,500Active4 beds 3 baths2,818 sq. ft.29607 Eaglebrooke Drive, Harvest, AL 35749
MLS# 21900274Listed by: ACE REALTY - New
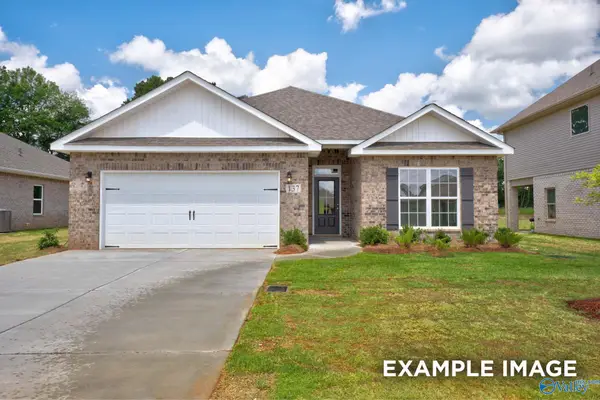 $351,802Active4 beds 3 baths2,136 sq. ft.
$351,802Active4 beds 3 baths2,136 sq. ft.29375 Canoe Circle, Harvest, AL 35749
MLS# 21900264Listed by: DAVIDSON HOMES LLC 4 - New
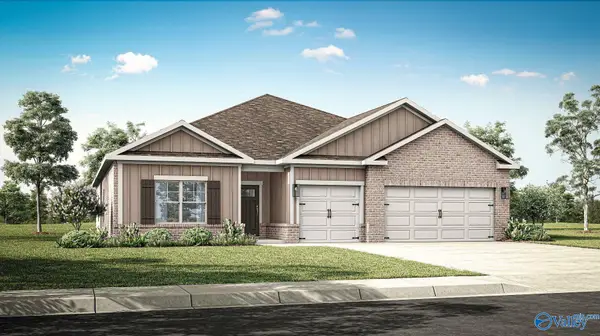 $467,900Active4 beds 3 baths2,595 sq. ft.
$467,900Active4 beds 3 baths2,595 sq. ft.3607 Adrea Avenue Sw, Madison, AL 35756
MLS# 21900266Listed by: DHI REALTY - New
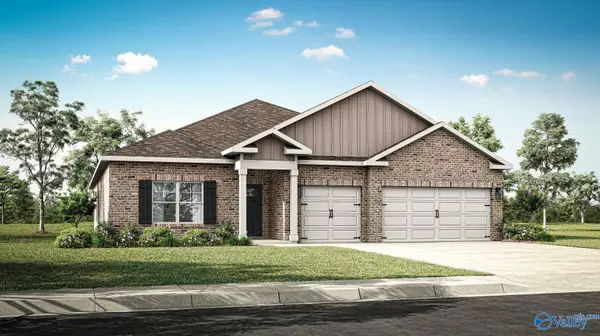 $500,900Active5 beds 3 baths2,980 sq. ft.
$500,900Active5 beds 3 baths2,980 sq. ft.3624 Adrea Avenue Sw, Madison, AL 35756
MLS# 21900267Listed by: DHI REALTY - New
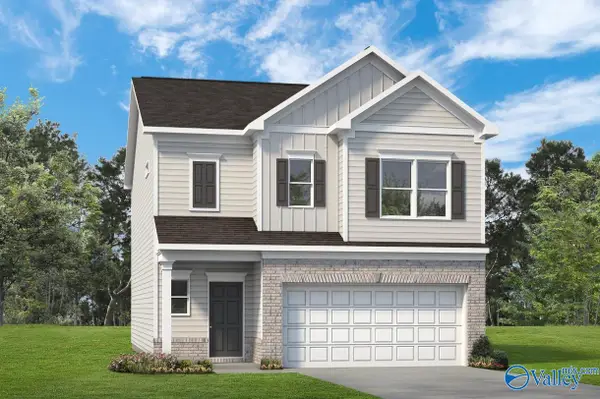 $312,520Active3 beds 3 baths1,933 sq. ft.
$312,520Active3 beds 3 baths1,933 sq. ft.7334 Pine Run Lane, Owens Cross Roads, AL 35763
MLS# 21900257Listed by: SDH ALABAMA LLC
