256 Washington Street #Plan A, Huntsville, AL 35801
Local realty services provided by:Better Homes and Gardens Real Estate Southern Branch
Listed by: julie lockwood
Office: van valkenburgh & wilkinson pr
MLS#:21899389
Source:AL_NALMLS
Price summary
- Price:$1,644,000
- Price per sq. ft.:$585.05
About this home
Under Construction-NOW Under Construction! Downtown Huntsville townhomes in The Lewter District. The ONLY 4 bedroom home with a private yard, it has generously proportioned rooms featuring high ceilings & a flexible plan that accommodates a primary suite, home office, guest bedrooms, elevator & 2 car garage! This end unit features white oak floors & a Gas fireplace. The kitchen has a larger footprint with a central island for seating, a walk-in pantry, natural stone backsplash & quartz counters & a 36" professional gas range. Home is wired for smart thermostats & locks, high speed wi-fi & other automation systems. Primary bath has a walk-in shower, freestanding tub, separate water closet &
Contact an agent
Home facts
- Listing ID #:21899389
- Added:148 day(s) ago
- Updated:February 12, 2026 at 03:27 PM
Rooms and interior
- Bedrooms:4
- Total bathrooms:4
- Full bathrooms:3
- Half bathrooms:1
- Living area:2,810 sq. ft.
Heating and cooling
- Cooling:Central Air
- Heating:Central Heater
Structure and exterior
- Building area:2,810 sq. ft.
Schools
- High school:Huntsville
- Middle school:Huntsville
- Elementary school:Blossomwood
Utilities
- Water:Public
- Sewer:Public Sewer
Finances and disclosures
- Price:$1,644,000
- Price per sq. ft.:$585.05
New listings near 256 Washington Street #Plan A
- New
 $65,000Active2 beds 1 baths887 sq. ft.
$65,000Active2 beds 1 baths887 sq. ft.3506 Gay Street, Huntsville, AL 35810
MLS# 21909642Listed by: KW HUNTSVILLE KELLER WILLIAMS - New
 $415,000Active4 beds 3 baths2,260 sq. ft.
$415,000Active4 beds 3 baths2,260 sq. ft.103 Bridge Arbor Lane, Huntsville, AL 35811
MLS# 21909645Listed by: RE/MAX TODAY - New
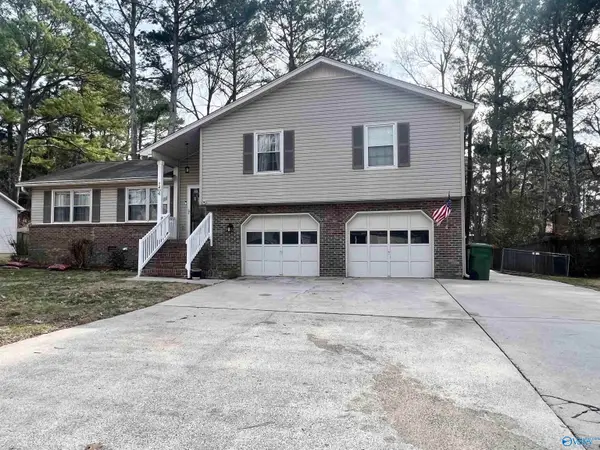 $315,000Active3 beds 3 baths2,020 sq. ft.
$315,000Active3 beds 3 baths2,020 sq. ft.1206 Teenajo Drive Se, Huntsville, AL 35803
MLS# 21909646Listed by: RE/MAX UNLIMITED - Open Fri, 10pm to 12amNew
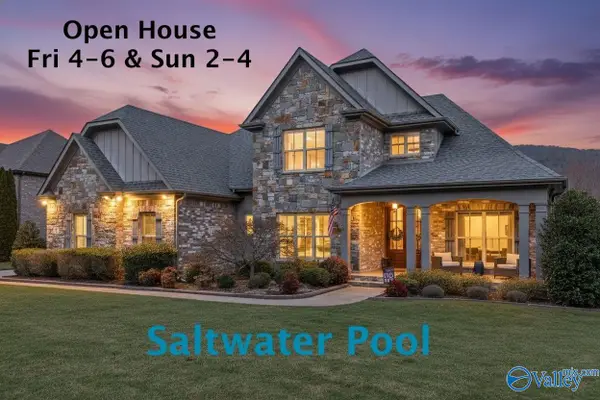 $925,000Active4 beds 4 baths3,927 sq. ft.
$925,000Active4 beds 4 baths3,927 sq. ft.5 Legacy Oaks Place Se, Gurley, AL 35748
MLS# 21909647Listed by: KW HUNTSVILLE KELLER WILLIAMS - Open Sun, 5 to 8pmNew
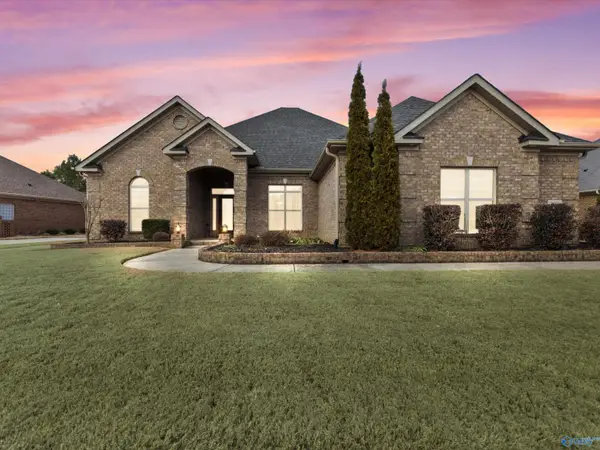 $585,000Active4 beds 4 baths3,036 sq. ft.
$585,000Active4 beds 4 baths3,036 sq. ft.222 Legendwood Drive, Madison, AL 35757
MLS# 21909379Listed by: CAPSTONE REALTY - New
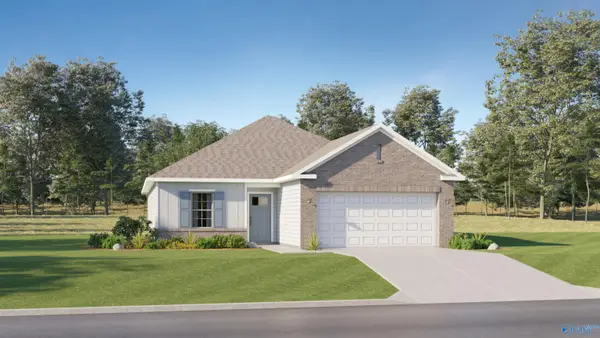 $301,400Active3 beds 2 baths1,703 sq. ft.
$301,400Active3 beds 2 baths1,703 sq. ft.216 Cobbdale Park Drive, Harvest, AL 35749
MLS# 21909603Listed by: LENNAR HOMES COASTAL REALTY - New
 $579,900Active3 beds 3 baths3,597 sq. ft.
$579,900Active3 beds 3 baths3,597 sq. ft.1709 Weymouth Lane Nw, Huntsville, AL 35806
MLS# 21909614Listed by: CAPSTONE REALTY - New
 $249,900Active3 beds 2 baths1,800 sq. ft.
$249,900Active3 beds 2 baths1,800 sq. ft.109 Harmening Drive, Huntsville, AL 35811
MLS# 21909598Listed by: COLDWELL BANKER FIRST - New
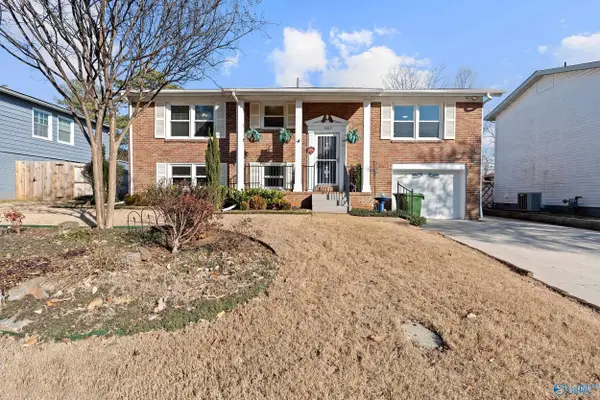 $225,000Active4 beds 2 baths1,911 sq. ft.
$225,000Active4 beds 2 baths1,911 sq. ft.3209 Bluecrest Street Sw, Huntsville, AL 35805
MLS# 21909589Listed by: A.H. SOTHEBYS INT. REALTY - New
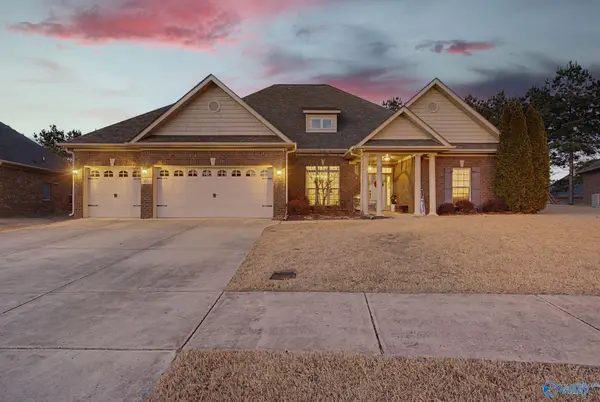 $546,960Active4 beds 3 baths3,180 sq. ft.
$546,960Active4 beds 3 baths3,180 sq. ft.7405 Cobblefield Drive Se, Owens Cross Roads, AL 35763
MLS# 21909576Listed by: MATT CURTIS REAL ESTATE, INC.

