2620 Whitesburg Drive Sw, Huntsville, AL 35801
Local realty services provided by:Better Homes and Gardens Real Estate Southern Branch
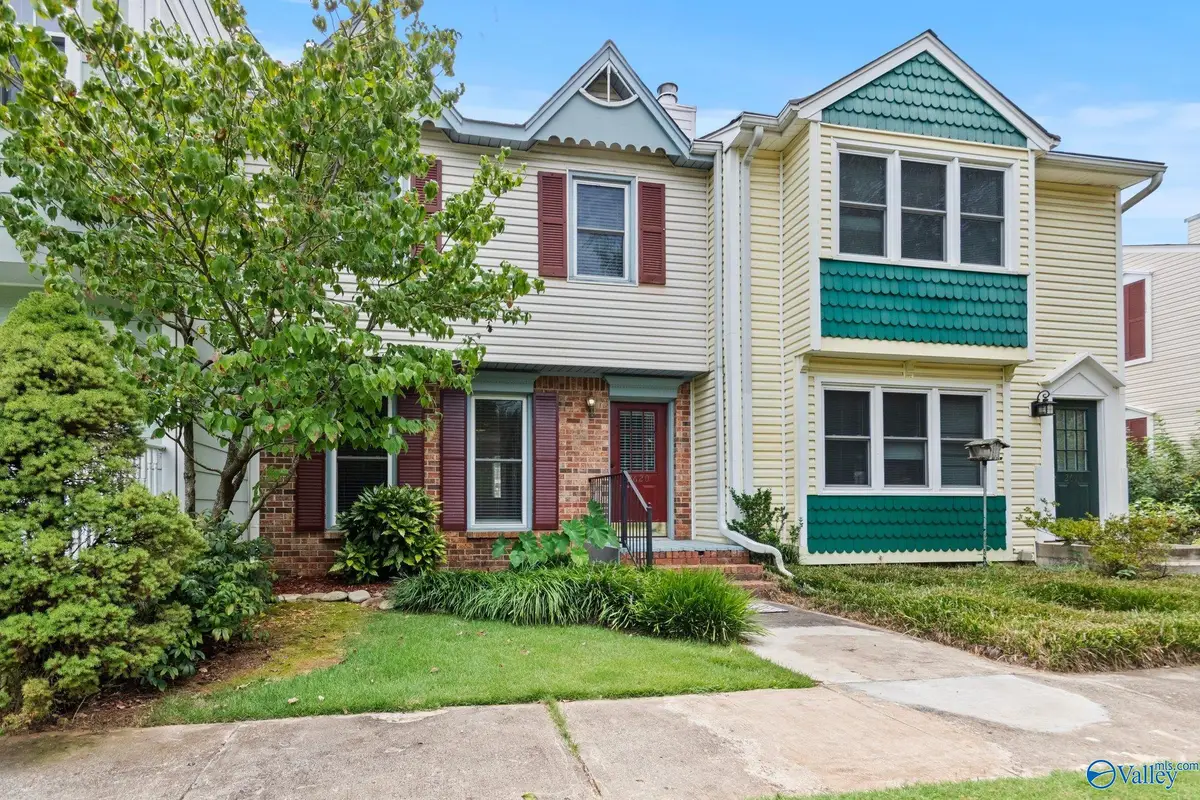
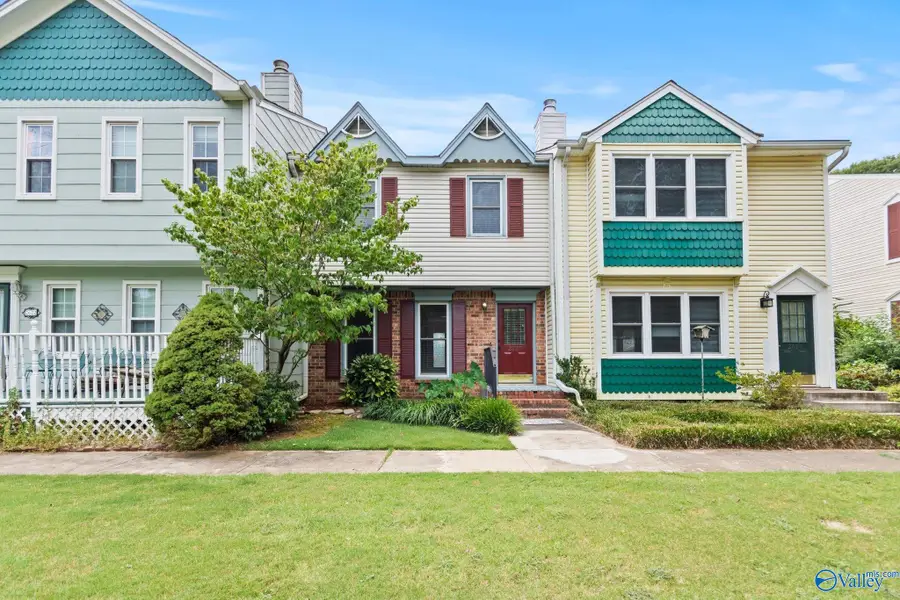
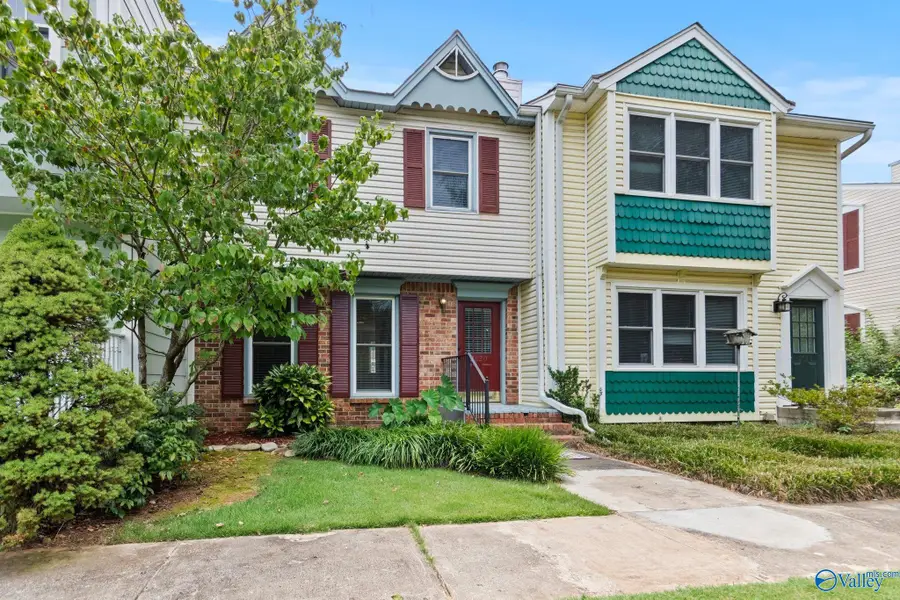
2620 Whitesburg Drive Sw,Huntsville, AL 35801
$235,000
- 2 Beds
- 3 Baths
- 1,375 sq. ft.
- Townhouse
- Active
Upcoming open houses
- Sun, Aug 1707:00 pm - 09:00 pm
Listed by:monica evans
Office:kw huntsville keller williams
MLS#:21896529
Source:AL_NALMLS
Price summary
- Price:$235,000
- Price per sq. ft.:$170.91
- Monthly HOA dues:$30
About this home
OPEN SUNDAY 2-4! Welcoming townhouse w/ modern touches in Huntsville’s coveted medical district! Perfectly situated between Huntsville & Crestwood Hospitals, this immaculate 2-bed, 2.5-bath home blends timeless character w/ easy living near downtown. The home features luxury vinyl plank flooring throughout. The first floor offers a cozy corner gas-log fireplace in the living room, a powder room, and a sun-filled breakfast room overlooking your private courtyard garden & potting shed. The updated kitchen boasts SS appliances & ample prep space. Upstairs, 2 spacious bdrms each w/ private ensuite bath. Enjoy peace of mind w/ provided lawn service & 2 covered parking spaces.
Contact an agent
Home facts
- Year built:1983
- Listing Id #:21896529
- Added:1 day(s) ago
- Updated:August 15, 2025 at 02:33 PM
Rooms and interior
- Bedrooms:2
- Total bathrooms:3
- Full bathrooms:2
- Half bathrooms:1
- Living area:1,375 sq. ft.
Heating and cooling
- Cooling:Central Air
- Heating:Central Heater, Electric
Structure and exterior
- Year built:1983
- Building area:1,375 sq. ft.
- Lot area:0.07 Acres
Schools
- High school:Huntsville
- Middle school:Huntsville
- Elementary school:Jones Valley
Utilities
- Water:Public
- Sewer:Public Sewer
Finances and disclosures
- Price:$235,000
- Price per sq. ft.:$170.91
New listings near 2620 Whitesburg Drive Sw
- New
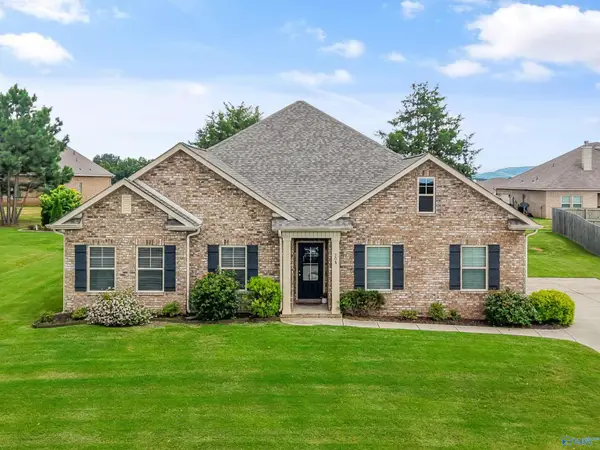 $390,000Active4 beds 2 baths2,602 sq. ft.
$390,000Active4 beds 2 baths2,602 sq. ft.208 Dinner Tree Square, Huntsville, AL 35811
MLS# 21896728Listed by: ROSENBLUM REALTY, INC. - Open Sun, 7 to 9pmNew
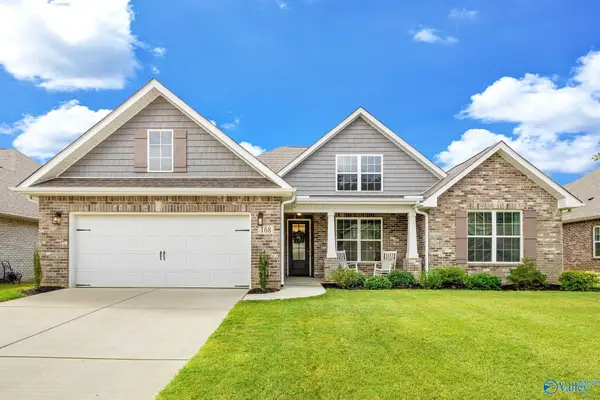 $374,000Active3 beds 3 baths2,214 sq. ft.
$374,000Active3 beds 3 baths2,214 sq. ft.168 Dustin Lane Nw, Madison, AL 35757
MLS# 21896724Listed by: RE/MAX TODAY - New
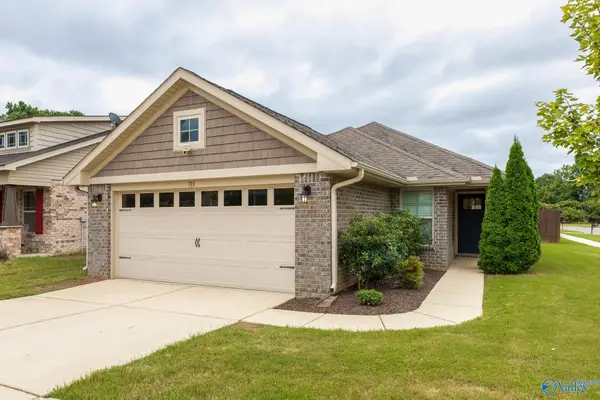 $285,000Active3 beds 2 baths1,575 sq. ft.
$285,000Active3 beds 2 baths1,575 sq. ft.711 Oak Cove Lane, Madison, AL 35757
MLS# 21896376Listed by: KELLER WILLIAMS REALTY MADISON - Open Sat, 7 to 9pmNew
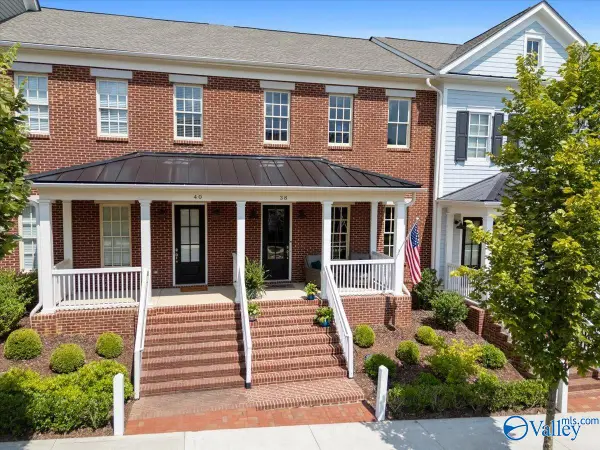 $399,900Active2 beds 3 baths1,584 sq. ft.
$399,900Active2 beds 3 baths1,584 sq. ft.38 Pine Street Nw, Huntsville, AL 35806
MLS# 21896414Listed by: RE/MAX DISTINCTIVE - Open Sat, 7 to 9pmNew
 $265,000Active3 beds 2 baths1,560 sq. ft.
$265,000Active3 beds 2 baths1,560 sq. ft.225 Dinner Tree Square, Huntsville, AL 35811
MLS# 21896483Listed by: RE/MAX ALLIANCE - New
 $460,000Active3 beds 3 baths2,799 sq. ft.
$460,000Active3 beds 3 baths2,799 sq. ft.2113 South Meadows Drive, Huntsville, AL 35803
MLS# 21896719Listed by: RE/MAX UNLIMITED - Open Sun, 7 to 9pmNew
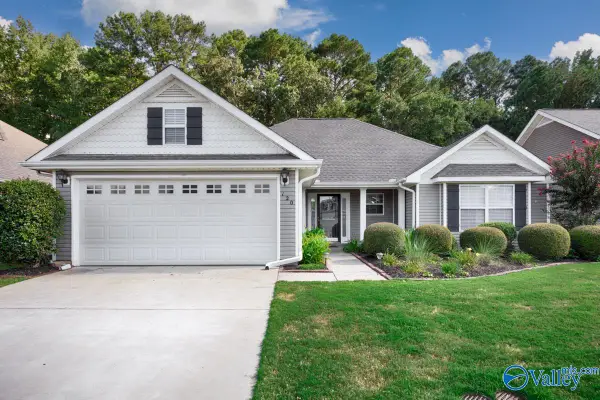 $315,000Active3 beds 2 baths1,582 sq. ft.
$315,000Active3 beds 2 baths1,582 sq. ft.120 NW Imogene Way, Madison, AL 35758
MLS# 21896718Listed by: KELLER WILLIAMS HORIZON - New
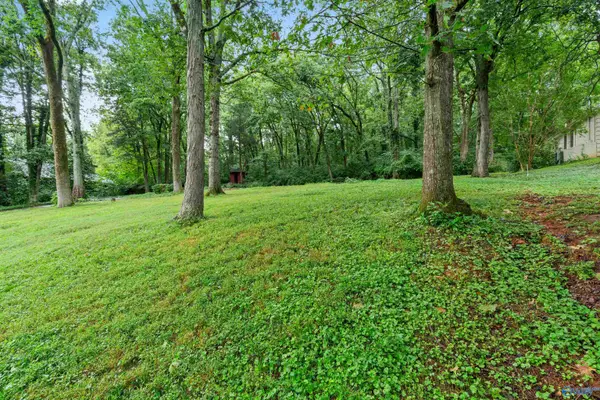 $395,000Active0.7 Acres
$395,000Active0.7 Acres1807 Fairmont Road Se, Huntsville, AL 35801
MLS# 21896554Listed by: LEADING EDGE, R.E. GROUP - Open Sat, 5 to 7pmNew
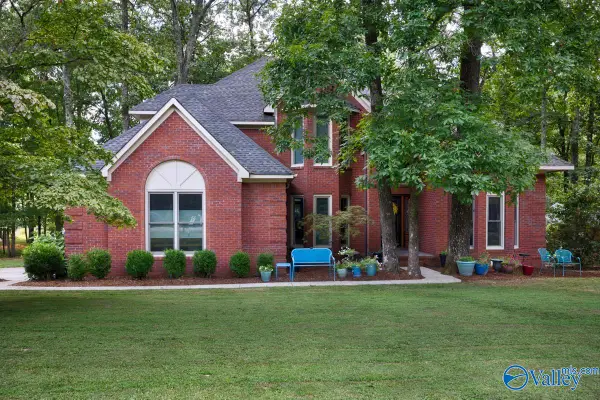 $545,000Active4 beds 3 baths2,762 sq. ft.
$545,000Active4 beds 3 baths2,762 sq. ft.13029 Monte Vedra Road, Huntsville, AL 35803
MLS# 21896717Listed by: KELLER WILLIAMS HORIZON - New
 $355,000Active3 beds 2 baths1,539 sq. ft.
$355,000Active3 beds 2 baths1,539 sq. ft.806 Petitt Circle, Huntsville, AL 35802
MLS# 21896713Listed by: WEICHERT REALTORS-THE SP PLCE
