2814 Garth Road Se, Huntsville, AL 35801
Local realty services provided by:Better Homes and Gardens Real Estate Southern Branch
2814 Garth Road Se,Huntsville, AL 35801
$750,000
- 4 Beds
- 3 Baths
- 3,393 sq. ft.
- Single family
- Active
Listed by:ellen cartwright
Office:weichert realtors-the sp plce
MLS#:21898998
Source:AL_NALMLS
Price summary
- Price:$750,000
- Price per sq. ft.:$221.04
About this home
With a vast open floor plan, this beautifully modern Greenwycke Village home offers 4 bedrooms and 2 attached, 2 car garages. A natural light lover's dream, the whole house is flooded with daylight. This stunning home's huge living room flaunts oversized windows, built-ins and a wood burning fireplace. Large kitchen has custom cabinets, pull out pantry, and KitchenAid ovens. Family room offers more oversized windows and fireplace #2. Spacious primary suite has ample closet space, fireplace #3 and updated bathroom. Outside you'll find the 11'x15' gazebo nestled in the private backyard. Most windows and all 3 skylights replaced in 2022. You won't want to miss this!
Contact an agent
Home facts
- Year built:1961
- Listing ID #:21898998
- Added:2 day(s) ago
- Updated:September 15, 2025 at 02:52 AM
Rooms and interior
- Bedrooms:4
- Total bathrooms:3
- Full bathrooms:1
- Half bathrooms:1
- Living area:3,393 sq. ft.
Heating and cooling
- Cooling:Central Air
- Heating:Central Heater, Natural Gas
Structure and exterior
- Year built:1961
- Building area:3,393 sq. ft.
- Lot area:0.79 Acres
Schools
- High school:Huntsville
- Middle school:Huntsville
- Elementary school:Jones Valley
Utilities
- Water:Public
- Sewer:Public Sewer
Finances and disclosures
- Price:$750,000
- Price per sq. ft.:$221.04
New listings near 2814 Garth Road Se
- New
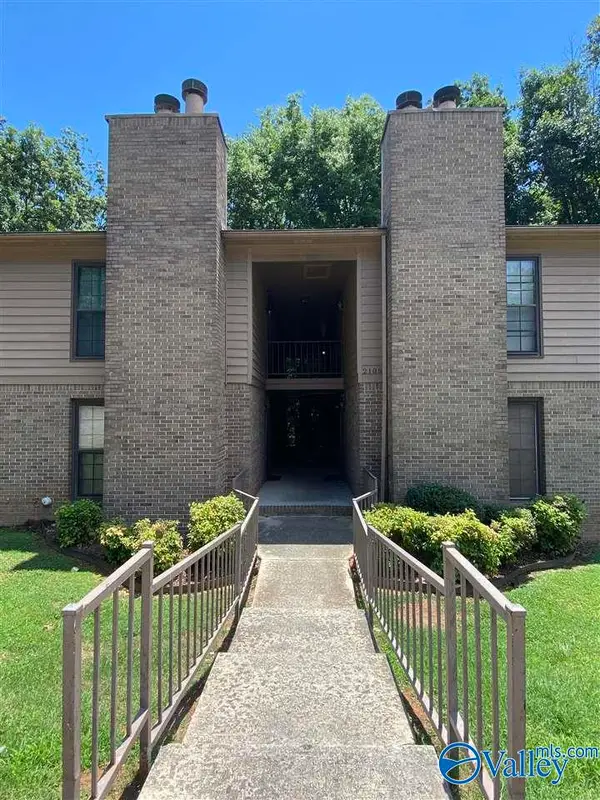 $119,900Active2 beds 2 baths950 sq. ft.
$119,900Active2 beds 2 baths950 sq. ft.2105 Epworth Drive #G, Huntsville, AL 35811
MLS# 21899110Listed by: ASTERIA REAL ESTATE LLC - New
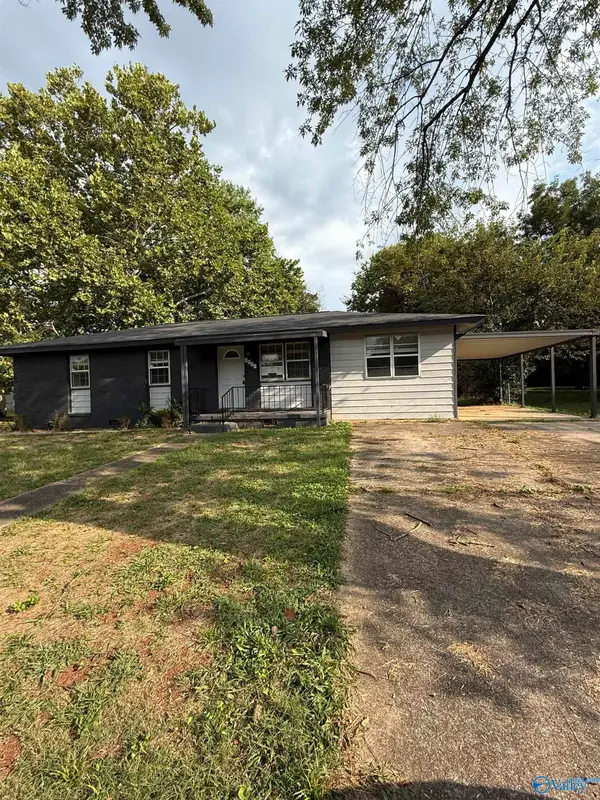 $170,000Active3 beds 2 baths1,250 sq. ft.
$170,000Active3 beds 2 baths1,250 sq. ft.4006 Mcewen Drive, Huntsville, AL 35810
MLS# 21899107Listed by: REGINA MITCHELL REAL ESTATE - New
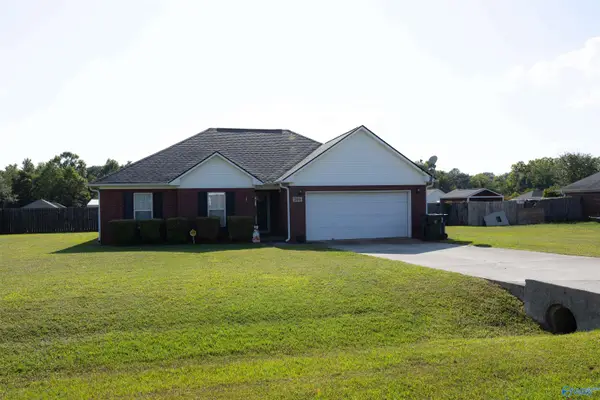 $270,000Active3 beds 2 baths1,422 sq. ft.
$270,000Active3 beds 2 baths1,422 sq. ft.206 Harlans Circle, Huntsville, AL 35811
MLS# 21898723Listed by: FLO BURKHOLDER REALTY, INC.  $477,478Pending3 beds 3 baths2,286 sq. ft.
$477,478Pending3 beds 3 baths2,286 sq. ft.16363 Sunfish Lane, Harvest, AL 35749
MLS# 21899075Listed by: DAVIDSON HOMES LLC 4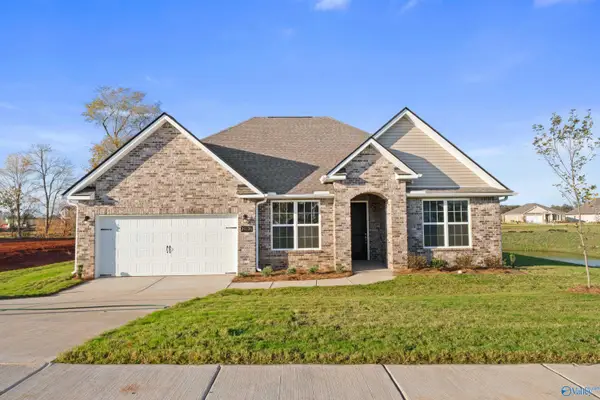 $447,909Pending4 beds 4 baths2,678 sq. ft.
$447,909Pending4 beds 4 baths2,678 sq. ft.16351 Sunfish Lane, Harvest, AL 35749
MLS# 21899076Listed by: DAVIDSON HOMES LLC 4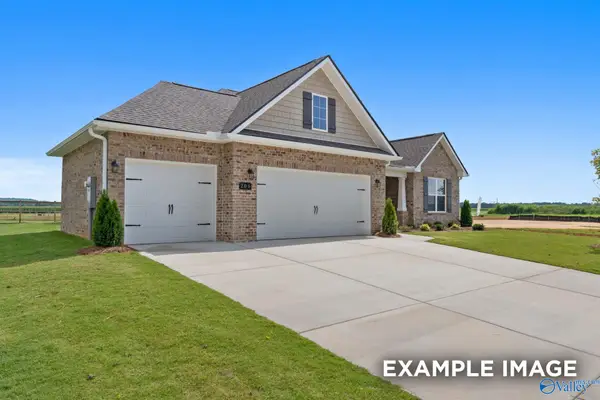 $427,393Pending3 beds 3 baths2,286 sq. ft.
$427,393Pending3 beds 3 baths2,286 sq. ft.16328 Sunfish Lane, Harvest, AL 35749
MLS# 21899077Listed by: DAVIDSON HOMES LLC 4- New
 $239,000Active3 beds 2 baths1,507 sq. ft.
$239,000Active3 beds 2 baths1,507 sq. ft.2014 Chambers Drive, Huntsville, AL 35811
MLS# 21899073Listed by: CAPSTONE REALTY - New
 $275,000Active3 beds 2 baths1,432 sq. ft.
$275,000Active3 beds 2 baths1,432 sq. ft.4703 Carrington Blvd, Owens Cross Roads, AL 35763
MLS# 21899068Listed by: MARKET GROUP REAL ESTATE - New
 $649,900Active3 beds 4 baths3,544 sq. ft.
$649,900Active3 beds 4 baths3,544 sq. ft.6408 Midtowne Lane Nw, Huntsville, AL 35806
MLS# 21899064Listed by: KW HUNTSVILLE KELLER WILLIAMS - New
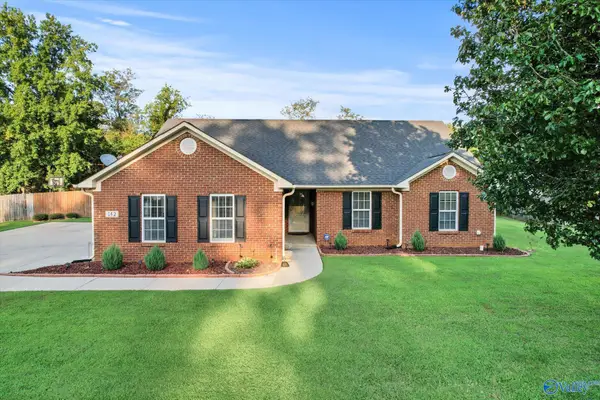 $300,000Active3 beds 2 baths1,820 sq. ft.
$300,000Active3 beds 2 baths1,820 sq. ft.142 Shelly Lane, Huntsville, AL 35810
MLS# 21899066Listed by: CIVIL CHOICE REALTY
