3010 Grand Lake Way, Huntsville, AL 35803
Local realty services provided by:Better Homes and Gardens Real Estate Southern Branch
3010 Grand Lake Way,Huntsville, AL 35803
$449,000
- 4 Beds
- 4 Baths
- 3,107 sq. ft.
- Single family
- Active
Listed by:teresa shimer
Office:leading edge, r.e. group
MLS#:21887347
Source:AL_NALMLS
Price summary
- Price:$449,000
- Price per sq. ft.:$144.51
- Monthly HOA dues:$58.33
About this home
One Owner-Beautiful Truman Floor Plan built by Pearson Homes. Move-in Ready. Extensive Crown Molding, Hardwood floors and Tile flooring, Gourmet kitchen w/Island, granite, custom cabinets, Tile Backsplash, wide open Living Room. Blinds throughout the house. Step to the Covered Concrete Back patio with Brick Outdoor Fireplace. Fully Fence-in spacious Backyard. Sprinkler System. Master on Main with spacious Bath and double vanity. Large Bonus loft area upstairs with 3 additional rooms with plenty of closet spaces, one Jack & Jill Bath and another Full Bath on 2nd floor. Community features 18 acres lake, Pool, Clubhouse, minutes to Parkway Place Mall, Restaurants, and Redstone Arsenal G-3.
Contact an agent
Home facts
- Year built:2011
- Listing ID #:21887347
- Added:155 day(s) ago
- Updated:September 30, 2025 at 11:08 AM
Rooms and interior
- Bedrooms:4
- Total bathrooms:4
- Full bathrooms:3
- Half bathrooms:1
- Living area:3,107 sq. ft.
Heating and cooling
- Cooling:Central Air
- Heating:Central Heater
Structure and exterior
- Year built:2011
- Building area:3,107 sq. ft.
- Lot area:0.3 Acres
Schools
- High school:Grissom High School
- Middle school:Challenger
- Elementary school:Farley
Utilities
- Water:Public
- Sewer:Public Sewer
Finances and disclosures
- Price:$449,000
- Price per sq. ft.:$144.51
New listings near 3010 Grand Lake Way
- New
 $330,000Active3 beds 3 baths2,173 sq. ft.
$330,000Active3 beds 3 baths2,173 sq. ft.2518 Guenevere Avenue Se, Huntsville, AL 35803
MLS# 21900307Listed by: ELEMENTS REALTY LLC - New
 $125,000Active2 beds 1 baths1,990 sq. ft.
$125,000Active2 beds 1 baths1,990 sq. ft.2226 Colony Drive, Huntsville, AL 35802
MLS# 21900319Listed by: KW HUNTSVILLE KELLER WILLIAMS - New
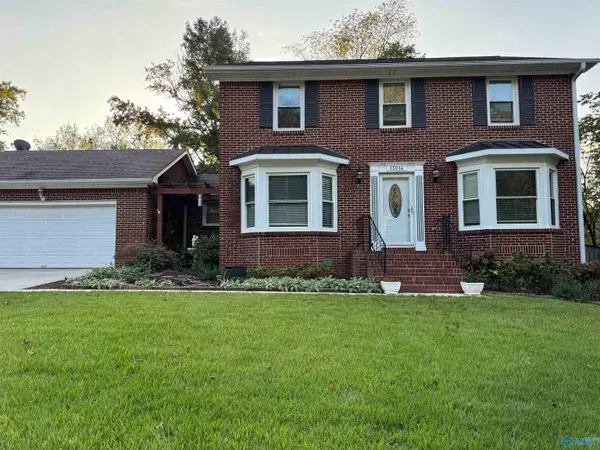 $375,000Active3 beds 3 baths2,087 sq. ft.
$375,000Active3 beds 3 baths2,087 sq. ft.13014 Astalot Drive Se, Huntsville, AL 35803
MLS# 21900312Listed by: RE/MAX UNLIMITED - New
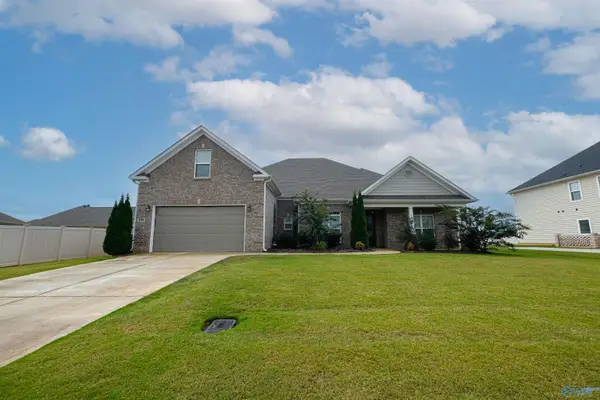 $545,000Active4 beds 4 baths3,324 sq. ft.
$545,000Active4 beds 4 baths3,324 sq. ft.106 Shields Lake Drive, Huntsville, AL 35811
MLS# 21900308Listed by: LEGEND REALTY - New
 $346,000Active3 beds 2 baths2,278 sq. ft.
$346,000Active3 beds 2 baths2,278 sq. ft.7725 N Catawba Circle, Madison, AL 35757
MLS# 21900303Listed by: LEGEND REALTY MADISON, LLC - New
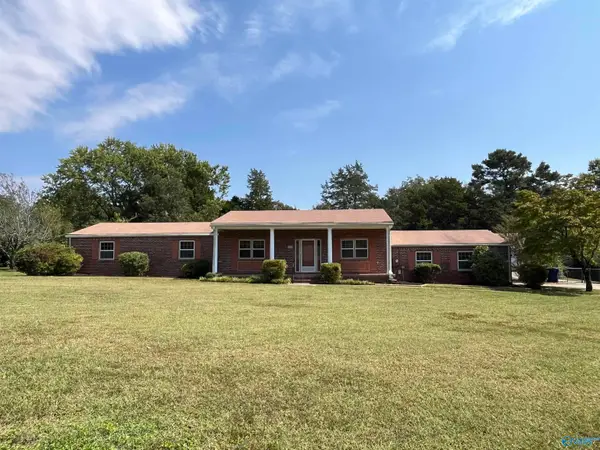 $300,000Active3 beds 2 baths1,860 sq. ft.
$300,000Active3 beds 2 baths1,860 sq. ft.6102 Edwin Jones Drive, Huntsville, AL 35811
MLS# 21900301Listed by: SOUTHERN ROOTS REALTY - New
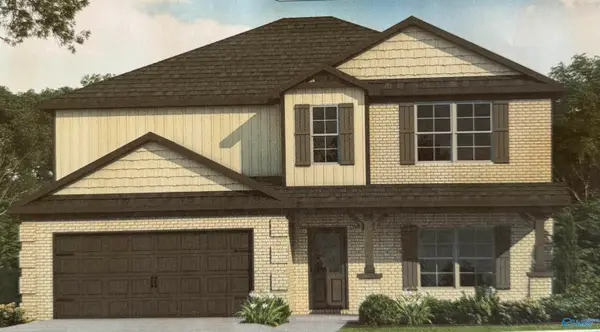 $405,500Active4 beds 3 baths2,818 sq. ft.
$405,500Active4 beds 3 baths2,818 sq. ft.29607 Eaglebrooke Drive, Harvest, AL 35749
MLS# 21900274Listed by: ACE REALTY - New
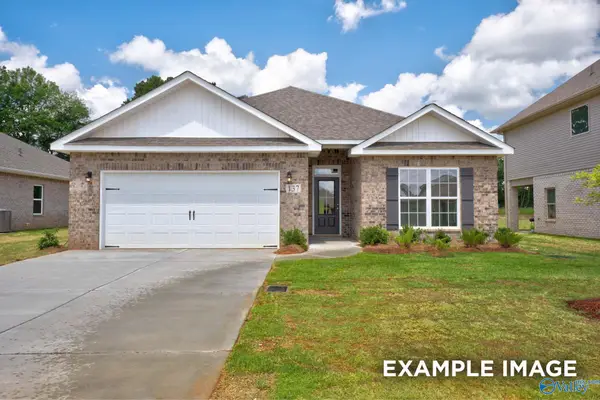 $351,802Active4 beds 3 baths2,136 sq. ft.
$351,802Active4 beds 3 baths2,136 sq. ft.29375 Canoe Circle, Harvest, AL 35749
MLS# 21900264Listed by: DAVIDSON HOMES LLC 4 - New
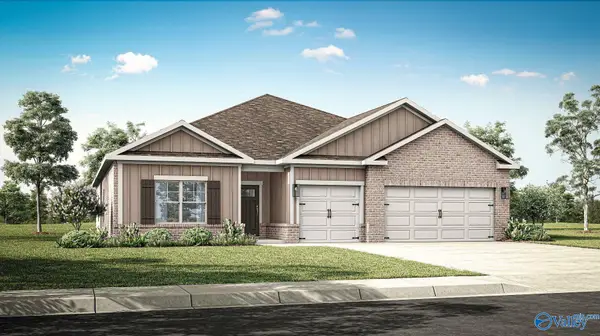 $467,900Active4 beds 3 baths2,595 sq. ft.
$467,900Active4 beds 3 baths2,595 sq. ft.3607 Adrea Avenue Sw, Madison, AL 35756
MLS# 21900266Listed by: DHI REALTY - New
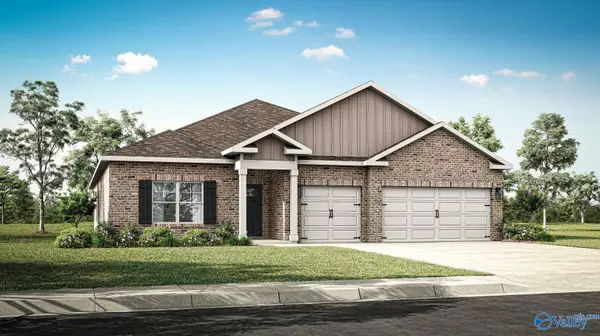 $500,900Active5 beds 3 baths2,980 sq. ft.
$500,900Active5 beds 3 baths2,980 sq. ft.3624 Adrea Avenue Sw, Madison, AL 35756
MLS# 21900267Listed by: DHI REALTY
