314 Merrydale Drive, Huntsville, AL 35811
Local realty services provided by:Better Homes and Gardens Real Estate Southern Branch
314 Merrydale Drive,Huntsville, AL 35811
$524,900
- 4 Beds
- 3 Baths
- 3,053 sq. ft.
- Single family
- Active
Upcoming open houses
- Sat, Jan 2407:00 pm - 10:00 pm
- Sun, Jan 2507:00 pm - 10:00 pm
Listed by: rodrigo contreras romero, parker roberson
Office: davidson homes llc. 4
MLS#:21885093
Source:AL_NALMLS
Price summary
- Price:$524,900
- Price per sq. ft.:$171.93
- Monthly HOA dues:$37.5
About this home
New Construction - Move in Ready -SPECIAL INTEREST RATES AVAILABLE, " 9ft. ceilings on 1st floor, bright & airy feel perfect for relaxation/entertaining. A flex room on this level suits any need—office, study, or den. Upstairs, the primary suite is a tranquil retreat with an ensuite bath and a stunning tile shower for ultimate relaxation. A dedicated game room awaits, promising fun for family gatherings or nights with friends. Thoughtful touches, like a drop zone to keep essentials organized make life easier. The spacious kitchen features double ovens, granite countertops and ample storage, ready for your culinary needs.
Contact an agent
Home facts
- Listing ID #:21885093
- Added:453 day(s) ago
- Updated:January 23, 2026 at 03:47 PM
Rooms and interior
- Bedrooms:4
- Total bathrooms:3
- Full bathrooms:3
- Living area:3,053 sq. ft.
Heating and cooling
- Cooling:Central Air, Electric
- Heating:Central Heater, Electric
Structure and exterior
- Building area:3,053 sq. ft.
- Lot area:0.45 Acres
Schools
- High school:Buckhorn
- Middle school:Riverton
- Elementary school:Riverton Elementary
Utilities
- Water:Public
- Sewer:Septic Tank
Finances and disclosures
- Price:$524,900
- Price per sq. ft.:$171.93
New listings near 314 Merrydale Drive
- New
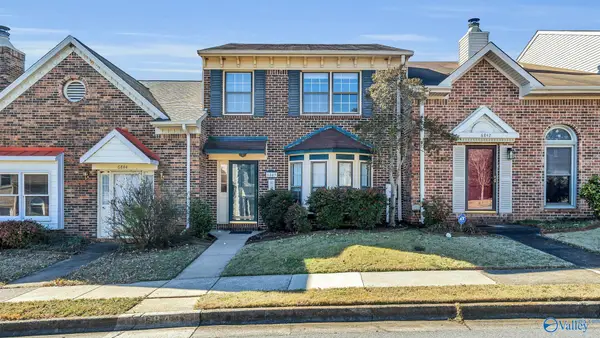 $250,000Active2 beds 3 baths1,612 sq. ft.
$250,000Active2 beds 3 baths1,612 sq. ft.6843 Steeplechase Drive Nw, Huntsville, AL 35806
MLS# 21908087Listed by: MATT CURTIS REAL ESTATE, INC. - New
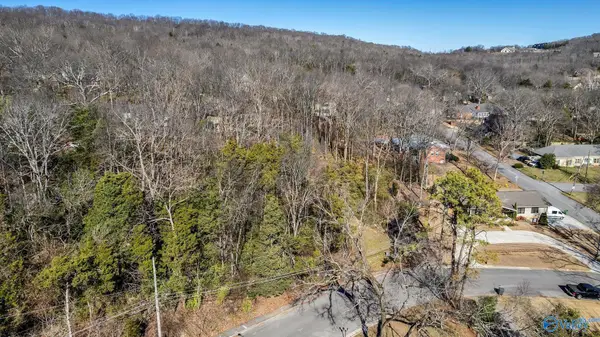 $79,999Active0.65 Acres
$79,999Active0.65 AcresLot 4 Gaboury Lane Ne, Huntsville, AL 35811
MLS# 21908092Listed by: MATT CURTIS REAL ESTATE, INC. - New
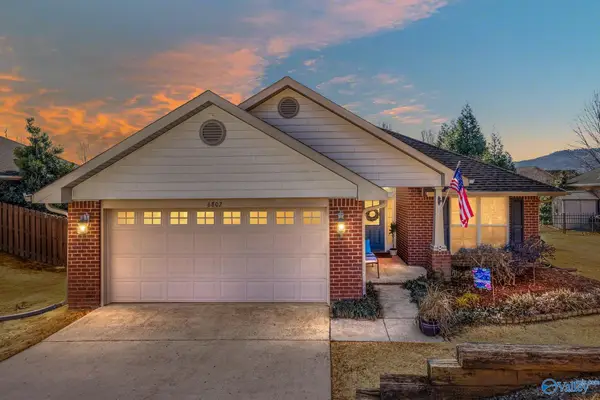 $340,000Active3 beds 2 baths1,911 sq. ft.
$340,000Active3 beds 2 baths1,911 sq. ft.6802 Wintercrest Way Se, Owens Cross Roads, AL 35763
MLS# 21908081Listed by: CRUE REALTY - New
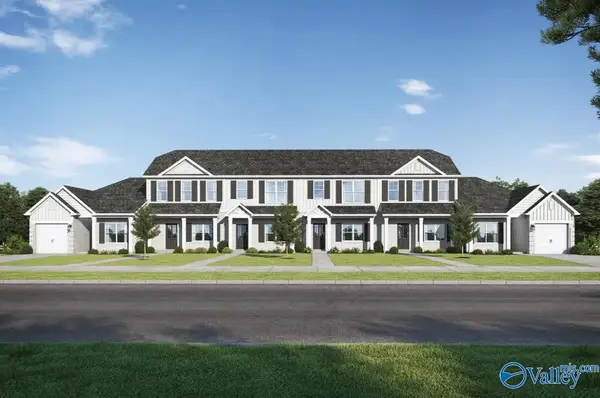 $224,850Active3 beds 3 baths1,446 sq. ft.
$224,850Active3 beds 3 baths1,446 sq. ft.800 Discovery Point Drive, Huntsville, AL 35806
MLS# 21908082Listed by: VC REALTY LLC - New
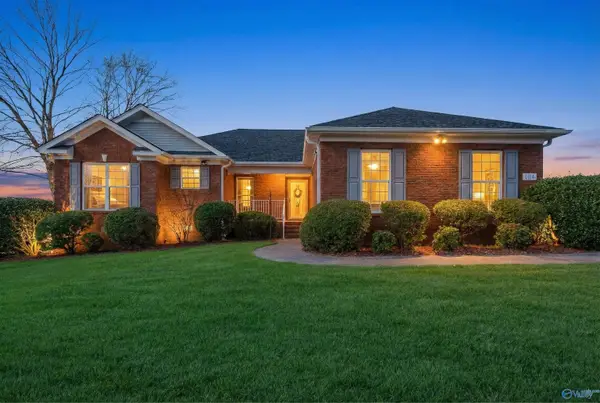 $365,000Active3 beds 2 baths1,745 sq. ft.
$365,000Active3 beds 2 baths1,745 sq. ft.104 Hickory Glen Circle, Huntsville, AL 35811
MLS# 21907749Listed by: MATT CURTIS REAL ESTATE, INC. - New
 $449,900Active3 beds 3 baths2,675 sq. ft.
$449,900Active3 beds 3 baths2,675 sq. ft.10021 Shades Road, Huntsville, AL 35803
MLS# 21907950Listed by: RE/MAX UNLIMITED - New
 $320,000Active4 beds 3 baths1,878 sq. ft.
$320,000Active4 beds 3 baths1,878 sq. ft.917 Speake Road Nw, Huntsville, AL 35816
MLS# 21908068Listed by: RE/MAX UNLIMITED - New
 $229,900Active4 beds 3 baths1,507 sq. ft.
$229,900Active4 beds 3 baths1,507 sq. ft.2424 Larkwood Circle Nw, Huntsville, AL 35810
MLS# 21908057Listed by: RE/MAX UNLIMITED - New
 $367,000Active4 beds 3 baths2,960 sq. ft.
$367,000Active4 beds 3 baths2,960 sq. ft.10026 Nadina Drive Se, Huntsville, AL 35803
MLS# 21908060Listed by: SOUTH TOWNE REALTORS, LLC - New
 $331,900Active4 beds 2 baths2,106 sq. ft.
$331,900Active4 beds 2 baths2,106 sq. ft.7112 Hampton Mill Drive, Owens Cross Roads, AL 35763
MLS# 21908042Listed by: LENNAR HOMES COASTAL REALTY
