- BHGRE®
- Alabama
- Huntsville
- 3309 Weavers Lane
3309 Weavers Lane, Huntsville, AL 35805
Local realty services provided by:Better Homes and Gardens Real Estate Southern Branch
Upcoming open houses
- Sat, Feb 1405:00 pm - 09:00 pm
- Sun, Feb 1508:00 pm - 11:00 pm
- Sat, Feb 2105:00 pm - 09:00 pm
- Sun, Feb 2208:00 pm - 11:00 pm
- Sat, Feb 2805:00 pm - 09:00 pm
- Sun, Mar 0108:00 pm - 11:00 pm
- Sat, Mar 0705:00 pm - 09:00 pm
- Sun, Mar 0807:00 pm - 10:00 pm
- Sat, Mar 1404:00 pm - 08:00 pm
Listed by: scott dudley
Office: vc realty llc.
MLS#:21897643
Source:AL_NALMLS
Price summary
- Price:$408,874
- Price per sq. ft.:$152.39
About this home
The Harvey. NEW PHASE! From your covered front porch step inside the foyer which opens to the beautiful dining room with coffered ceiling. Everyone will gather around the large quartz island in the kitchen to share appetizers. The openness of the living space facilitates the best gatherings. Upstairs you find a second living area providing additional space for a home office, media room or study. All 4 bedrooms feature trey ceilings & the primary suite has its own sitting area. The spacious primary bath includes a dual vanity, soaking tub, separate shower & huge walk in closet. One bedroom & full bathroom downstairs is perfect for your guests. Photos are of similar home, op
Contact an agent
Home facts
- Listing ID #:21897643
- Added:169 day(s) ago
- Updated:February 12, 2026 at 03:27 PM
Rooms and interior
- Bedrooms:5
- Total bathrooms:4
- Full bathrooms:4
- Living area:2,683 sq. ft.
Heating and cooling
- Cooling:Central Air
- Heating:Central Heater
Structure and exterior
- Building area:2,683 sq. ft.
Schools
- High school:Grissom High School
- Middle school:Whitesburg
- Elementary school:Mcdonnell
Utilities
- Water:Public
- Sewer:Private Sewer
Finances and disclosures
- Price:$408,874
- Price per sq. ft.:$152.39
New listings near 3309 Weavers Lane
- New
 $65,000Active2 beds 1 baths887 sq. ft.
$65,000Active2 beds 1 baths887 sq. ft.3506 Gay Street, Huntsville, AL 35810
MLS# 21909642Listed by: KW HUNTSVILLE KELLER WILLIAMS - New
 $415,000Active4 beds 3 baths2,260 sq. ft.
$415,000Active4 beds 3 baths2,260 sq. ft.103 Bridge Arbor Lane, Huntsville, AL 35811
MLS# 21909645Listed by: RE/MAX TODAY - New
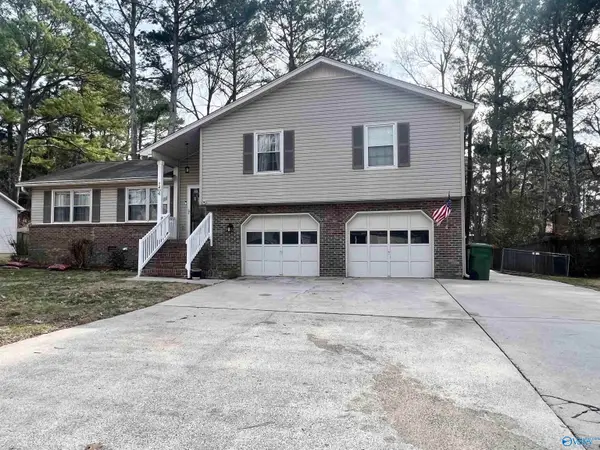 $315,000Active3 beds 3 baths2,020 sq. ft.
$315,000Active3 beds 3 baths2,020 sq. ft.1206 Teenajo Drive Se, Huntsville, AL 35803
MLS# 21909646Listed by: RE/MAX UNLIMITED - Open Fri, 10pm to 12amNew
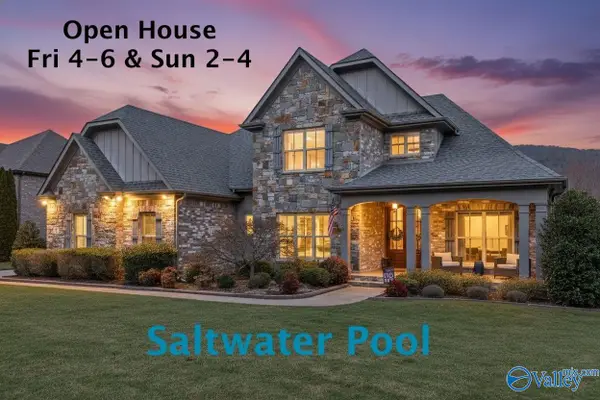 $925,000Active4 beds 4 baths3,927 sq. ft.
$925,000Active4 beds 4 baths3,927 sq. ft.5 Legacy Oaks Place Se, Gurley, AL 35748
MLS# 21909647Listed by: KW HUNTSVILLE KELLER WILLIAMS - Open Sun, 5 to 8pmNew
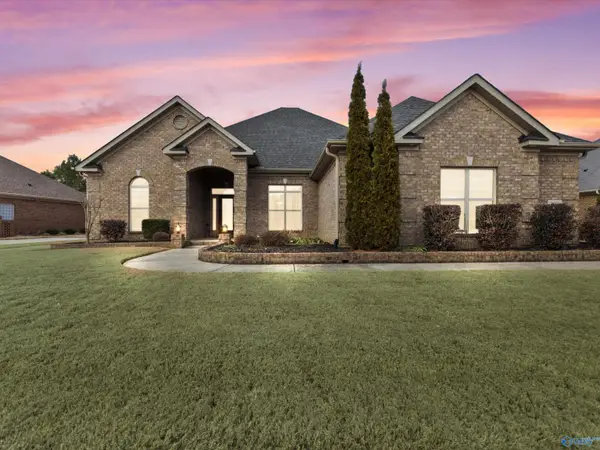 $585,000Active4 beds 4 baths3,036 sq. ft.
$585,000Active4 beds 4 baths3,036 sq. ft.222 Legendwood Drive, Madison, AL 35757
MLS# 21909379Listed by: CAPSTONE REALTY - New
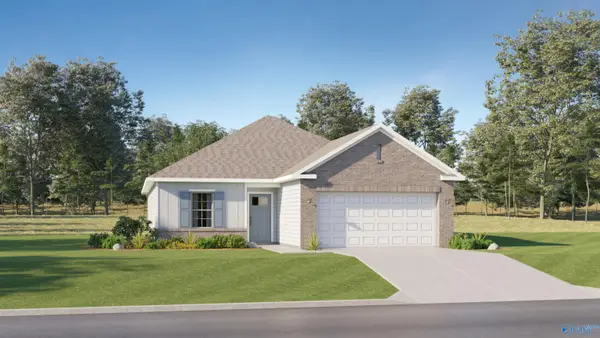 $301,400Active3 beds 2 baths1,703 sq. ft.
$301,400Active3 beds 2 baths1,703 sq. ft.216 Cobbdale Park Drive, Harvest, AL 35749
MLS# 21909603Listed by: LENNAR HOMES COASTAL REALTY - New
 $579,900Active3 beds 3 baths3,597 sq. ft.
$579,900Active3 beds 3 baths3,597 sq. ft.1709 Weymouth Lane Nw, Huntsville, AL 35806
MLS# 21909614Listed by: CAPSTONE REALTY - New
 $249,900Active3 beds 2 baths1,800 sq. ft.
$249,900Active3 beds 2 baths1,800 sq. ft.109 Harmening Drive, Huntsville, AL 35811
MLS# 21909598Listed by: COLDWELL BANKER FIRST - New
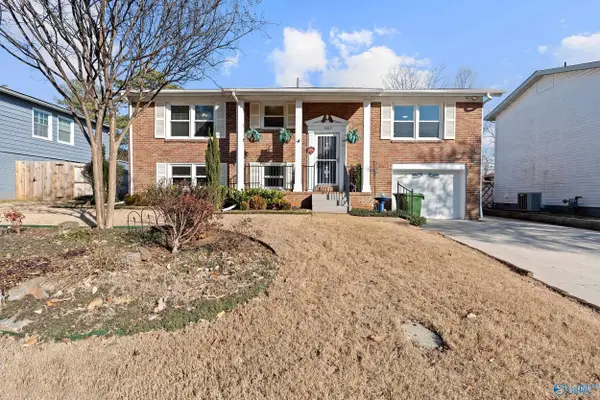 $225,000Active4 beds 2 baths1,911 sq. ft.
$225,000Active4 beds 2 baths1,911 sq. ft.3209 Bluecrest Street Sw, Huntsville, AL 35805
MLS# 21909589Listed by: A.H. SOTHEBYS INT. REALTY - New
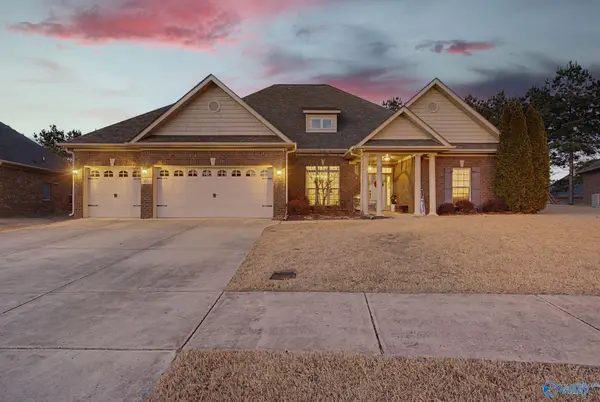 $546,960Active4 beds 3 baths3,180 sq. ft.
$546,960Active4 beds 3 baths3,180 sq. ft.7405 Cobblefield Drive Se, Owens Cross Roads, AL 35763
MLS# 21909576Listed by: MATT CURTIS REAL ESTATE, INC.

