4002 Belle Grove Drive #4002, Huntsville, AL 35802
Local realty services provided by:Better Homes and Gardens Real Estate Southern Branch
4002 Belle Grove Drive #4002,Huntsville, AL 35802
$189,000
- 2 Beds
- 3 Baths
- 1,300 sq. ft.
- Condominium
- Active
Listed by: pam gilbert
Office: leading edge, r.e. group
MLS#:21898529
Source:AL_NALMLS
Price summary
- Price:$189,000
- Price per sq. ft.:$145.38
- Monthly HOA dues:$377
About this home
The Pick of the Litter! Truly move in ready! This condo is nestled in the heart of "Close to Everything" in SW Hsv. 5 minutes to RSA Gate 1 (Martin Rd) Kroger-5 min. Chaffee school-4 min.Church-5 min. Hays Farm Stores-10 min. This well loved condo has had the following upgrades: Granite in kitchen & Primary bath, new fridge, bathrooms renovated, bathtubs, toilets, primary bath has custom made cabinets, interior recently painted, new carpet on stairs & upstairs bedroom. Washer/Dryer remain. New tile floor in kitchen & 1/2 bath down. Storage area on porch. Wonderful neighborhood for making friends, walking dogs. Can walk down to strip mall to Rosie's Mexican, retail stores, wine b
Contact an agent
Home facts
- Year built:1982
- Listing ID #:21898529
- Added:100 day(s) ago
- Updated:December 18, 2025 at 03:28 PM
Rooms and interior
- Bedrooms:2
- Total bathrooms:3
- Full bathrooms:2
- Half bathrooms:1
- Living area:1,300 sq. ft.
Heating and cooling
- Cooling:Central Air, Electric
- Heating:Central Heater, Electric
Structure and exterior
- Year built:1982
- Building area:1,300 sq. ft.
Schools
- High school:Grissom High School
- Middle school:Whitesburg
- Elementary school:Chaffee
Utilities
- Water:Public
- Sewer:Public Sewer
Finances and disclosures
- Price:$189,000
- Price per sq. ft.:$145.38
New listings near 4002 Belle Grove Drive #4002
- New
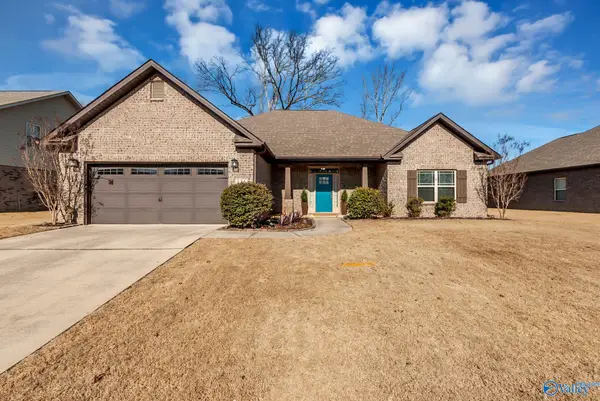 $374,900Active3 beds 3 baths2,283 sq. ft.
$374,900Active3 beds 3 baths2,283 sq. ft.131 Heritage Brook Drive, Madison, AL 35757
MLS# 21905944Listed by: MATT CURTIS REAL ESTATE, INC. - Open Sun, 8 to 10pmNew
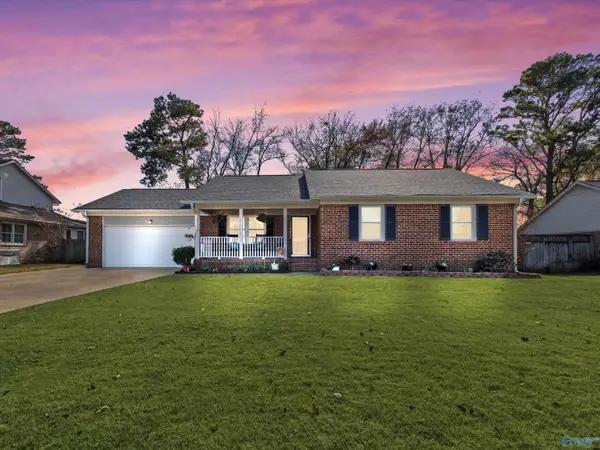 $285,000Active3 beds 2 baths1,550 sq. ft.
$285,000Active3 beds 2 baths1,550 sq. ft.2207 Noel Drive, Huntsville, AL 35803
MLS# 21905939Listed by: LEGEND REALTY - New
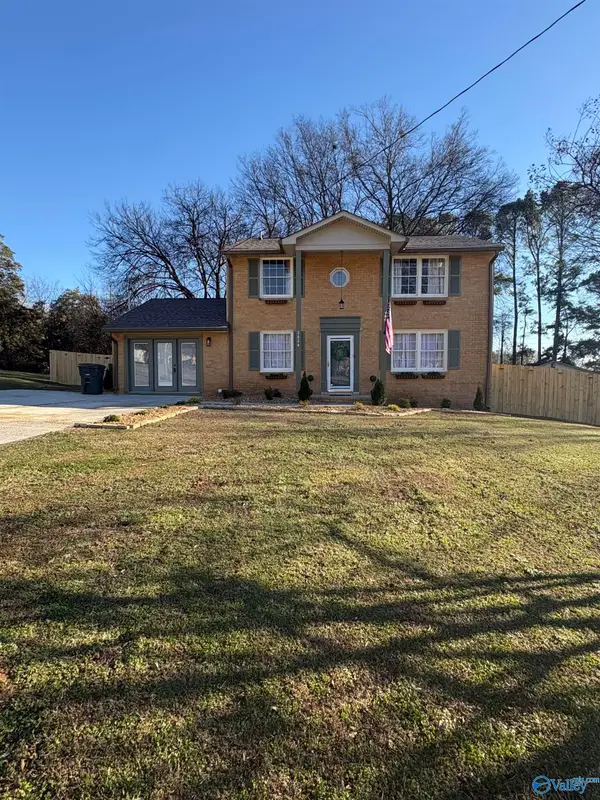 $300,000Active5 beds 2 baths1,997 sq. ft.
$300,000Active5 beds 2 baths1,997 sq. ft.2624 Valley Brook Drive, Huntsville, AL 35811
MLS# 21905824Listed by: PARKLAND REAL ESTATE - New
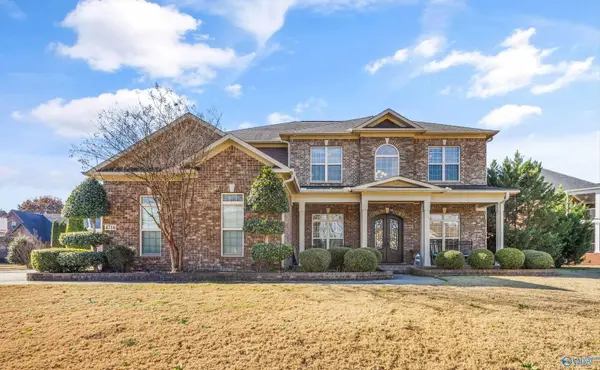 $625,000Active5 beds 4 baths3,479 sq. ft.
$625,000Active5 beds 4 baths3,479 sq. ft.4716 Shortline Circle, Owens Cross Roads, AL 35763
MLS# 21905924Listed by: KELLER WILLIAMS HORIZON - New
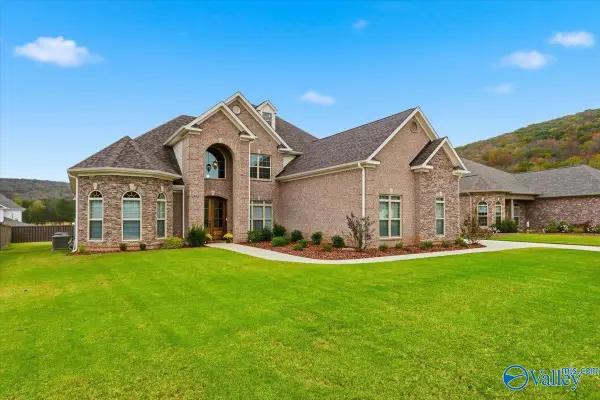 $700,000Active4 beds 4 baths3,874 sq. ft.
$700,000Active4 beds 4 baths3,874 sq. ft.8220 Nantucket Circle, Owens Cross Roads, AL 35763
MLS# 21905917Listed by: STEWART & ASSOCIATES RE, LLC - New
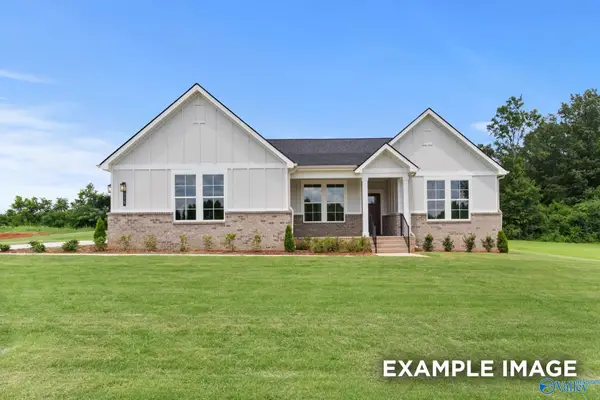 $565,050Active4 beds 3 baths2,800 sq. ft.
$565,050Active4 beds 3 baths2,800 sq. ft.7505 Speckle Belly Boulevard, Owens Cross Roads, AL 35763
MLS# 21905919Listed by: DAVIDSON HOMES LLC 4 - New
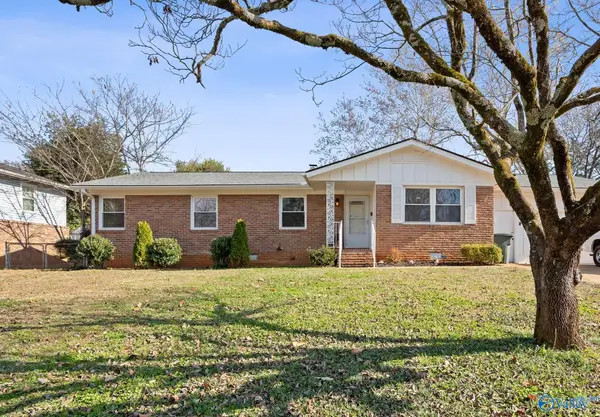 $250,000Active4 beds 2 baths1,368 sq. ft.
$250,000Active4 beds 2 baths1,368 sq. ft.10013 Hogan Drive Se, Huntsville, AL 35803
MLS# 21905879Listed by: A.H. SOTHEBYS INT. REALTY - New
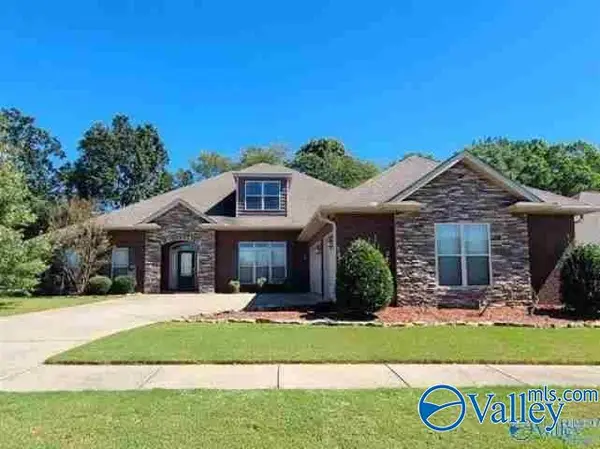 $499,000Active4 beds 5 baths3,616 sq. ft.
$499,000Active4 beds 5 baths3,616 sq. ft.7926 Gabriela Drive Nw, Huntsville, AL 35806
MLS# 21905876Listed by: SIVEN REALTY - New
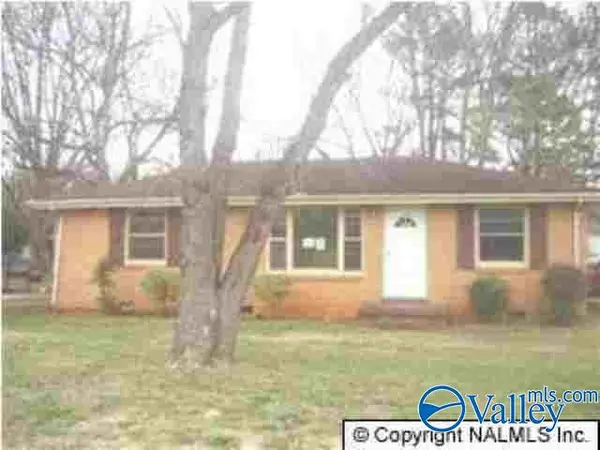 $169,000Active3 beds 2 baths1,100 sq. ft.
$169,000Active3 beds 2 baths1,100 sq. ft.3006 Merry Oaks Drive Nw, Huntsville, AL 35811
MLS# 21905877Listed by: SIVEN REALTY - New
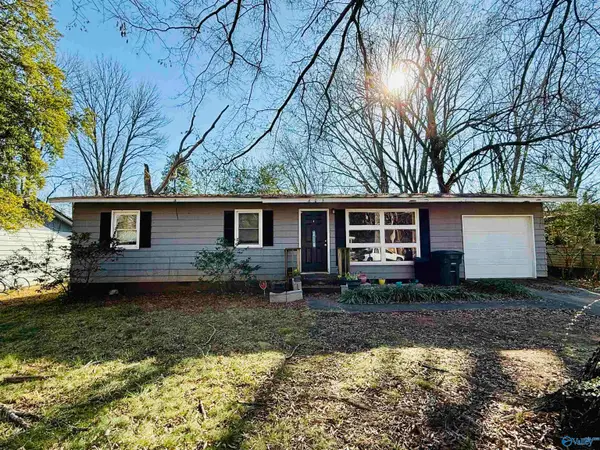 $149,900Active3 beds 2 baths1,000 sq. ft.
$149,900Active3 beds 2 baths1,000 sq. ft.605 Kennan Road, Huntsville, AL 35811
MLS# 21905869Listed by: ENDEAVOUR REALTY
