4017 Devon Street Se, Huntsville, AL 35802
Local realty services provided by:Better Homes and Gardens Real Estate Southern Branch
4017 Devon Street Se,Huntsville, AL 35802
$600,000
- 4 Beds
- 3 Baths
- 3,442 sq. ft.
- Single family
- Active
Listed by: carla makowski
Office: century 21 prestige - hsv
MLS#:21900620
Source:AL_NALMLS
Price summary
- Price:$600,000
- Price per sq. ft.:$174.32
About this home
Serenity & Privacy. Custom 4BR,3BA Chester West Contemporary in Prime Piedmont Location, nestled in Peaceful Wooded Setting with Decks Galore. Retreat to Back Deck to Hear Birds & Enjoy Coffee, Grill, or Entertain, yet 5 Min to Medical District, Parkway Place, Airport RD. Redesigned Master Suite w/ Tile Shower, Jetted Tub, Dual Vanities & Extensive Cabinets. Updated Kitchen w/ Subzero Fridge & DBL Ovens. Floating Stairwell & Cathedral Ceiling allow views between DR, LR & Loft. Versatility. BR2(2 closets) could be Bonus RM. Loft areas suitable for an Office or Play Nook. Rec RM usable as workshop. Multiple bookcases, Abundant Cabinetry, Wet Bar, Cedar-lined closets, Gas-log Fireplace.
Contact an agent
Home facts
- Year built:1978
- Listing ID #:21900620
- Added:51 day(s) ago
- Updated:November 23, 2025 at 11:31 AM
Rooms and interior
- Bedrooms:4
- Total bathrooms:3
- Full bathrooms:2
- Half bathrooms:1
- Living area:3,442 sq. ft.
Heating and cooling
- Cooling:Central Air, Electric
- Heating:Central Heater, Electric
Structure and exterior
- Year built:1978
- Building area:3,442 sq. ft.
- Lot area:0.48 Acres
Schools
- High school:Huntsville
- Middle school:Huntsville
- Elementary school:Jones Valley
Utilities
- Water:Public
- Sewer:Public Sewer
Finances and disclosures
- Price:$600,000
- Price per sq. ft.:$174.32
New listings near 4017 Devon Street Se
- New
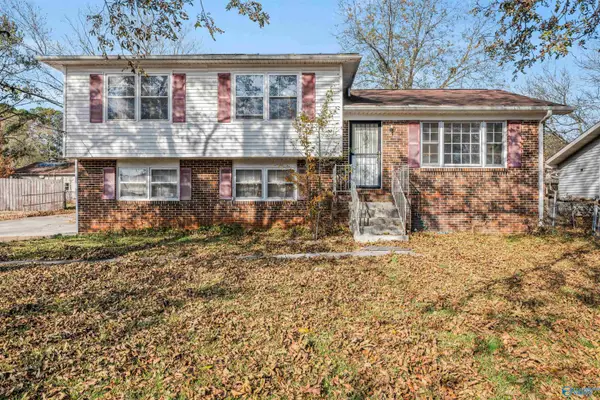 $195,000Active3 beds 2 baths1,387 sq. ft.
$195,000Active3 beds 2 baths1,387 sq. ft.3020 Teton Circle Nw, Huntsville, AL 35810
MLS# 21904513Listed by: COLDWELL BANKER CK MANN REALTY - New
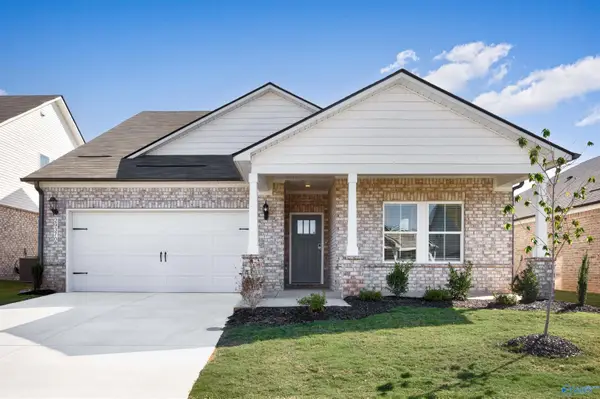 $369,990Active4 beds 3 baths2,412 sq. ft.
$369,990Active4 beds 3 baths2,412 sq. ft.29370 Satilla Circle, Madison, AL 35756
MLS# 21904503Listed by: MERITAGE HOMES OF ALABAMA - New
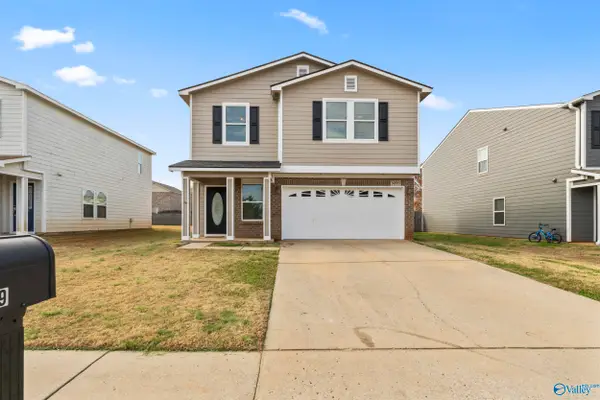 $225,000Active3 beds 3 baths1,608 sq. ft.
$225,000Active3 beds 3 baths1,608 sq. ft.3099 Castlecreek Drive Sw, Madison, AL 35756
MLS# 21904507Listed by: NORLUXE REALTY HUNTSVILLE - New
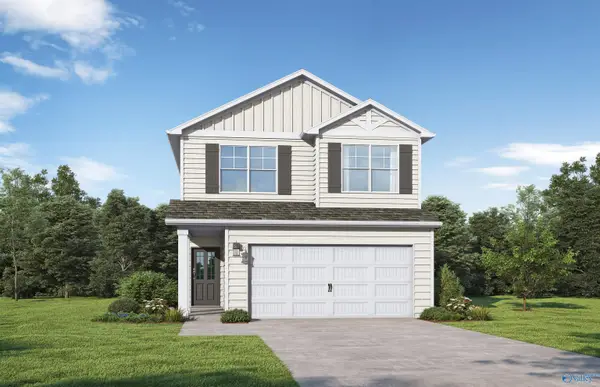 $264,983Active3 beds 3 baths1,768 sq. ft.
$264,983Active3 beds 3 baths1,768 sq. ft.6220 Taramore Lane, Huntsville, AL 35806
MLS# 21904491Listed by: VC REALTY LLC - New
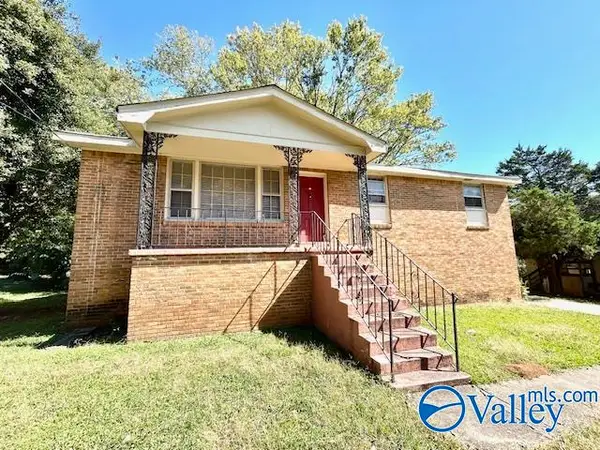 Listed by BHGRE$164,900Active3 beds 2 baths1,978 sq. ft.
Listed by BHGRE$164,900Active3 beds 2 baths1,978 sq. ft.6016 Pulaski Pike, Huntsville, AL 35810
MLS# 21904495Listed by: BETTER HOMES & GARDENS S BRNCH - New
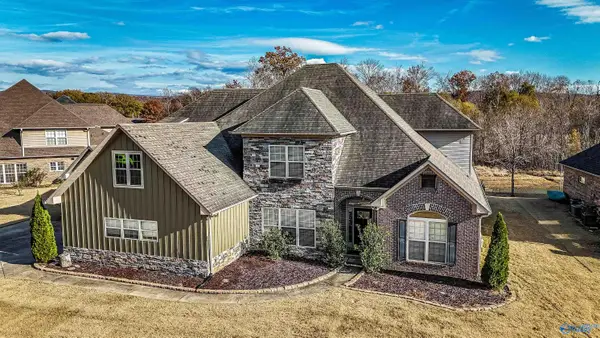 $759,000Active5 beds 4 baths4,485 sq. ft.
$759,000Active5 beds 4 baths4,485 sq. ft.2405 Rothmore Drive, Huntsville, AL 35803
MLS# 21904479Listed by: DOWN HOME REAL ESTATE - New
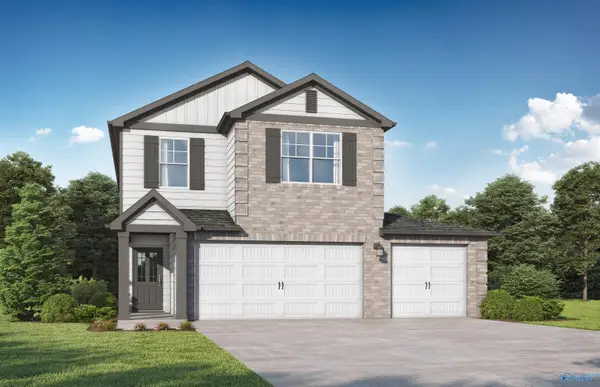 $325,187Active4 beds 3 baths2,212 sq. ft.
$325,187Active4 beds 3 baths2,212 sq. ft.26123 Mccracken Place Nw, Madison, AL 35756
MLS# 21904480Listed by: VC REALTY LLC - New
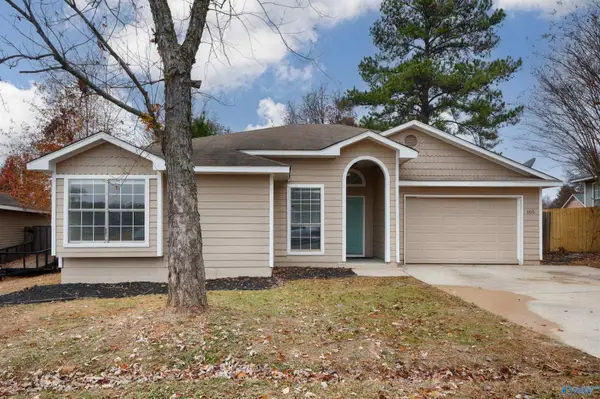 $240,000Active3 beds 2 baths1,213 sq. ft.
$240,000Active3 beds 2 baths1,213 sq. ft.105 Oakline Drive, Madison, AL 35757
MLS# 21904482Listed by: CAPSTONE REALTY - New
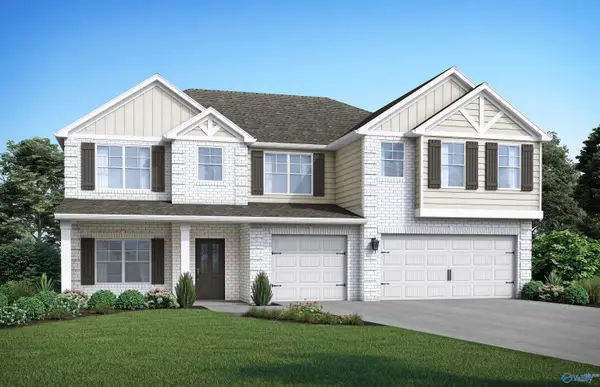 $552,802Active5 beds 5 baths3,841 sq. ft.
$552,802Active5 beds 5 baths3,841 sq. ft.8375 Anslee Way Nw, Huntsville, AL 35806
MLS# 21904484Listed by: VC REALTY LLC - Open Sun, 8 to 10pmNew
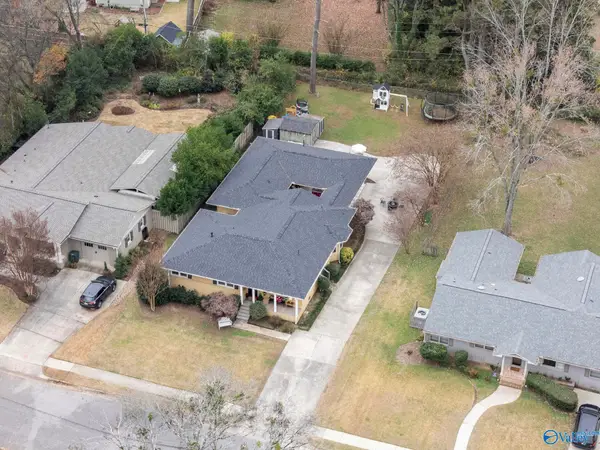 $679,000Active4 beds 3 baths2,422 sq. ft.
$679,000Active4 beds 3 baths2,422 sq. ft.1706 Sun Valley Road, Huntsville, AL 35801
MLS# 21904474Listed by: LEGEND REALTY
