4048 Hawks Way, Huntsville, AL 35811
Local realty services provided by:Better Homes and Gardens Real Estate Southern Branch
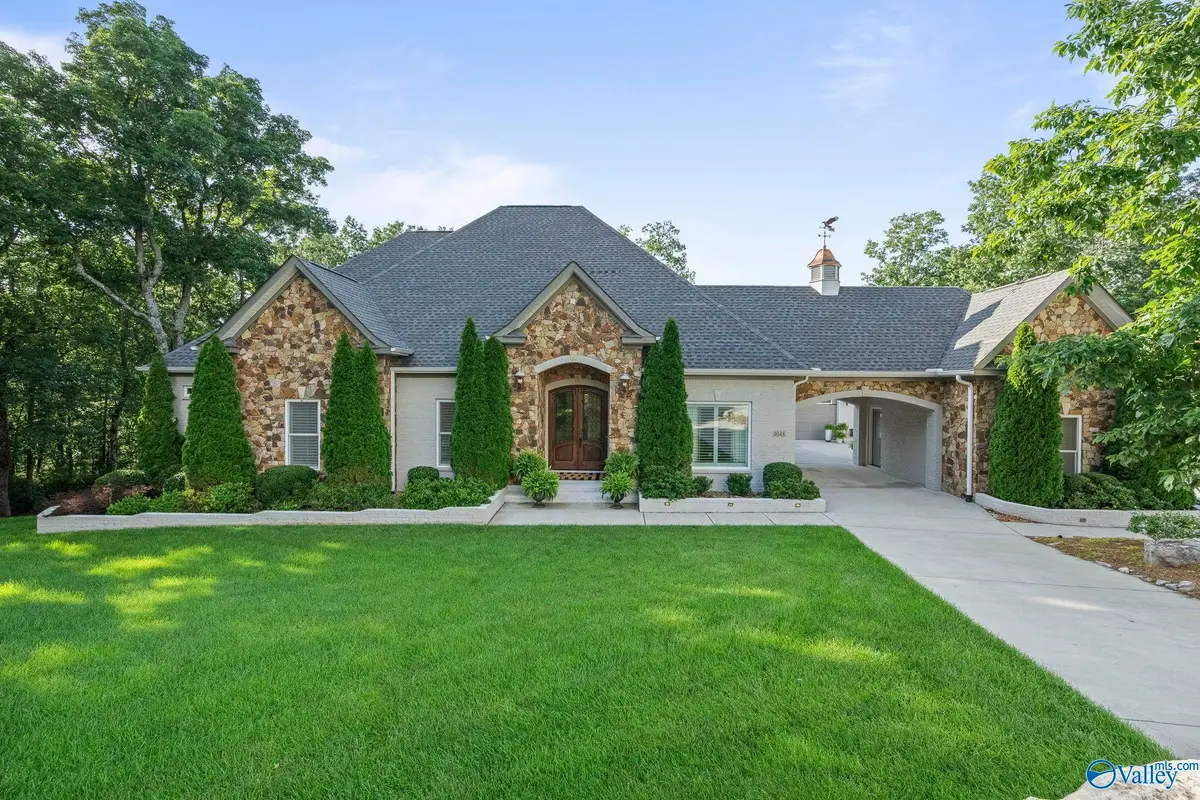


Listed by:sarah lauren kattos
Office:van valkenburgh & wilkinson pr
MLS#:21891054
Source:AL_NALMLS
Price summary
- Price:$1,495,000
- Price per sq. ft.:$368.05
About this home
Serene, multi-acre estate in the center of the city! Custom 4 bedroom home at end of quiet cul-de-sac offers the ultimate privacy with incomparable convenience. 2-car attached garage plus porte-cochere to 3rd car garage (detached). Concrete storm shelter in garage, Generac generator, and premium finishes including wood floors, stone accents, & Brazilian granite countertops. Exquisite kitchen with 6 burner Gas Range, walk-in pantry, and Butler's pantry. 12' coffered ceiling & stone fireplace in greatroom. Fireplace is 2 sided into bonus room as well. Lovely lighted gazebo and patio overlook the valley below. Acreage adjoins City greenspace. Tranquility & convenience - the ultimate in luxury!
Contact an agent
Home facts
- Year built:2016
- Listing Id #:21891054
- Added:67 day(s) ago
- Updated:August 15, 2025 at 02:33 PM
Rooms and interior
- Bedrooms:4
- Total bathrooms:4
- Full bathrooms:2
- Half bathrooms:1
- Living area:4,062 sq. ft.
Heating and cooling
- Cooling:Central Air, Electric
- Heating:Central Heater, Electric, Natural Gas
Structure and exterior
- Year built:2016
- Building area:4,062 sq. ft.
- Lot area:10.3 Acres
Schools
- High school:Lee High School
- Middle school:Chapman
- Elementary school:Blossomwood
Utilities
- Water:Public
- Sewer:Public Sewer
Finances and disclosures
- Price:$1,495,000
- Price per sq. ft.:$368.05
New listings near 4048 Hawks Way
- New
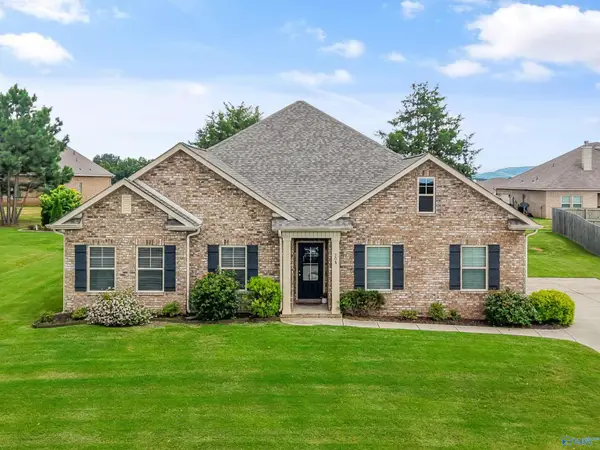 $390,000Active4 beds 2 baths2,602 sq. ft.
$390,000Active4 beds 2 baths2,602 sq. ft.208 Dinner Tree Square, Huntsville, AL 35811
MLS# 21896728Listed by: ROSENBLUM REALTY, INC. - Open Sun, 7 to 9pmNew
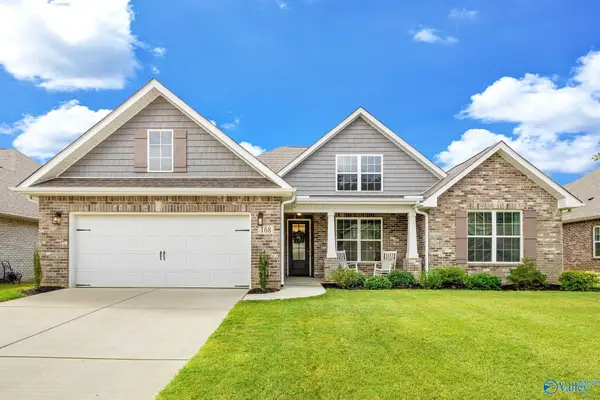 $374,000Active3 beds 3 baths2,214 sq. ft.
$374,000Active3 beds 3 baths2,214 sq. ft.168 Dustin Lane Nw, Madison, AL 35757
MLS# 21896724Listed by: RE/MAX TODAY - New
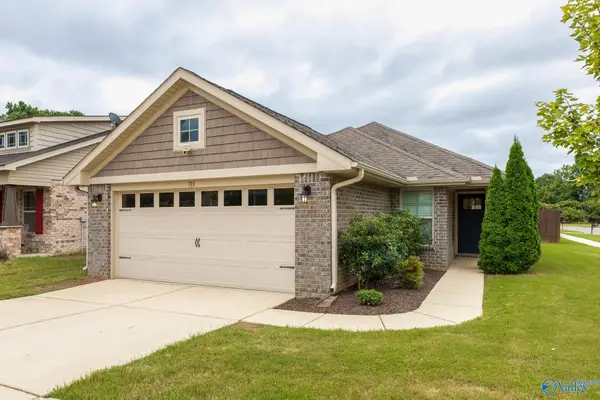 $285,000Active3 beds 2 baths1,575 sq. ft.
$285,000Active3 beds 2 baths1,575 sq. ft.711 Oak Cove Lane, Madison, AL 35757
MLS# 21896376Listed by: KELLER WILLIAMS REALTY MADISON - Open Sat, 7 to 9pmNew
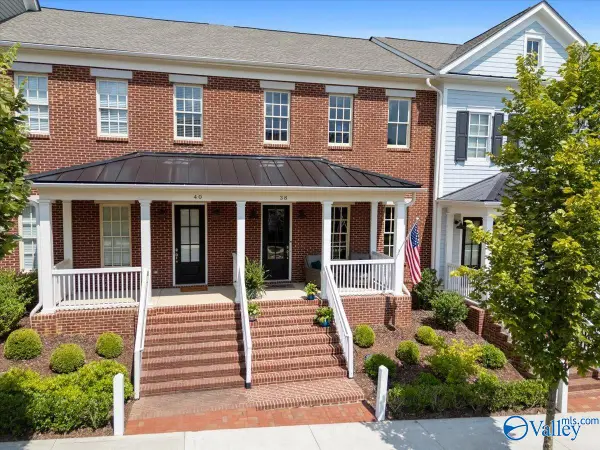 $399,900Active2 beds 3 baths1,584 sq. ft.
$399,900Active2 beds 3 baths1,584 sq. ft.38 Pine Street Nw, Huntsville, AL 35806
MLS# 21896414Listed by: RE/MAX DISTINCTIVE - Open Sat, 7 to 9pmNew
 $265,000Active3 beds 2 baths1,560 sq. ft.
$265,000Active3 beds 2 baths1,560 sq. ft.225 Dinner Tree Square, Huntsville, AL 35811
MLS# 21896483Listed by: RE/MAX ALLIANCE - New
 $460,000Active3 beds 3 baths2,799 sq. ft.
$460,000Active3 beds 3 baths2,799 sq. ft.2113 South Meadows Drive, Huntsville, AL 35803
MLS# 21896719Listed by: RE/MAX UNLIMITED - Open Sun, 7 to 9pmNew
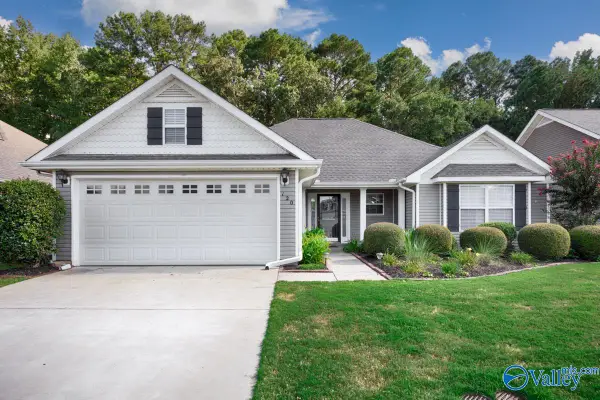 $315,000Active3 beds 2 baths1,582 sq. ft.
$315,000Active3 beds 2 baths1,582 sq. ft.120 NW Imogene Way, Madison, AL 35758
MLS# 21896718Listed by: KELLER WILLIAMS HORIZON - New
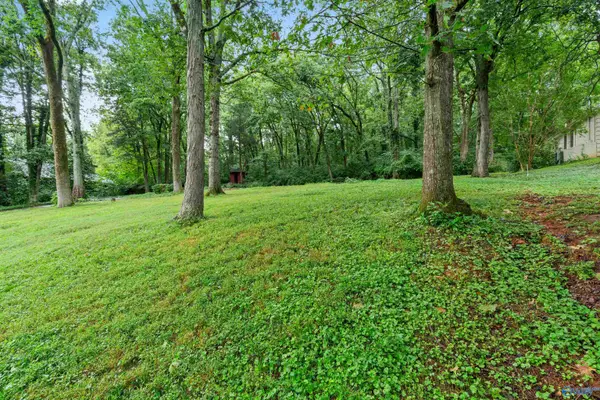 $395,000Active0.7 Acres
$395,000Active0.7 Acres1807 Fairmont Road Se, Huntsville, AL 35801
MLS# 21896554Listed by: LEADING EDGE, R.E. GROUP - Open Sat, 5 to 7pmNew
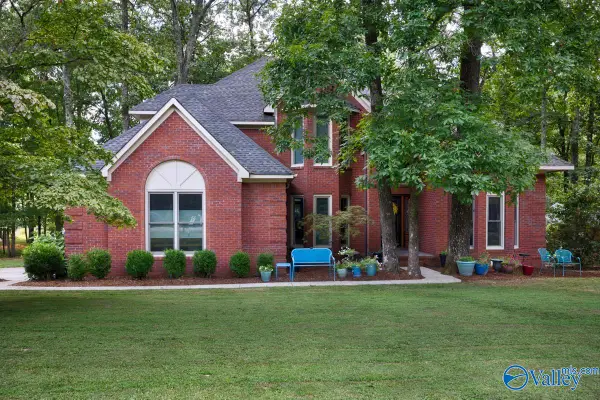 $545,000Active4 beds 3 baths2,762 sq. ft.
$545,000Active4 beds 3 baths2,762 sq. ft.13029 Monte Vedra Road, Huntsville, AL 35803
MLS# 21896717Listed by: KELLER WILLIAMS HORIZON - New
 $355,000Active3 beds 2 baths1,539 sq. ft.
$355,000Active3 beds 2 baths1,539 sq. ft.806 Petitt Circle, Huntsville, AL 35802
MLS# 21896713Listed by: WEICHERT REALTORS-THE SP PLCE
