424 Turning Creek Drive, Huntsville, AL 35824
Local realty services provided by:Better Homes and Gardens Real Estate Southern Branch
424 Turning Creek Drive,Huntsville, AL 35824
$629,900
- 5 Beds
- 4 Baths
- 3,691 sq. ft.
- Single family
- Active
Listed by:cleo smith
Office:capstone realty
MLS#:21897575
Source:AL_NALMLS
Price summary
- Price:$629,900
- Price per sq. ft.:$170.66
- Monthly HOA dues:$50
About this home
The Willow Floorplan by Jeff Benton Homes in Sage Creek exemplifies refined craftsmanship and modern elegance. A beautifully landscaped exterior opens to a grand interior highlighted by coffered ceilings in the formal dining. A chef’s kitchen is a showpiece w/an expansive quartz island, custom brick backsplash, & walk-in pantry. A lavish primary suite features a spa-inspired bath, while upstairs reveals a private retreat with large bonus room and full bath and office nook. A flexible 5th room adapts as a bedroom or executive office. The covered terrace creates an inviting outdoor sanctuary in one of Madison’s most sought-after communities. Minutes away from Trash Panda stadium & Mid City.
Contact an agent
Home facts
- Year built:2022
- Listing ID #:21897575
- Added:3 day(s) ago
- Updated:August 28, 2025 at 02:30 PM
Rooms and interior
- Bedrooms:5
- Total bathrooms:4
- Full bathrooms:3
- Half bathrooms:1
- Living area:3,691 sq. ft.
Heating and cooling
- Cooling:Central Air, Electric
- Heating:Central Heater, Electric
Structure and exterior
- Year built:2022
- Building area:3,691 sq. ft.
- Lot area:0.29 Acres
Schools
- High school:Columbia High
- Middle school:Williams
- Elementary school:Williams
Utilities
- Water:Public
- Sewer:Public Sewer
Finances and disclosures
- Price:$629,900
- Price per sq. ft.:$170.66
New listings near 424 Turning Creek Drive
- New
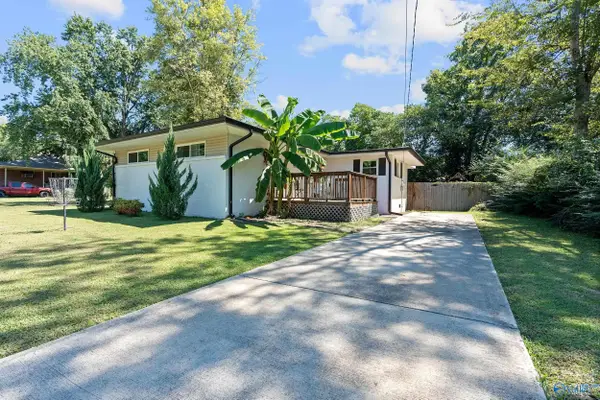 $199,900Active3 beds 1 baths1,337 sq. ft.
$199,900Active3 beds 1 baths1,337 sq. ft.402 Greenacres Drive Nw, Huntsville, AL 35805
MLS# 21897859Listed by: CRUE REALTY - New
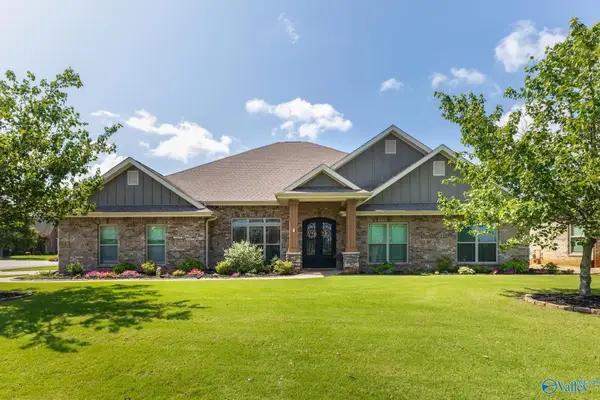 Listed by BHGRE$639,900Active5 beds 5 baths4,146 sq. ft.
Listed by BHGRE$639,900Active5 beds 5 baths4,146 sq. ft.15 Walnut Cove Boulevard, Huntsville, AL 35824
MLS# 21897521Listed by: ERA KING REAL ESTATE COMPANY - New
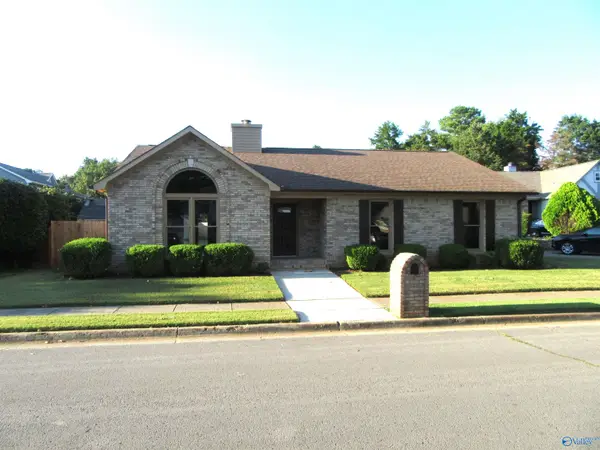 $299,900Active3 beds 2 baths1,728 sq. ft.
$299,900Active3 beds 2 baths1,728 sq. ft.6612 Willow Springs Blvd, Huntsville, AL 35806
MLS# 21897572Listed by: RE/MAX PLATINUM - New
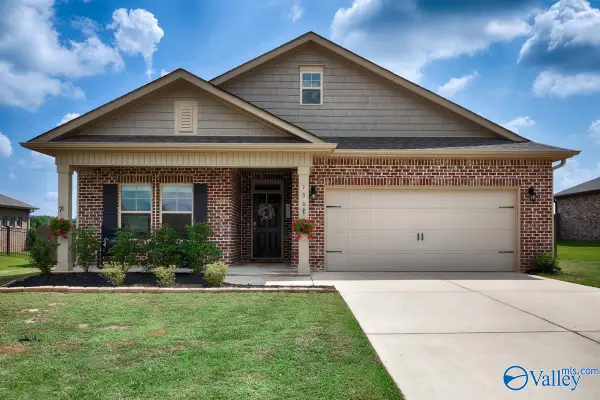 $334,900Active4 beds 3 baths2,108 sq. ft.
$334,900Active4 beds 3 baths2,108 sq. ft.130 Blackburn Trace, Huntsville, AL 35811
MLS# 21897637Listed by: REDFIN CORPORATION - Open Sun, 7 to 9pmNew
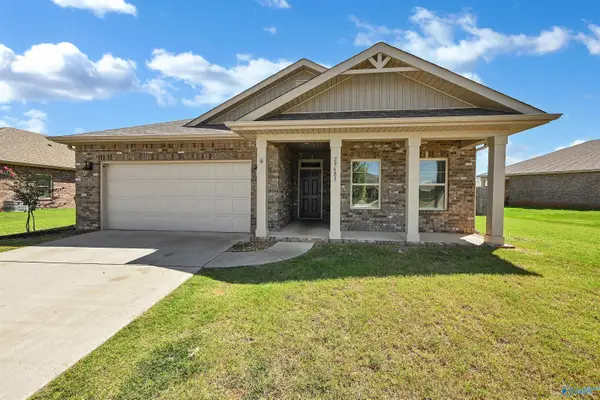 $325,000Active4 beds 3 baths2,108 sq. ft.
$325,000Active4 beds 3 baths2,108 sq. ft.29685 Abbeywood Lane Nw, Harvest, AL 35749
MLS# 21897851Listed by: REDSTONE REALTY SOLUTIONS-DEC - New
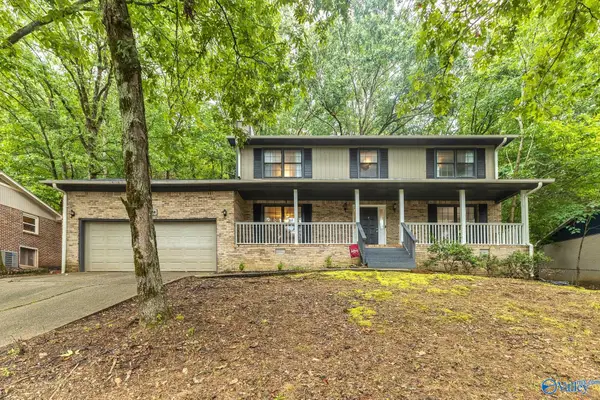 $330,000Active4 beds 3 baths2,247 sq. ft.
$330,000Active4 beds 3 baths2,247 sq. ft.2628 Excalibur Drive, Huntsville, AL 35803
MLS# 21897853Listed by: KW HUNTSVILLE KELLER WILLIAMS - New
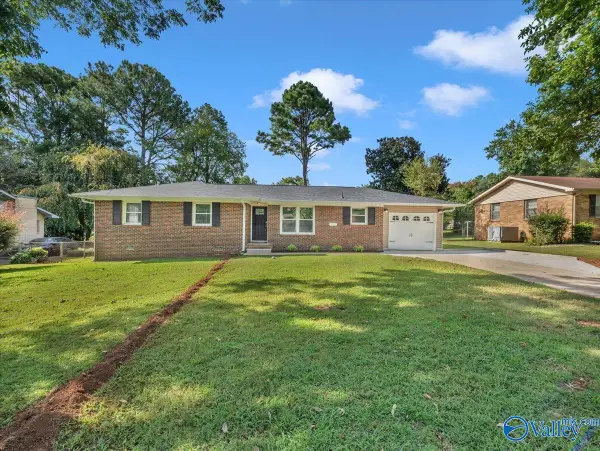 $190,000Active3 beds 2 baths1,240 sq. ft.
$190,000Active3 beds 2 baths1,240 sq. ft.4615 Rutledge Drive, Huntsville, AL 35816
MLS# 21897845Listed by: SOUTHLAND REALTY & AUCTION LLC 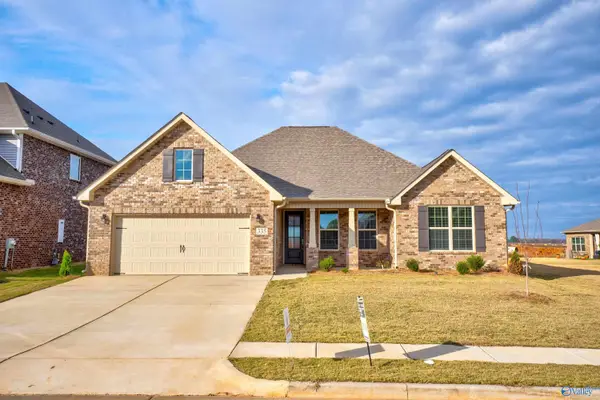 $420,029Pending3 beds 3 baths2,286 sq. ft.
$420,029Pending3 beds 3 baths2,286 sq. ft.16391 Sunfish Lane, Harvest, AL 35749
MLS# 21897829Listed by: DAVIDSON HOMES LLC 4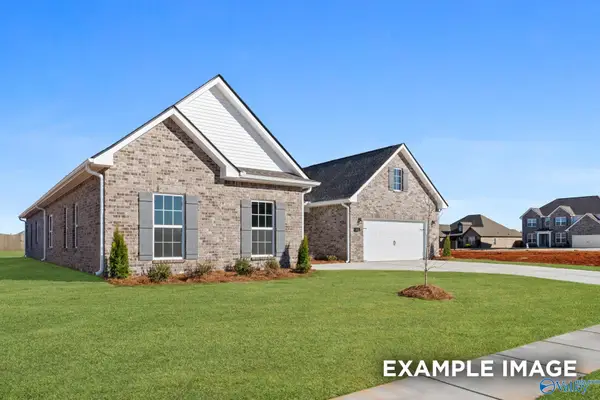 $490,359Pending4 beds 4 baths3,170 sq. ft.
$490,359Pending4 beds 4 baths3,170 sq. ft.16407 Sunfish Lane, Harvest, AL 35749
MLS# 21897830Listed by: DAVIDSON HOMES LLC 4- New
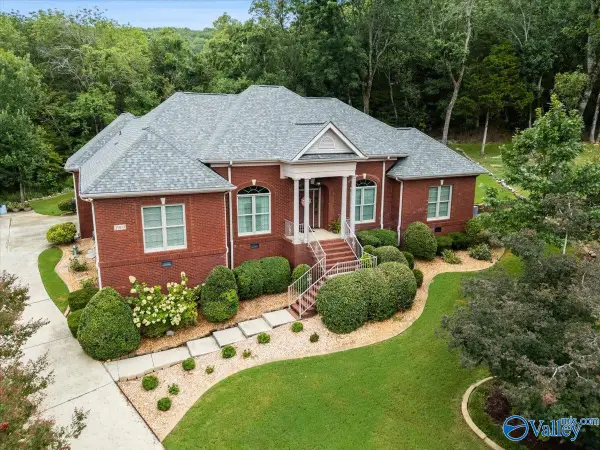 $575,000Active4 beds 3 baths3,005 sq. ft.
$575,000Active4 beds 3 baths3,005 sq. ft.2909 Smoketree Circle, Huntsville, AL 35811
MLS# 21897634Listed by: QUEST REAL ESTATE, LLC
