4704 Whitehall Drive Nw, Huntsville, AL 35816
Local realty services provided by:Better Homes and Gardens Real Estate Southern Branch


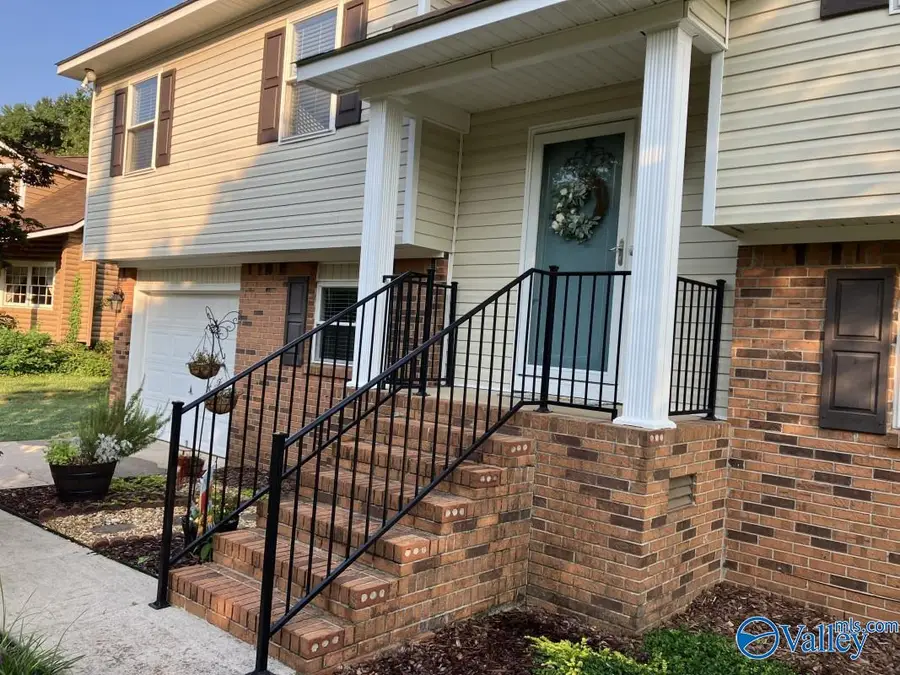
4704 Whitehall Drive Nw,Huntsville, AL 35816
$284,000
- 4 Beds
- 2 Baths
- 1,973 sq. ft.
- Single family
- Active
Upcoming open houses
- Sat, Aug 1606:00 pm - 08:00 pm
- Sat, Aug 2306:00 pm - 08:00 pm
Listed by:cliff glansen
Office:flatfee.com
MLS#:21892087
Source:AL_NALMLS
Price summary
- Price:$284,000
- Price per sq. ft.:$143.94
About this home
YOU FOUND IT! GREAT LOCATION AND EVERYTHING IS BRAND NEW! Well almost - roof in 2018, siding/windows in 2020. NOW everything is new! Wood LVP in living areas, carpet in BRs, ceramic in baths, kitchen cabinets and appliances, granite tops and tile back splash, fresh paint, new electrical outlets and switches, lots of plumbing and light fixtures, and HVAC and WATER HEATER are ALL BRAND NEW! 4BR, 2 BA with 3 separate living areas - LR up, LARGE DEN & separate BIG BONUS ROOM down. Wood burning stove down keeps entire house warm, most of a very cold night. Shady fenced yard w/treehouse and 2 storage sheds. Near UAH, Research Park and the Arsenal. LIVE HERE & STOP SPENDING SO MUCH TIME IN TRAFFIC!
Contact an agent
Home facts
- Year built:1981
- Listing Id #:21892087
- Added:56 day(s) ago
- Updated:August 15, 2025 at 02:32 PM
Rooms and interior
- Bedrooms:4
- Total bathrooms:2
- Full bathrooms:1
- Living area:1,973 sq. ft.
Heating and cooling
- Cooling:Central Air
- Heating:Central Heater
Structure and exterior
- Year built:1981
- Building area:1,973 sq. ft.
- Lot area:0.24 Acres
Schools
- High school:Jemison
- Middle school:Mcnair Junior High
- Elementary school:Highland Elementary
Utilities
- Water:Public
- Sewer:Public Sewer
Finances and disclosures
- Price:$284,000
- Price per sq. ft.:$143.94
New listings near 4704 Whitehall Drive Nw
- New
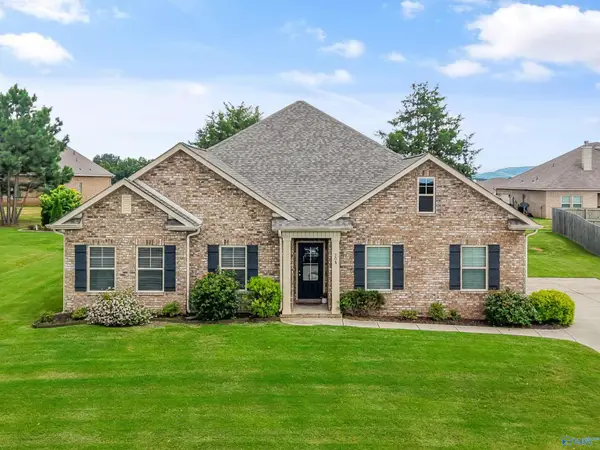 $390,000Active4 beds 2 baths2,602 sq. ft.
$390,000Active4 beds 2 baths2,602 sq. ft.208 Dinner Tree Square, Huntsville, AL 35811
MLS# 21896728Listed by: ROSENBLUM REALTY, INC. - Open Sun, 7 to 9pmNew
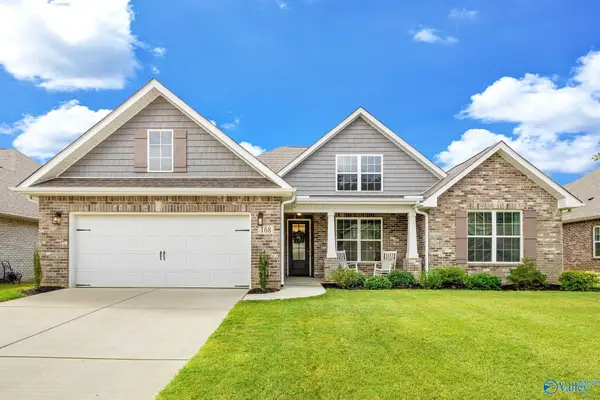 $374,000Active3 beds 3 baths2,214 sq. ft.
$374,000Active3 beds 3 baths2,214 sq. ft.168 Dustin Lane Nw, Madison, AL 35757
MLS# 21896724Listed by: RE/MAX TODAY - New
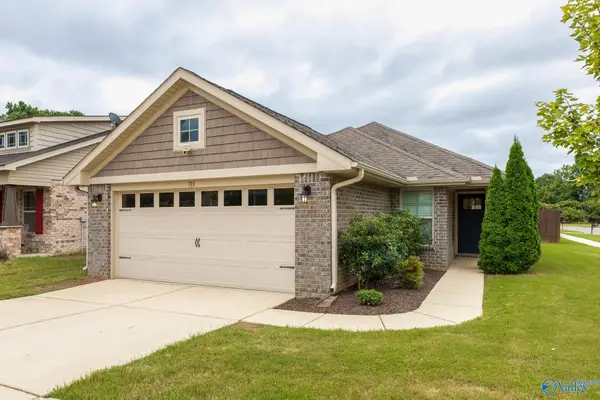 $285,000Active3 beds 2 baths1,575 sq. ft.
$285,000Active3 beds 2 baths1,575 sq. ft.711 Oak Cove Lane, Madison, AL 35757
MLS# 21896376Listed by: KELLER WILLIAMS REALTY MADISON - Open Sat, 7 to 9pmNew
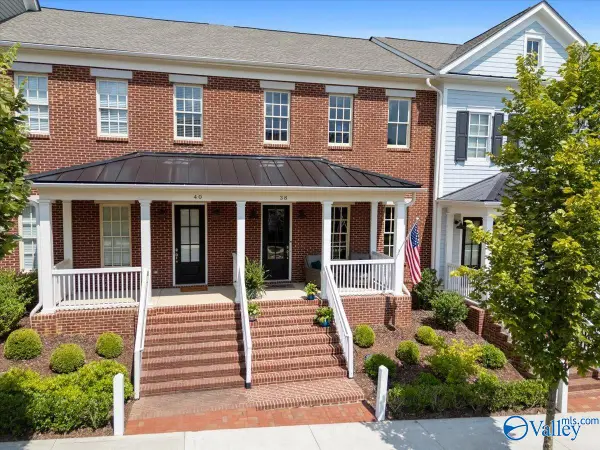 $399,900Active2 beds 3 baths1,584 sq. ft.
$399,900Active2 beds 3 baths1,584 sq. ft.38 Pine Street Nw, Huntsville, AL 35806
MLS# 21896414Listed by: RE/MAX DISTINCTIVE - Open Sat, 7 to 9pmNew
 $265,000Active3 beds 2 baths1,560 sq. ft.
$265,000Active3 beds 2 baths1,560 sq. ft.225 Dinner Tree Square, Huntsville, AL 35811
MLS# 21896483Listed by: RE/MAX ALLIANCE - New
 $460,000Active3 beds 3 baths2,799 sq. ft.
$460,000Active3 beds 3 baths2,799 sq. ft.2113 South Meadows Drive, Huntsville, AL 35803
MLS# 21896719Listed by: RE/MAX UNLIMITED - Open Sun, 7 to 9pmNew
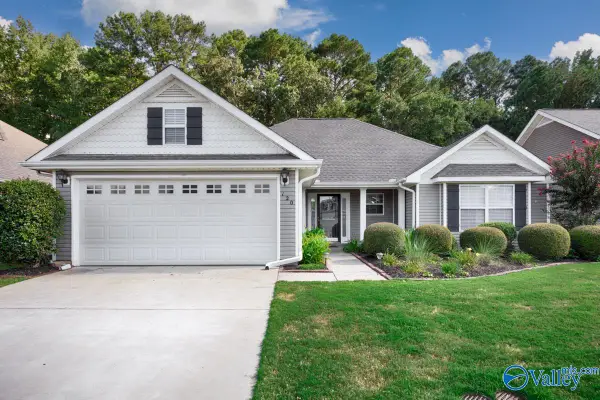 $315,000Active3 beds 2 baths1,582 sq. ft.
$315,000Active3 beds 2 baths1,582 sq. ft.120 NW Imogene Way, Madison, AL 35758
MLS# 21896718Listed by: KELLER WILLIAMS HORIZON - New
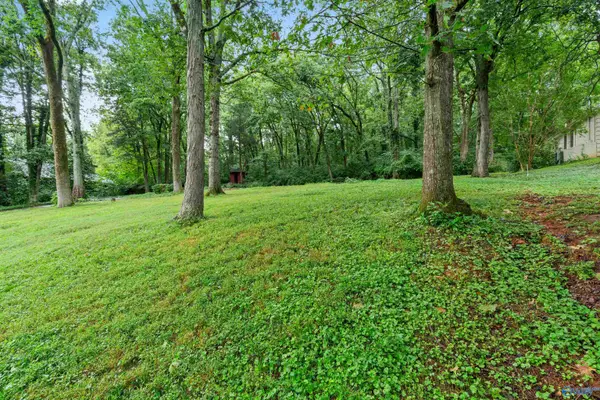 $395,000Active0.7 Acres
$395,000Active0.7 Acres1807 Fairmont Road Se, Huntsville, AL 35801
MLS# 21896554Listed by: LEADING EDGE, R.E. GROUP - Open Sat, 5 to 7pmNew
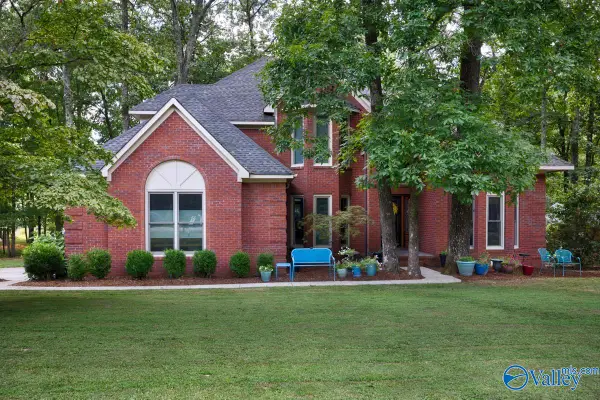 $545,000Active4 beds 3 baths2,762 sq. ft.
$545,000Active4 beds 3 baths2,762 sq. ft.13029 Monte Vedra Road, Huntsville, AL 35803
MLS# 21896717Listed by: KELLER WILLIAMS HORIZON - New
 $355,000Active3 beds 2 baths1,539 sq. ft.
$355,000Active3 beds 2 baths1,539 sq. ft.806 Petitt Circle, Huntsville, AL 35802
MLS# 21896713Listed by: WEICHERT REALTORS-THE SP PLCE
