4770 Whitesburg Drive #303, Huntsville, AL 35802
Local realty services provided by:Better Homes and Gardens Real Estate Southern Branch
4770 Whitesburg Drive #303,Huntsville, AL 35802
$300,000
- 2 Beds
- 2 Baths
- - sq. ft.
- Condominium
- Sold
Listed by: john fudge
Office: kw huntsville keller williams
MLS#:21901946
Source:AL_NALMLS
Sorry, we are unable to map this address
Price summary
- Price:$300,000
- Monthly HOA dues:$275
About this home
Low-maintenance living meets refined design in this elegantly updated condo. Freshly painted interiors, 9-foot ceilings, and detailed crown molding frame sunlit spaces where light dances across newly refinished hardwoods. The kitchen serves as a sculptural centerpiece, anchored by a waterfall granite island & custom cabinetry that balance beauty with function. French doors open to a private balcony overlooking the mountains, while recessed lighting and spa-like baths create a sense of quiet sophistication. The primary suite offers custom closets & serene finishes, with a two-car garage and dedicated storage room adding everyday convenience. Adjacent to a wide array of restaurants & shopping!
Contact an agent
Home facts
- Year built:1987
- Listing ID #:21901946
- Added:57 day(s) ago
- Updated:December 17, 2025 at 08:57 AM
Rooms and interior
- Bedrooms:2
- Total bathrooms:2
- Full bathrooms:1
Heating and cooling
- Cooling:Central Air
- Heating:Central Heater
Structure and exterior
- Year built:1987
Schools
- High school:Huntsville
- Middle school:Huntsville
- Elementary school:Jones Valley
Utilities
- Water:Public
- Sewer:Public Sewer
Finances and disclosures
- Price:$300,000
New listings near 4770 Whitesburg Drive #303
- New
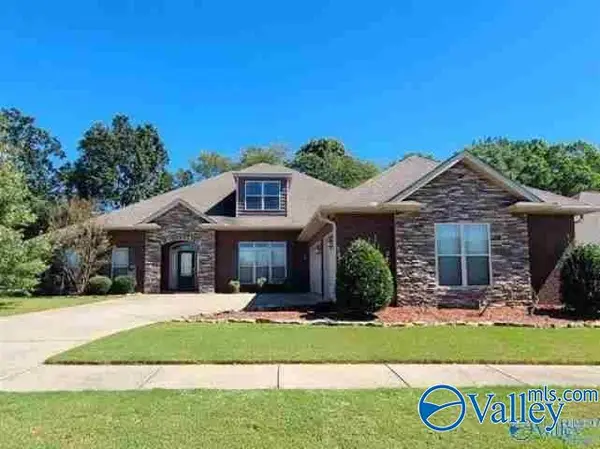 $499,000Active4 beds 5 baths3,616 sq. ft.
$499,000Active4 beds 5 baths3,616 sq. ft.7926 Gabriela Drive Nw, Huntsville, AL 35806
MLS# 21905876Listed by: SIVEN REALTY - New
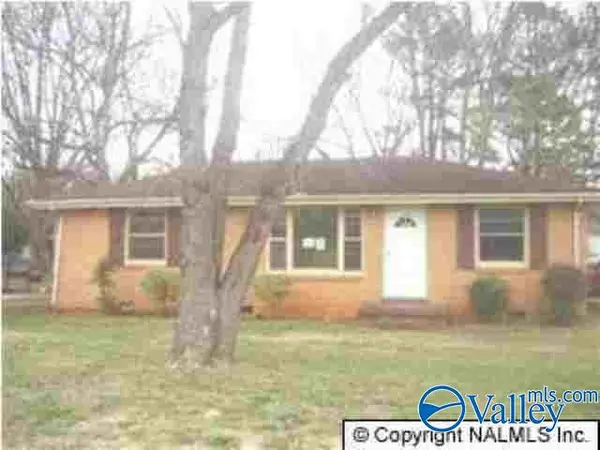 $169,000Active3 beds 2 baths1,100 sq. ft.
$169,000Active3 beds 2 baths1,100 sq. ft.3006 Merry Oaks Drive Nw, Huntsville, AL 35811
MLS# 21905877Listed by: SIVEN REALTY - New
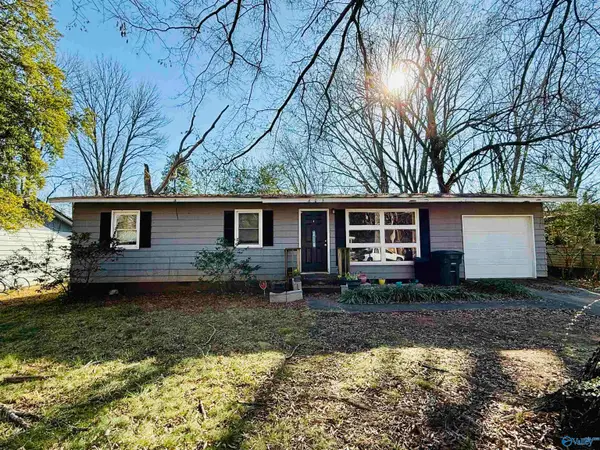 $149,900Active3 beds 2 baths1,000 sq. ft.
$149,900Active3 beds 2 baths1,000 sq. ft.605 Kennan Road, Huntsville, AL 35811
MLS# 21905869Listed by: ENDEAVOUR REALTY - New
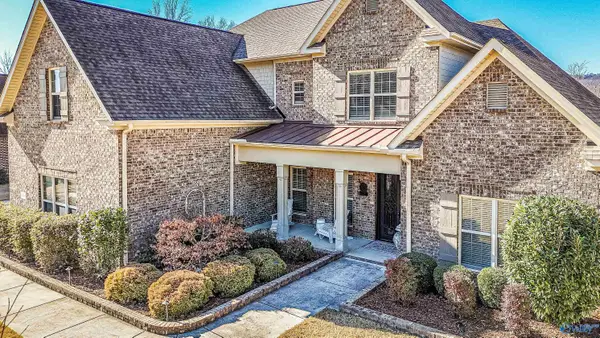 $699,900Active4 beds 4 baths3,601 sq. ft.
$699,900Active4 beds 4 baths3,601 sq. ft.3004 Ginn Point Road, Owens Cross Roads, AL 35763
MLS# 21905866Listed by: CRYE-LEIKE REALTORS - HSV - New
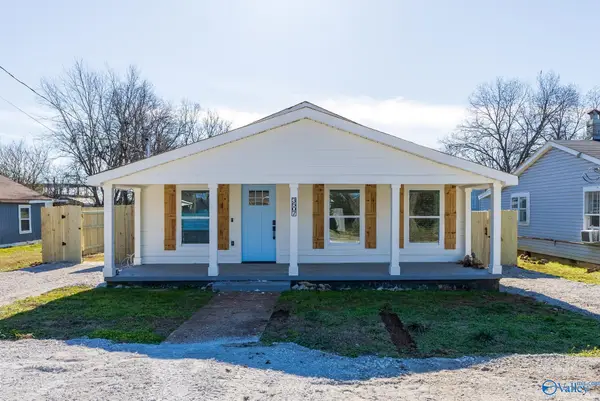 $255,000Active3 beds 2 baths1,195 sq. ft.
$255,000Active3 beds 2 baths1,195 sq. ft.3507 7th Avenue, Huntsville, AL 35805
MLS# 21905858Listed by: LEADING EDGE, R.E. GROUP 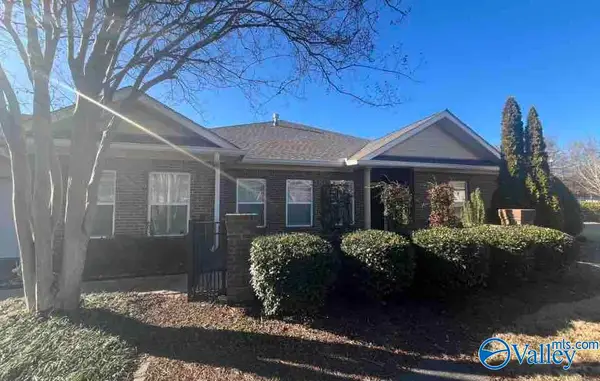 $420,000Pending3 beds 2 baths2,049 sq. ft.
$420,000Pending3 beds 2 baths2,049 sq. ft.7 Valley Way Circle Se, Huntsville, AL 35802
MLS# 21905848Listed by: CRYE-LEIKE REALTORS - HSV- New
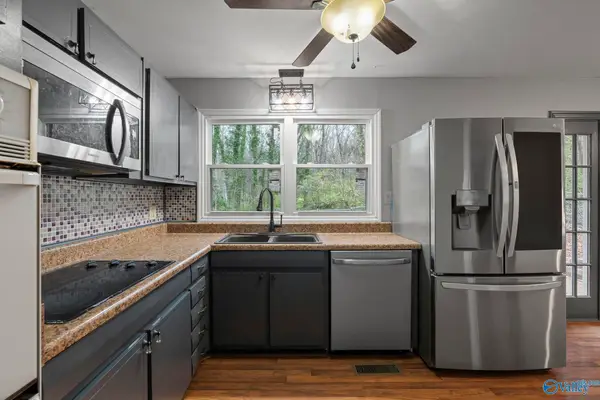 $220,000Active3 beds 2 baths1,206 sq. ft.
$220,000Active3 beds 2 baths1,206 sq. ft.9527 Hemlock Drive Se, Huntsville, AL 35803
MLS# 21905840Listed by: INTOWN PARTNERS - New
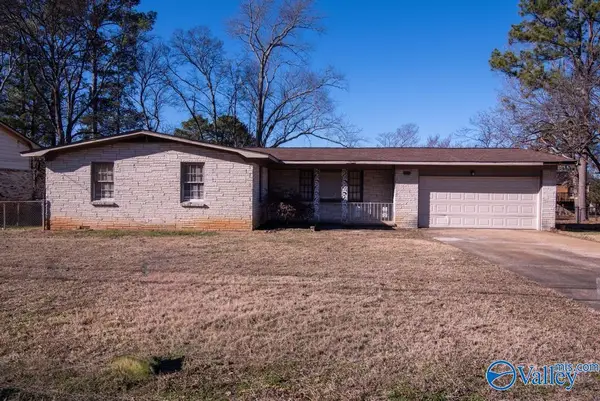 $250,000Active4 beds 2 baths1,533 sq. ft.
$250,000Active4 beds 2 baths1,533 sq. ft.11026 Mcbride Drive Se, Huntsville, AL 35803
MLS# 21905649Listed by: KW HUNTSVILLE KELLER WILLIAMS - New
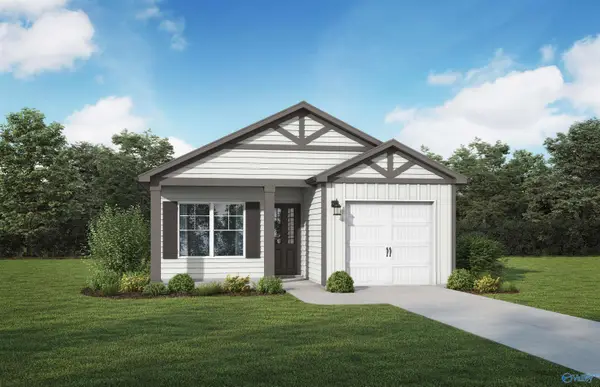 $229,850Active3 beds 2 baths1,209 sq. ft.
$229,850Active3 beds 2 baths1,209 sq. ft.600 Tall Sky Lane, Huntsville, AL 35806
MLS# 21905812Listed by: VC REALTY LLC - New
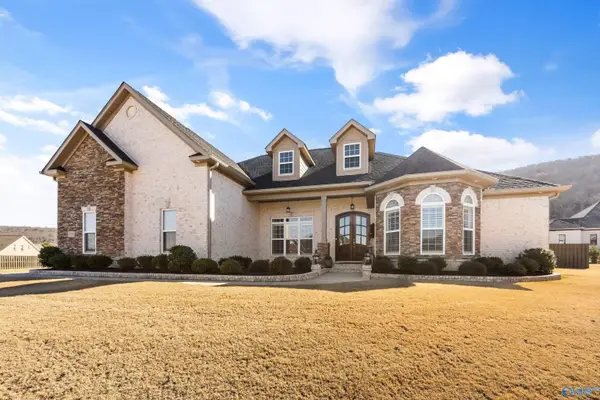 $785,000Active5 beds 5 baths3,676 sq. ft.
$785,000Active5 beds 5 baths3,676 sq. ft.8300 Riley Ridge Way Se, Owens Cross Roads, AL 35763
MLS# 21905813Listed by: KW HUNTSVILLE KELLER WILLIAMS
