5 Angell Street Nw, Huntsville, AL 35806
Local realty services provided by:Better Homes and Gardens Real Estate Southern Branch
5 Angell Street Nw,Huntsville, AL 35806
$1,259,900
- 5 Beds
- 5 Baths
- 3,851 sq. ft.
- Single family
- Pending
Upcoming open houses
- Sun, Dec 2107:00 pm - 11:00 pm
- Mon, Dec 2204:00 pm - 11:00 pm
- Tue, Dec 2304:00 pm - 11:00 pm
- Fri, Dec 2604:00 pm - 11:00 pm
- Sat, Dec 2705:00 pm - 11:00 pm
- Sun, Dec 2807:00 pm - 11:00 pm
Listed by: kim mcdowell, beth sturm
Office: village of providence realty
MLS#:21880628
Source:AL_NALMLS
Price summary
- Price:$1,259,900
- Price per sq. ft.:$327.16
- Monthly HOA dues:$160.42
About this home
Incredible NEW 5-Bedroom “Charleston” Plan overflowing with designer finishes! Grand kitchen featuring island, custom cabinetry, professional Z-line appliances, & walk-in pantry. Downstairs primary bedroom boosts ex-large closet, focal point free-standing tub & incredible shower with seat. Upstairs 4 more bedrooms with walk-in closets, generous bonus room w/ wet bar& delightful nook, and special reading loft flooded with natural light. 2 2nd level large walk-in finished storage areas could double as flex rooms or simply offer dreamy storage. Friendly front porch, super-sized screened side porch w/ fireplace, & raised patio that’s perfect for. SEE DOCS FOR DESIGNER LOOKBOOK
Contact an agent
Home facts
- Listing ID #:21880628
- Added:314 day(s) ago
- Updated:December 21, 2025 at 12:37 AM
Rooms and interior
- Bedrooms:5
- Total bathrooms:5
- Full bathrooms:3
- Half bathrooms:1
- Living area:3,851 sq. ft.
Heating and cooling
- Cooling:Central Air
- Heating:Central Heater
Structure and exterior
- Building area:3,851 sq. ft.
Schools
- High school:Columbia High
- Middle school:Williams
- Elementary school:Providence Elementary
Utilities
- Water:Public
- Sewer:Public Sewer
Finances and disclosures
- Price:$1,259,900
- Price per sq. ft.:$327.16
New listings near 5 Angell Street Nw
 $527,845Pending4 beds 3 baths2,800 sq. ft.
$527,845Pending4 beds 3 baths2,800 sq. ft.8120 Goose Ridge Drive, Owens Cross Roads, AL 35763
MLS# 21906121Listed by: DAVIDSON HOMES LLC 4- New
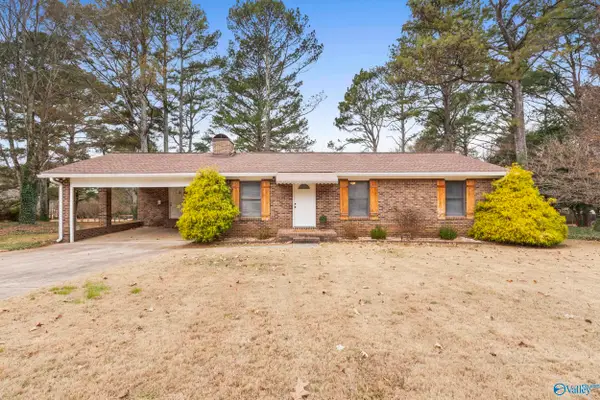 $289,900Active3 beds 2 baths1,384 sq. ft.
$289,900Active3 beds 2 baths1,384 sq. ft.112 NE Jacque Jim Drive Ne, Huntsville, AL 35810
MLS# 21906110Listed by: INSIGHT ALABAMA REAL ESTATE - New
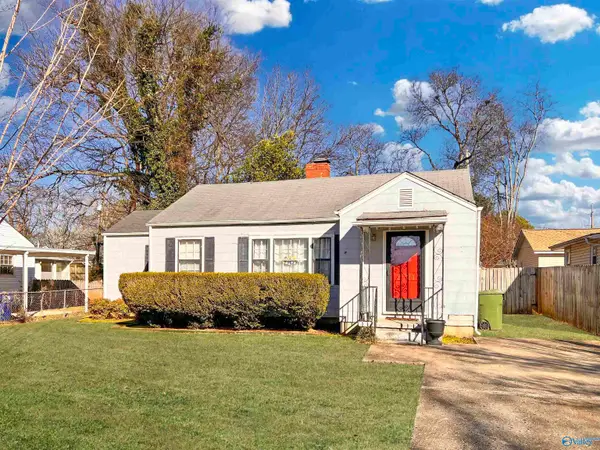 $214,900Active2 beds 1 baths941 sq. ft.
$214,900Active2 beds 1 baths941 sq. ft.2721 SW Hastings Road, Huntsville, AL 35801
MLS# 21906108Listed by: CAPSTONE REALTY LLC HUNTSVILLE - New
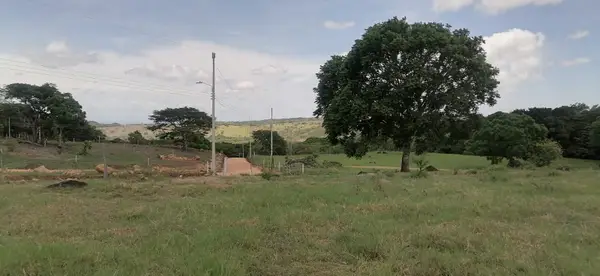 $60,000Active0.6 Acres
$60,000Active0.6 Acres.6 acre lot Moontown Road, Huntsville, AL 35811
MLS# 21906106Listed by: KW HUNTSVILLE KELLER WILLIAMS 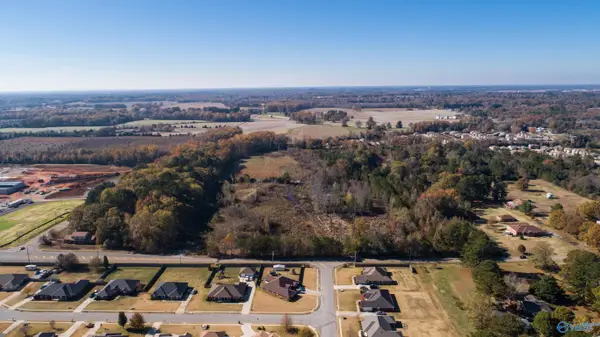 $1,950,000Active28 Acres
$1,950,000Active28 Acres300 Troon Drive, Huntsville, AL 35757
MLS# 21866029Listed by: AVANTI REALTY SERVICES LLC- Open Sun, 8 to 10pmNew
 $329,900Active3 beds 2 baths1,841 sq. ft.
$329,900Active3 beds 2 baths1,841 sq. ft.13303 Hyde Park, Huntsville, AL 35803
MLS# 21906099Listed by: KW HUNTSVILLE KELLER WILLIAMS - New
 $515,000Active4 beds 4 baths3,515 sq. ft.
$515,000Active4 beds 4 baths3,515 sq. ft.1316 Chesterfield Road Se, Huntsville, AL 35803
MLS# 21906095Listed by: WEICHERT REALTORS-THE SP PLCE - New
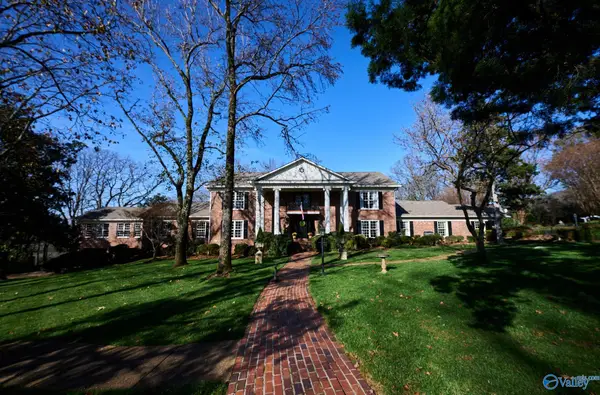 $2,600,000Active5 beds 9 baths14,319 sq. ft.
$2,600,000Active5 beds 9 baths14,319 sq. ft.2003 Big Cove Road, Huntsville, AL 35801
MLS# 21906080Listed by: AVERBUCH REALTY - New
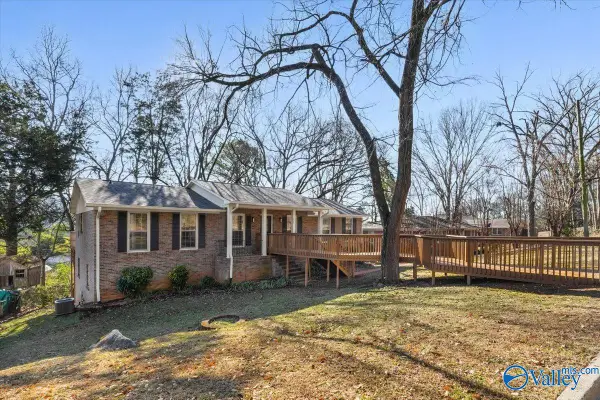 $375,000Active4 beds 3 baths2,729 sq. ft.
$375,000Active4 beds 3 baths2,729 sq. ft.2504 Gaboury Lane Ne, Huntsville, AL 35811
MLS# 21906081Listed by: RE/MAX ALLIANCE - New
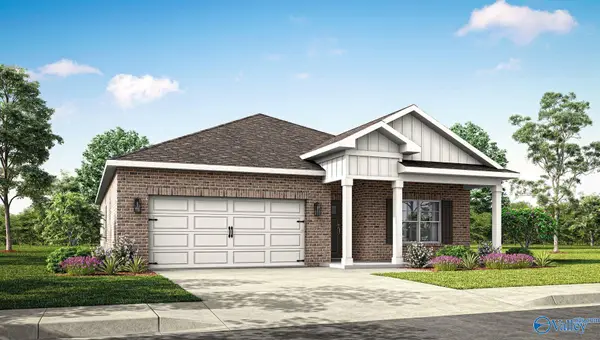 $305,900Active4 beds 2 baths1,841 sq. ft.
$305,900Active4 beds 2 baths1,841 sq. ft.207 Crane Hollow Lane, Huntsville, AL 35811
MLS# 21906082Listed by: DHI REALTY
