5000 Sunset Bluff Se, Huntsville, AL 35803
Local realty services provided by:Better Homes and Gardens Real Estate Southern Branch
Listed by: lisa dickens
Office: a.h. sothebys int. realty
MLS#:21907840
Source:AL_NALMLS
Price summary
- Price:$1,290,000
- Price per sq. ft.:$212.87
- Monthly HOA dues:$8.33
About this home
Luxury Huntsville estate with panoramic mountain and city skyline views near Redstone Arsenal and Space Command. Perched on Sunset Bluff, this architect-designed home offers over 6,000 sq ft on nearly 3 private acres with exceptional privacy. Intelligent construction includes vertical thermal shafts, integrated gas systems, and a 1,000-gallon propane tank for energy efficiency. Walls of windows capture stunning sunset views. Features include a full safe room with kitchen and bath, elevator, sauna, steam room, zero-maintenance decks, workshops, private drive, and professional landscape lighting. A rare executive luxury retreat in Huntsville, AL.
Contact an agent
Home facts
- Year built:1988
- Listing ID #:21907840
- Added:321 day(s) ago
- Updated:January 23, 2026 at 03:47 PM
Rooms and interior
- Bedrooms:6
- Total bathrooms:5
- Full bathrooms:1
- Living area:6,060 sq. ft.
Heating and cooling
- Cooling:Central Air, Electric
- Heating:Central Heater, Electric, Propane Gas
Structure and exterior
- Year built:1988
- Building area:6,060 sq. ft.
- Lot area:2.93 Acres
Schools
- High school:Grissom High School
- Middle school:Mountain Gap
- Elementary school:Mountain Gap
Utilities
- Water:Public
- Sewer:Septic Tank
Finances and disclosures
- Price:$1,290,000
- Price per sq. ft.:$212.87
New listings near 5000 Sunset Bluff Se
- New
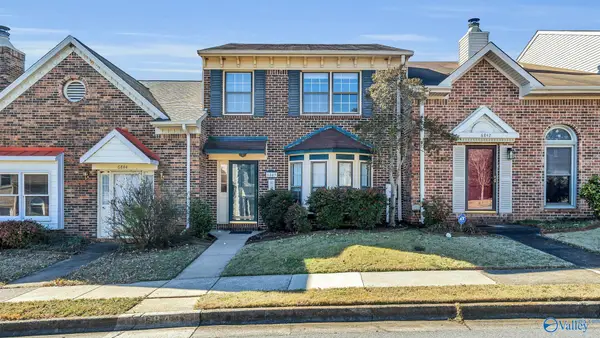 $250,000Active2 beds 3 baths1,612 sq. ft.
$250,000Active2 beds 3 baths1,612 sq. ft.6843 Steeplechase Drive Nw, Huntsville, AL 35806
MLS# 21908087Listed by: MATT CURTIS REAL ESTATE, INC. - New
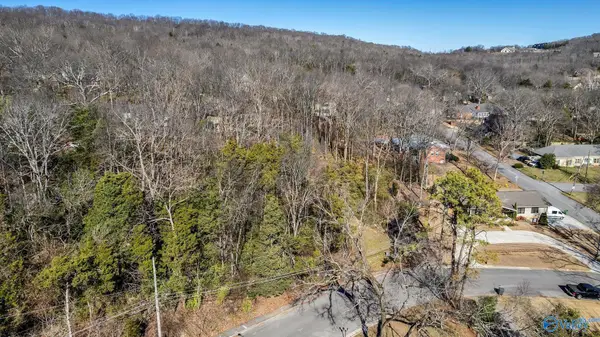 $79,999Active0.65 Acres
$79,999Active0.65 AcresLot 4 Gaboury Lane Ne, Huntsville, AL 35811
MLS# 21908092Listed by: MATT CURTIS REAL ESTATE, INC. - New
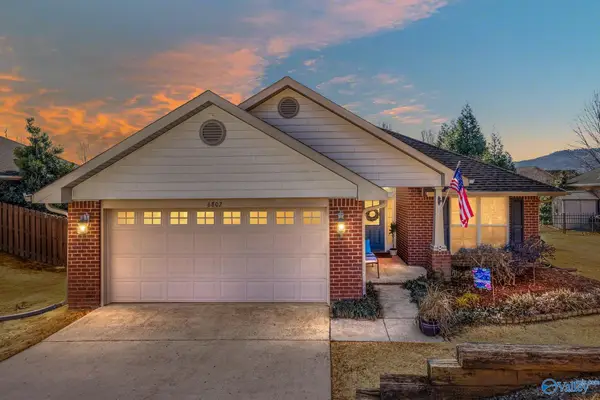 $340,000Active3 beds 2 baths1,911 sq. ft.
$340,000Active3 beds 2 baths1,911 sq. ft.6802 Wintercrest Way Se, Owens Cross Roads, AL 35763
MLS# 21908081Listed by: CRUE REALTY - New
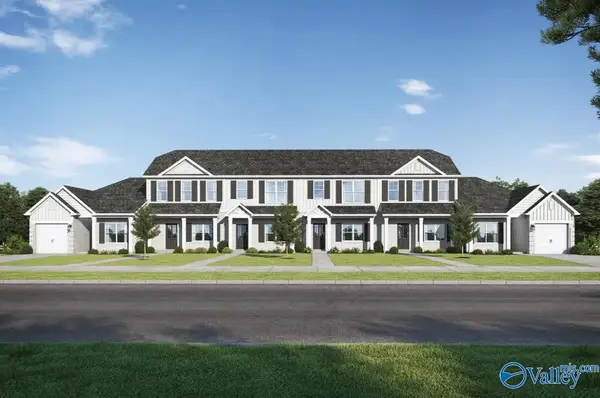 $224,850Active3 beds 3 baths1,446 sq. ft.
$224,850Active3 beds 3 baths1,446 sq. ft.800 Discovery Point Drive, Huntsville, AL 35806
MLS# 21908082Listed by: VC REALTY LLC - New
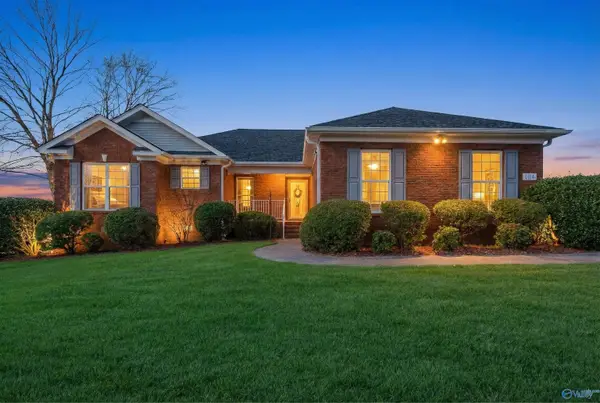 $365,000Active3 beds 2 baths1,745 sq. ft.
$365,000Active3 beds 2 baths1,745 sq. ft.104 Hickory Glen Circle, Huntsville, AL 35811
MLS# 21907749Listed by: MATT CURTIS REAL ESTATE, INC. - New
 $449,900Active3 beds 3 baths2,675 sq. ft.
$449,900Active3 beds 3 baths2,675 sq. ft.10021 Shades Road, Huntsville, AL 35803
MLS# 21907950Listed by: RE/MAX UNLIMITED - New
 $320,000Active4 beds 3 baths1,878 sq. ft.
$320,000Active4 beds 3 baths1,878 sq. ft.917 Speake Road Nw, Huntsville, AL 35816
MLS# 21908068Listed by: RE/MAX UNLIMITED - New
 $229,900Active4 beds 3 baths1,507 sq. ft.
$229,900Active4 beds 3 baths1,507 sq. ft.2424 Larkwood Circle Nw, Huntsville, AL 35810
MLS# 21908057Listed by: RE/MAX UNLIMITED - New
 $367,000Active4 beds 3 baths2,960 sq. ft.
$367,000Active4 beds 3 baths2,960 sq. ft.10026 Nadina Drive Se, Huntsville, AL 35803
MLS# 21908060Listed by: SOUTH TOWNE REALTORS, LLC - New
 $331,900Active4 beds 2 baths2,106 sq. ft.
$331,900Active4 beds 2 baths2,106 sq. ft.7112 Hampton Mill Drive, Owens Cross Roads, AL 35763
MLS# 21908042Listed by: LENNAR HOMES COASTAL REALTY
