52 Bluff View Drive Se, Huntsville, AL 35803
Local realty services provided by:Better Homes and Gardens Real Estate Southern Premiere
52 Bluff View Drive Se,Huntsville, AL 35803
$1,095,000
- 4 Beds
- 4 Baths
- 3,972 sq. ft.
- Single family
- Active
Upcoming open houses
- Sun, Mar 0106:00 pm - 10:00 pm
Listed by: amanda wasenius
Office: kw huntsville
MLS#:21887204
Source:AL_NALMLS
Price summary
- Price:$1,095,000
- Price per sq. ft.:$275.68
- Monthly HOA dues:$66.67
About this home
Truly one-of-a-kind luxury escape nestled on 1.7 acres. This showstopping property offers sweeping Bluff city views, natural waterfalls, a running creek, and hidden caves. 4bed, 4bath custom brick home w/heavy crown molding throughout, complementing sand-and-finish hardwoods. The chef’s kitchen boasts stainless steel appliances, granite countertops, great center island & large breakfast room w/a view. Isolate primary suite offers a spa-like bath retreat, featuring a zero-entry shower adorned with premium tile. Main level living with 4th bedroom and flex space on 2nd floor. Friends entrance, drop zone & 3 car garage. This home offers a rare blend of privacy, craftsmanship, and convenience.
Contact an agent
Home facts
- Year built:2015
- Listing ID #:21887204
- Added:307 day(s) ago
- Updated:February 25, 2026 at 10:42 PM
Rooms and interior
- Bedrooms:4
- Total bathrooms:4
- Full bathrooms:3
- Half bathrooms:1
- Rooms Total:15
- Basement Description:Crawl Space
- Living area:3,972 sq. ft.
Heating and cooling
- Cooling:Central Air, Electric
- Heating:Central Heater, Electric
Structure and exterior
- Year built:2015
- Building area:3,972 sq. ft.
- Lot area:1.7 Acres
- Architectural Style:Open Floor Plan, Traditional
- Construction Materials:Brick
- Exterior Features:Curb/Gutters, Park Near By, Sidewalks, Sprinker System, Treed Lot
- Foundation Description:Crawl Space
- Levels:2 Story
Schools
- High school:Grissom High School
- Middle school:Mountain Gap
- Elementary school:Mountain Gap
Utilities
- Water:Public
- Sewer:Septic Tank
Finances and disclosures
- Price:$1,095,000
- Price per sq. ft.:$275.68
Features and amenities
- Amenities:Sprinkler System
New listings near 52 Bluff View Drive Se
- New
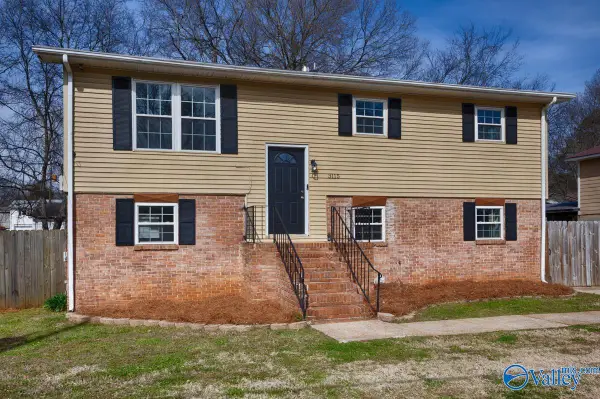 $229,900Active3 beds 2 baths1,968 sq. ft.
$229,900Active3 beds 2 baths1,968 sq. ft.3115 Fouche Drive Sw, Huntsville, AL 35805
MLS# 21910807Listed by: RE/MAX TODAY - New
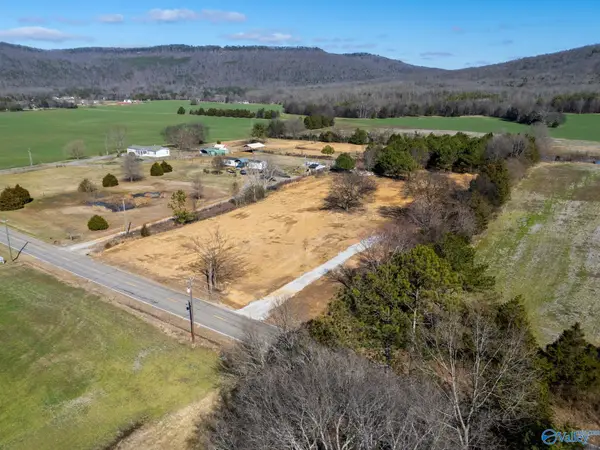 $190,000Active3.5 Acres
$190,000Active3.5 Acres397 Old Gurley Pike, Owens Cross Roads, AL 35763
MLS# 21910809Listed by: THE CLOSER REAL ESTATE GROUP - New
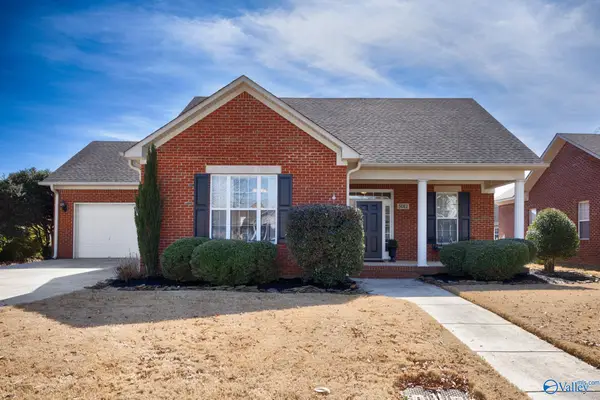 $335,000Active4 beds 3 baths1,932 sq. ft.
$335,000Active4 beds 3 baths1,932 sq. ft.5012 Frankford Drive Se, Owens Cross Roads, AL 35763
MLS# 21910811Listed by: KELLER WILLIAMS HORIZON - New
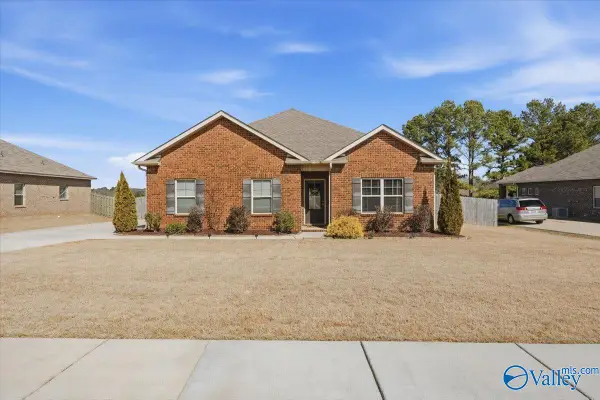 $325,000Active4 beds 2 baths1,844 sq. ft.
$325,000Active4 beds 2 baths1,844 sq. ft.219 Dinner Tree Square, Huntsville, AL 35811
MLS# 21910812Listed by: RE/MAX ALLIANCE - New
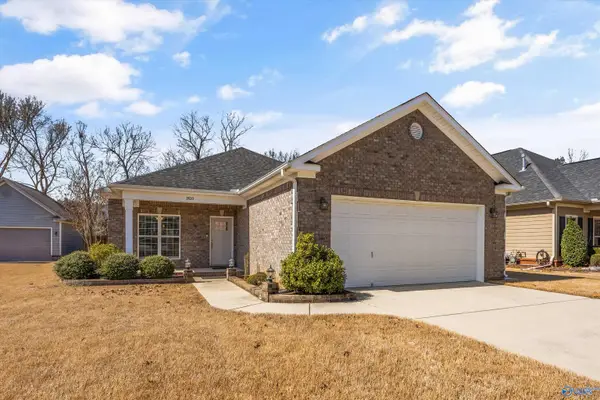 $400,000Active3 beds 2 baths1,769 sq. ft.
$400,000Active3 beds 2 baths1,769 sq. ft.2620 Mountain Stream Way, Owens Cross Roads, AL 35763
MLS# 21910813Listed by: RE/MAX ALLIANCE - Open Sat, 8 to 10pmNew
 $524,900Active3 beds 3 baths2,521 sq. ft.
$524,900Active3 beds 3 baths2,521 sq. ft.15 Alex Spring Place, Gurley, AL 35748
MLS# 21910799Listed by: LEGEND REALTY - New
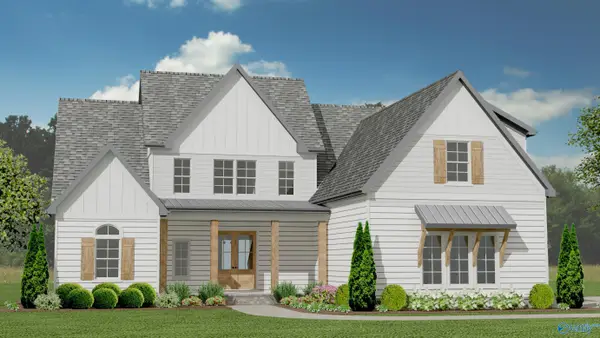 $969,500Active5 beds 5 baths3,915 sq. ft.
$969,500Active5 beds 5 baths3,915 sq. ft.13323 Grand Reunion Drive, Huntsville, AL 35803
MLS# 21910804Listed by: KENDALL JAMES REALTY - New
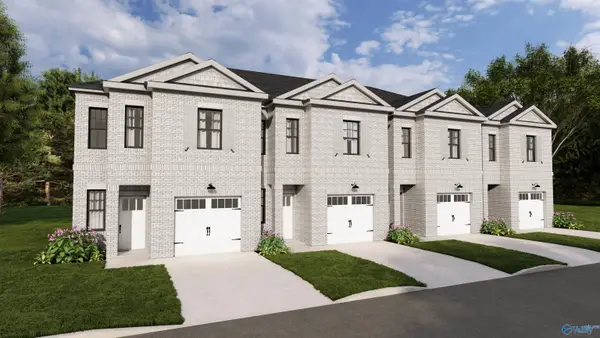 $267,900Active3 beds 3 baths1,595 sq. ft.
$267,900Active3 beds 3 baths1,595 sq. ft.8 Whispering Oaks #22, Huntsville, AL 35824
MLS# 21910787Listed by: BRELAND HOMES LLC - New
 $264,900Active3 beds 3 baths1,595 sq. ft.
$264,900Active3 beds 3 baths1,595 sq. ft.6 Whispering Oaks #23, Huntsville, AL 35824
MLS# 21910789Listed by: BRELAND HOMES LLC - New
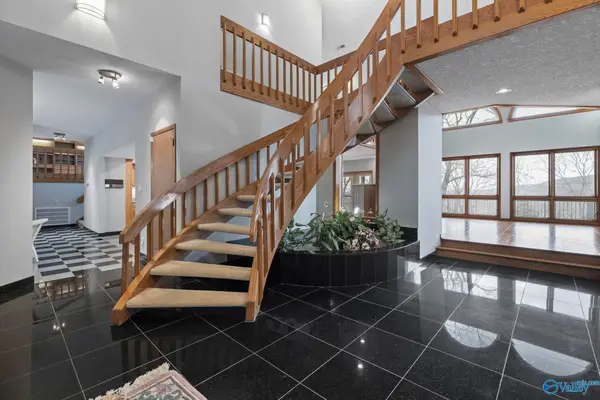 $868,000Active5 beds 5 baths5,781 sq. ft.
$868,000Active5 beds 5 baths5,781 sq. ft.1510 Chandler Road Se, Huntsville, AL 35801
MLS# 21910794Listed by: INTOWN PARTNERS

