5606 Tarleton Drive, Huntsville, AL 35802
Local realty services provided by:Better Homes and Gardens Real Estate Southern Branch
5606 Tarleton Drive,Huntsville, AL 35802
$1,440,000
- 4 Beds
- 6 Baths
- 7,005 sq. ft.
- Single family
- Active
Listed by: jennifer tharpe
Office: southern shade realty
MLS#:1840300
Source:AL_NALMLS
Price summary
- Price:$1,440,000
- Price per sq. ft.:$205.57
- Monthly HOA dues:$45.83
About this home
Welcome home to the picturesque setting & convenience of all Huntsville has to offer in the heart of Jones Valley! A beautiful traditional home with the perfect mix of modern elegance and classic southern charm. This spectacular 4 bed/6 bath home boasts a completely renovated gourmet kitchen w/walk in pantry, brand new pro style appliances including Jennair Dual-Fuel Range w/griddle, microwave drawer, & built-in Refrigerator. Cozy up by 1 of the 3 fireplaces or work from home in own executive office. Escape the day in the sanctuary of the master suite with the sophisticated spa like primary bath w/stand alone tub, stunning marble shower, countertops & floors! Call today for your Showing!
Contact an agent
Home facts
- Year built:1995
- Listing ID #:1840300
- Added:925 day(s) ago
- Updated:January 24, 2024 at 02:56 AM
Rooms and interior
- Bedrooms:4
- Total bathrooms:6
- Full bathrooms:3
- Half bathrooms:1
- Living area:7,005 sq. ft.
Heating and cooling
- Cooling:Central Air
- Heating:Central Heater
Structure and exterior
- Year built:1995
- Building area:7,005 sq. ft.
- Lot area:0.49 Acres
Schools
- High school:Huntsville
- Middle school:Huntsville
- Elementary school:Jones Valley
Utilities
- Water:Public
- Sewer:Public Sewer
Finances and disclosures
- Price:$1,440,000
- Price per sq. ft.:$205.57
New listings near 5606 Tarleton Drive
- New
 $65,000Active2 beds 1 baths887 sq. ft.
$65,000Active2 beds 1 baths887 sq. ft.3506 Gay Street, Huntsville, AL 35810
MLS# 21909642Listed by: KW HUNTSVILLE KELLER WILLIAMS - New
 $415,000Active4 beds 3 baths2,260 sq. ft.
$415,000Active4 beds 3 baths2,260 sq. ft.103 Bridge Arbor Lane, Huntsville, AL 35811
MLS# 21909645Listed by: RE/MAX TODAY - New
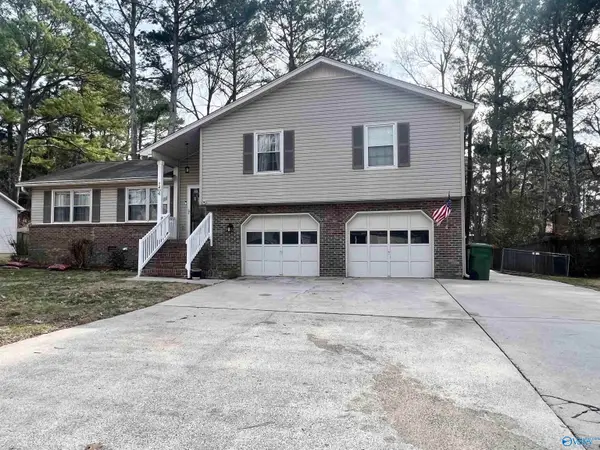 $315,000Active3 beds 3 baths2,020 sq. ft.
$315,000Active3 beds 3 baths2,020 sq. ft.1206 Teenajo Drive Se, Huntsville, AL 35803
MLS# 21909646Listed by: RE/MAX UNLIMITED - New
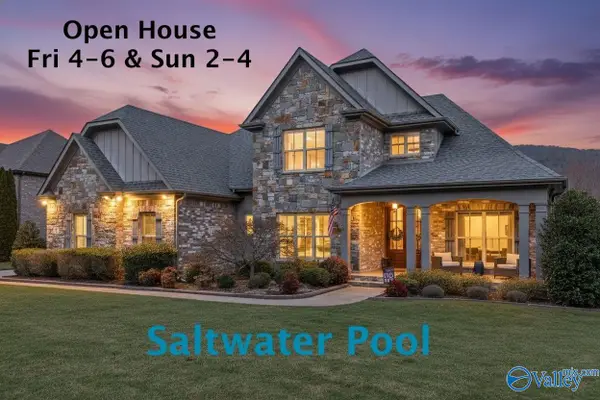 $925,000Active4 beds 4 baths3,927 sq. ft.
$925,000Active4 beds 4 baths3,927 sq. ft.5 Legacy Oaks Place Se, Gurley, AL 35748
MLS# 21909647Listed by: KW HUNTSVILLE KELLER WILLIAMS - Open Sun, 5 to 8pmNew
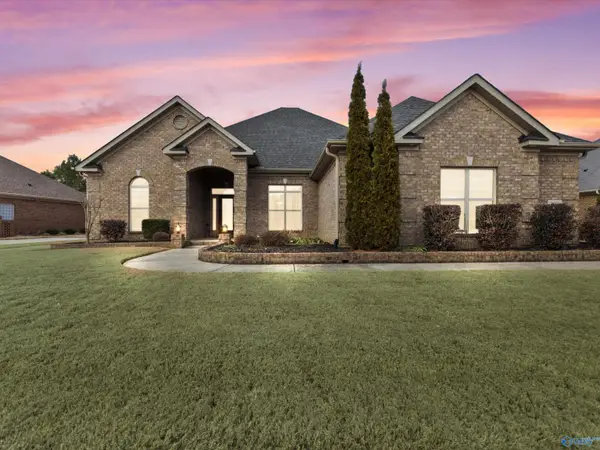 $585,000Active4 beds 4 baths3,036 sq. ft.
$585,000Active4 beds 4 baths3,036 sq. ft.222 Legendwood Drive, Madison, AL 35757
MLS# 21909379Listed by: CAPSTONE REALTY - New
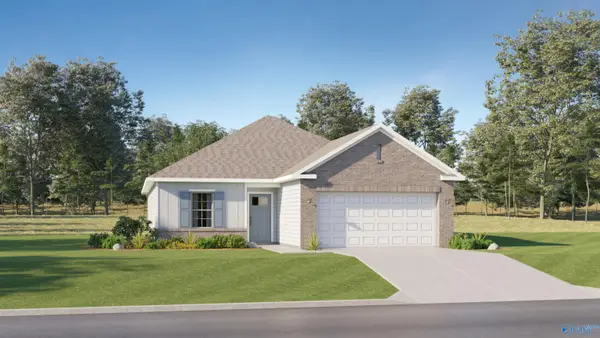 $301,400Active3 beds 2 baths1,703 sq. ft.
$301,400Active3 beds 2 baths1,703 sq. ft.216 Cobbdale Park Drive, Harvest, AL 35749
MLS# 21909603Listed by: LENNAR HOMES COASTAL REALTY - New
 $579,900Active3 beds 3 baths3,597 sq. ft.
$579,900Active3 beds 3 baths3,597 sq. ft.1709 Weymouth Lane Nw, Huntsville, AL 35806
MLS# 21909614Listed by: CAPSTONE REALTY - New
 $249,900Active3 beds 2 baths1,800 sq. ft.
$249,900Active3 beds 2 baths1,800 sq. ft.109 Harmening Drive, Huntsville, AL 35811
MLS# 21909598Listed by: COLDWELL BANKER FIRST - New
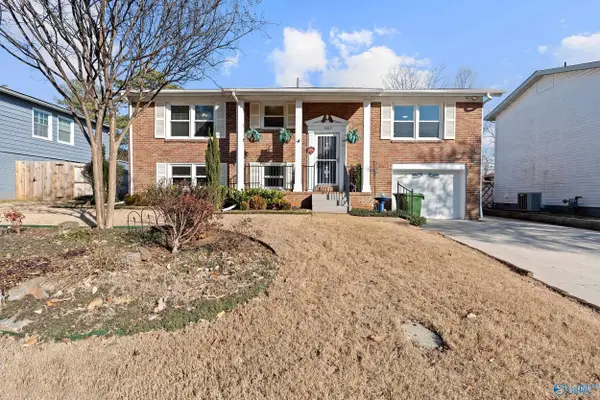 $225,000Active4 beds 2 baths1,911 sq. ft.
$225,000Active4 beds 2 baths1,911 sq. ft.3209 Bluecrest Street Sw, Huntsville, AL 35805
MLS# 21909589Listed by: A.H. SOTHEBYS INT. REALTY - New
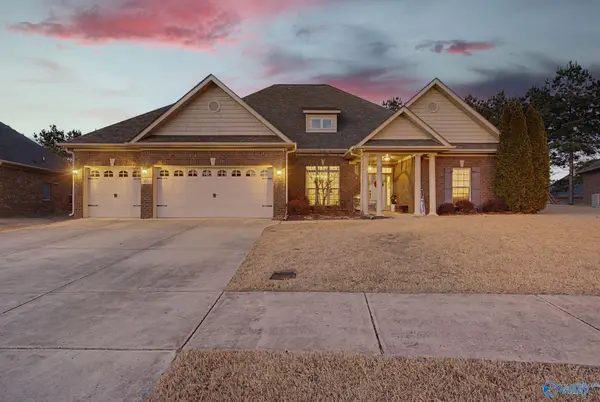 $546,960Active4 beds 3 baths3,180 sq. ft.
$546,960Active4 beds 3 baths3,180 sq. ft.7405 Cobblefield Drive Se, Owens Cross Roads, AL 35763
MLS# 21909576Listed by: MATT CURTIS REAL ESTATE, INC.

