6035 Thorntons Way Circle Nw, Huntsville, AL 35810
Local realty services provided by:Better Homes and Gardens Real Estate Southern Branch
Listed by: nina soden
Office: legend realty
MLS#:21901376
Source:AL_NALMLS
Price summary
- Price:$300,000
- Price per sq. ft.:$140.45
- Monthly HOA dues:$10.42
About this home
Better Than New & Move-In Ready! The Everett Plan is a stunning 1-story design with 2,136 SQFT of comfort & style. This thoughtfully maintained home features 4 spacious bedrooms & 3 full bathrooms, including a luxurious owner’s suite w/a relaxing garden tub & separate shower. The ideal blend of sophistication, space, & practicality. You’ll love the LVP flooring that combines durability w/timeless appeal, & the 9-foot ceilings that create a bright, open feel throughout. The chef-inspired kitchen showcases granite countertops, ample cabinetry, & an open-concept layout perfect for entertaining & everyday living. A covered back patio with amazing views is a welcome oasis.
Contact an agent
Home facts
- Year built:2021
- Listing ID #:21901376
- Added:65 day(s) ago
- Updated:December 18, 2025 at 03:46 PM
Rooms and interior
- Bedrooms:4
- Total bathrooms:3
- Full bathrooms:3
- Living area:2,136 sq. ft.
Heating and cooling
- Cooling:Central Air
- Heating:Central Heater
Structure and exterior
- Year built:2021
- Building area:2,136 sq. ft.
- Lot area:0.28 Acres
Schools
- High school:Jemison
- Middle school:Mcnair Junior High
- Elementary school:Rolling Hills
Utilities
- Water:Public
- Sewer:Public Sewer
Finances and disclosures
- Price:$300,000
- Price per sq. ft.:$140.45
New listings near 6035 Thorntons Way Circle Nw
- New
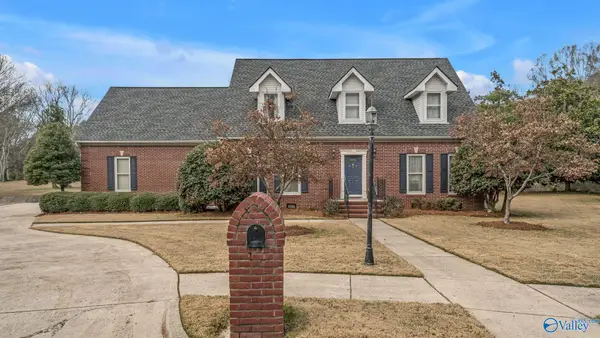 $375,000Active3 beds 3 baths2,506 sq. ft.
$375,000Active3 beds 3 baths2,506 sq. ft.1700 Creek Bend Circle, Huntsville, AL 35802
MLS# 21905974Listed by: KW HUNTSVILLE KELLER WILLIAMS - New
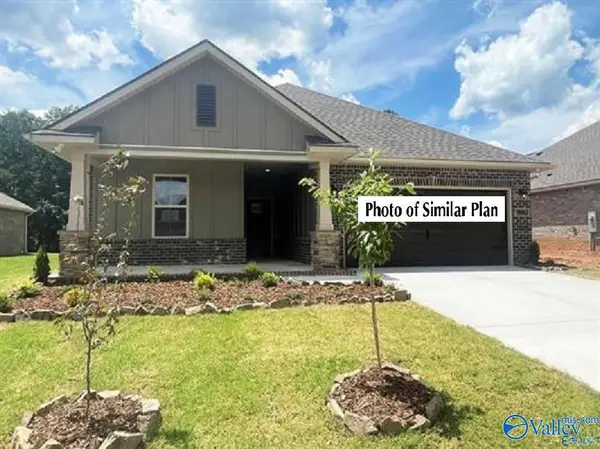 $357,418Active3 beds 2 baths1,779 sq. ft.
$357,418Active3 beds 2 baths1,779 sq. ft.8824 Old Middlestown Road Se, Gurley, AL 35748
MLS# 21905975Listed by: DSLD HOMES GULF COAST LLC - New
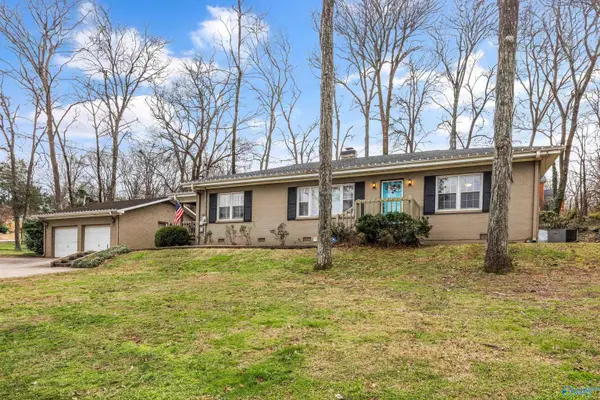 $389,900Active3 beds 2 baths2,091 sq. ft.
$389,900Active3 beds 2 baths2,091 sq. ft.1500 Governors Drive Se, Huntsville, AL 35801
MLS# 21905977Listed by: EXP REALTY LLC - New
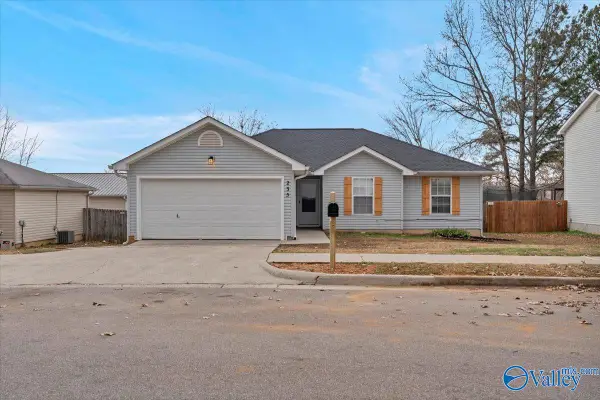 $205,000Active3 beds 2 baths1,218 sq. ft.
$205,000Active3 beds 2 baths1,218 sq. ft.235 Mountain Creek Drive, Madison, AL 35757
MLS# 21905979Listed by: KENDALL JAMES REALTY - New
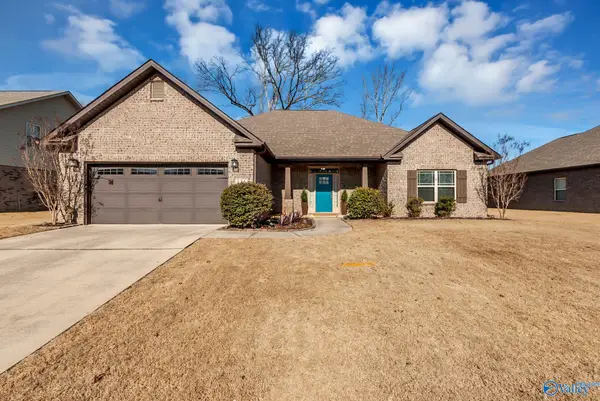 $374,900Active3 beds 3 baths2,283 sq. ft.
$374,900Active3 beds 3 baths2,283 sq. ft.131 Heritage Brook Drive, Madison, AL 35757
MLS# 21905944Listed by: MATT CURTIS REAL ESTATE, INC. - Open Sun, 8 to 10pmNew
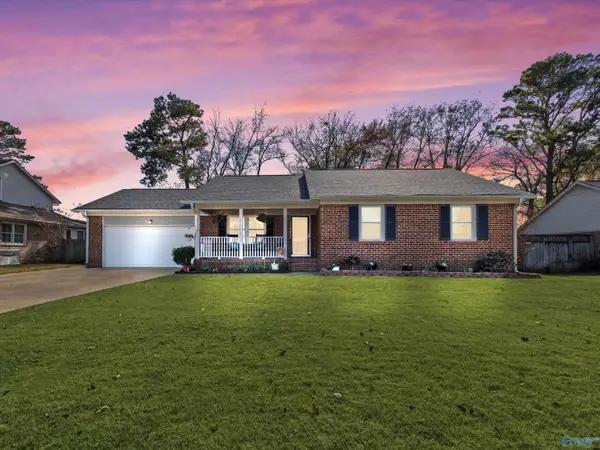 $285,000Active3 beds 2 baths1,550 sq. ft.
$285,000Active3 beds 2 baths1,550 sq. ft.2207 Noel Drive, Huntsville, AL 35803
MLS# 21905939Listed by: LEGEND REALTY - New
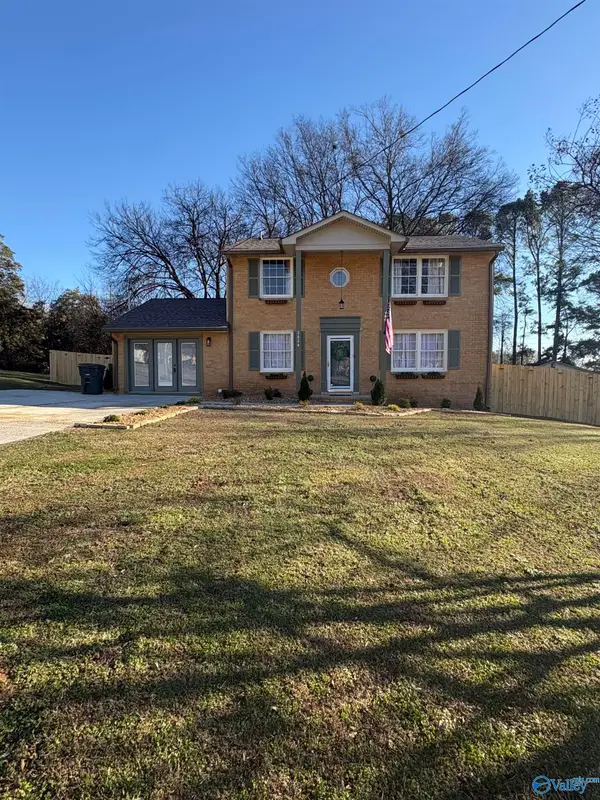 $300,000Active5 beds 2 baths1,997 sq. ft.
$300,000Active5 beds 2 baths1,997 sq. ft.2624 Valley Brook Drive, Huntsville, AL 35811
MLS# 21905824Listed by: PARKLAND REAL ESTATE - New
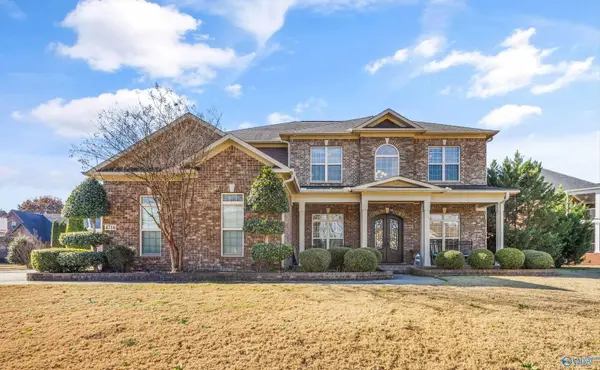 $625,000Active5 beds 4 baths3,479 sq. ft.
$625,000Active5 beds 4 baths3,479 sq. ft.4716 Shortline Circle, Owens Cross Roads, AL 35763
MLS# 21905924Listed by: KELLER WILLIAMS HORIZON - Open Sun, 8 to 10pmNew
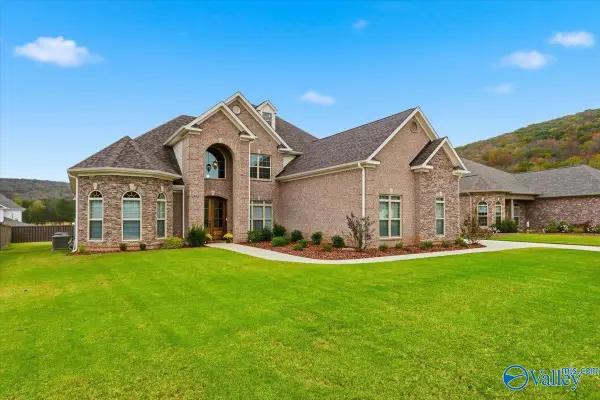 $700,000Active4 beds 4 baths3,874 sq. ft.
$700,000Active4 beds 4 baths3,874 sq. ft.8220 Nantucket Circle, Owens Cross Roads, AL 35763
MLS# 21905917Listed by: STEWART & ASSOCIATES RE, LLC - New
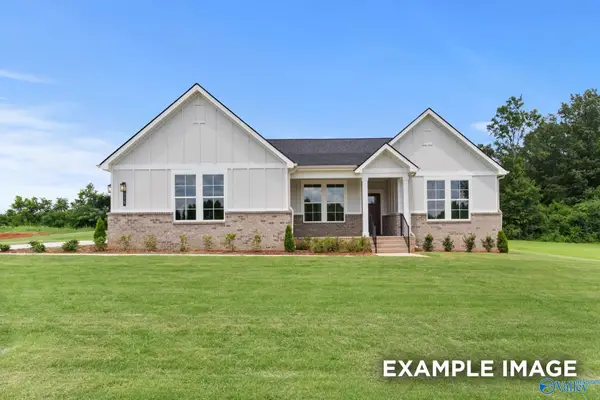 $565,050Active4 beds 3 baths2,800 sq. ft.
$565,050Active4 beds 3 baths2,800 sq. ft.7505 Speckle Belly Boulevard, Owens Cross Roads, AL 35763
MLS# 21905919Listed by: DAVIDSON HOMES LLC 4
