6655 Steeplechase Drive Nw, Huntsville, AL 35806
Local realty services provided by:Better Homes and Gardens Real Estate Southern Branch
6655 Steeplechase Drive Nw,Huntsville, AL 35806
$239,990
- 2 Beds
- 3 Baths
- 1,678 sq. ft.
- Townhouse
- Active
Listed by: lou montoya
Office: redfin corporation
MLS#:21902329
Source:AL_NALMLS
Price summary
- Price:$239,990
- Price per sq. ft.:$143.02
- Monthly HOA dues:$54.17
About this home
This charming 2-bedroom, 2.5-bath corner unit townhome offers timeless appeal with its classic brick exterior and bright, airy interior. Enjoy an abundance of natural light throughout the spacious living area, complete with a cozy fireplace,perfect for relaxing or entertaining. The home features generously sized bedrooms and a well-designed layout that provides comfort and functionality. As a corner unit, you'll love the added privacy and extra windows that enhance the open feel. Located just minutes from Bridge Street Town Centre, you'll have easy access to premier dining, shopping, and a movie theater,all right around the corner. Don’t miss this fantastic opportunity in a prime location!
Contact an agent
Home facts
- Year built:1981
- Listing ID #:21902329
- Added:55 day(s) ago
- Updated:December 18, 2025 at 03:46 PM
Rooms and interior
- Bedrooms:2
- Total bathrooms:3
- Full bathrooms:2
- Half bathrooms:1
- Living area:1,678 sq. ft.
Heating and cooling
- Cooling:Central Air, Electric
- Heating:Central Heater, Electric
Structure and exterior
- Year built:1981
- Building area:1,678 sq. ft.
Schools
- High school:Columbia High
- Middle school:Morris P-8
- Elementary school:Morris
Utilities
- Water:Public
- Sewer:Public Sewer
Finances and disclosures
- Price:$239,990
- Price per sq. ft.:$143.02
New listings near 6655 Steeplechase Drive Nw
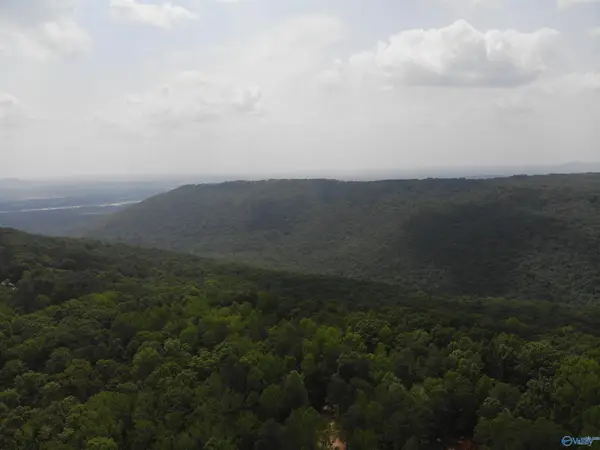 $300,000Pending1.85 Acres
$300,000Pending1.85 Acres15087 Wade Point Road, Huntsville, AL 35803
MLS# 21906008Listed by: GREEN MOUNTAIN REALTY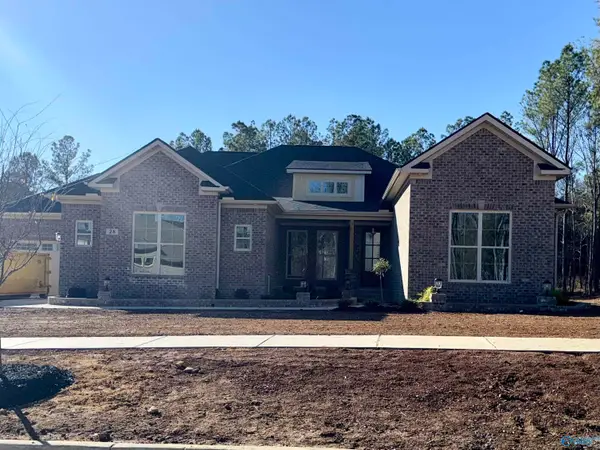 $799,046Pending4 beds 4 baths3,017 sq. ft.
$799,046Pending4 beds 4 baths3,017 sq. ft.24 Bluff Creek, Huntsville, AL 35803
MLS# 21906012Listed by: GREEN MOUNTAIN REALTY- New
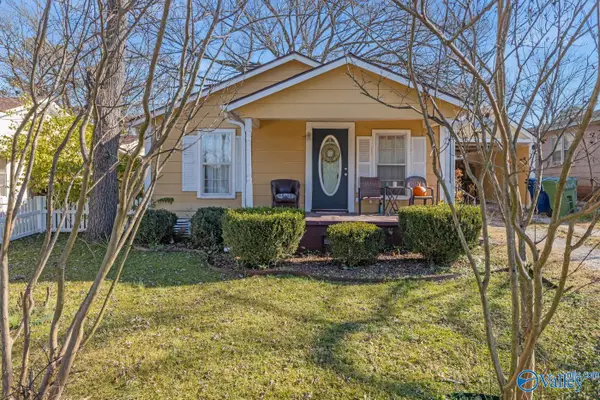 $119,900Active1 beds 1 baths817 sq. ft.
$119,900Active1 beds 1 baths817 sq. ft.2610 Virginia Blvd Nw, Huntsville, AL 35811
MLS# 21905992Listed by: KENDALL JAMES REALTY - New
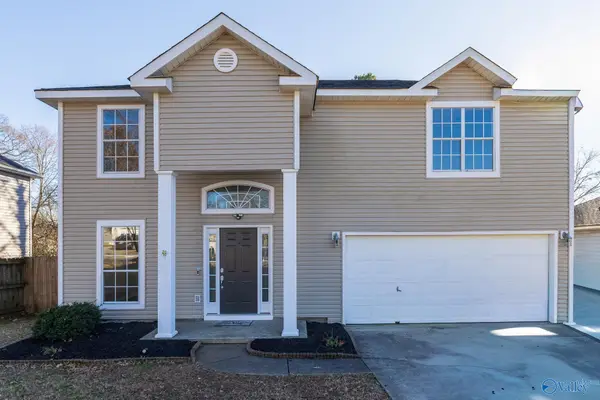 $304,900Active4 beds 3 baths2,054 sq. ft.
$304,900Active4 beds 3 baths2,054 sq. ft.2543 Bonnie Oaks Drive Sw, Huntsville, AL 35803
MLS# 21905993Listed by: RE/MAX TODAY - New
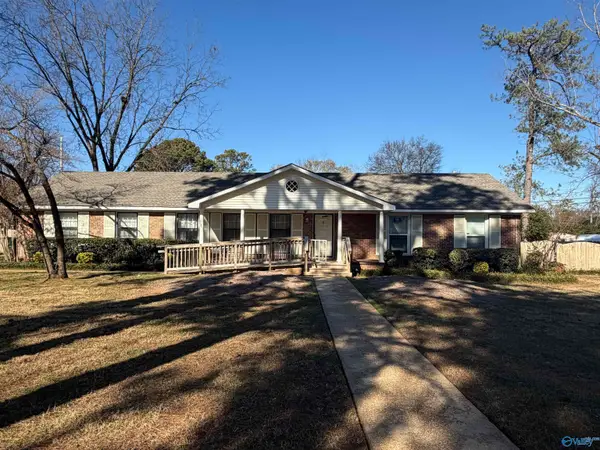 $199,900Active3 beds 2 baths1,550 sq. ft.
$199,900Active3 beds 2 baths1,550 sq. ft.1303 Club View Drive Nw, Huntsville, AL 35816
MLS# 21905997Listed by: POWERHOUSE REALTY GROUP - New
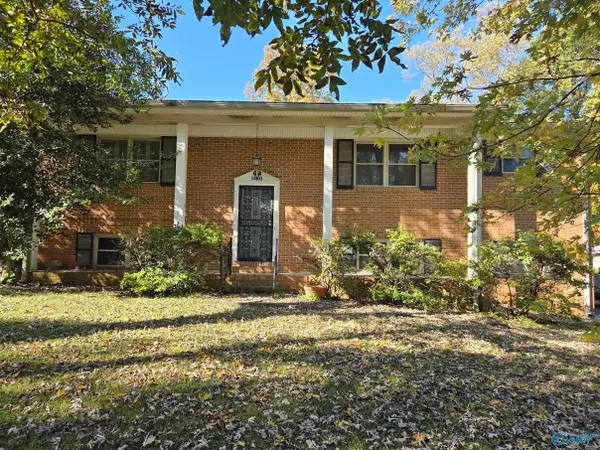 $275,000Active3 beds 2 baths1,700 sq. ft.
$275,000Active3 beds 2 baths1,700 sq. ft.6113 Rickwood Drive Nw, Huntsville, AL 35810
MLS# 21906006Listed by: AMERISELL REALTY - New
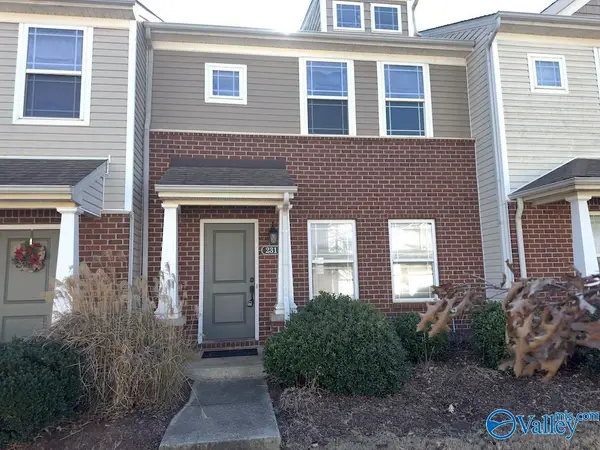 $175,000Active2 beds 3 baths1,228 sq. ft.
$175,000Active2 beds 3 baths1,228 sq. ft.231 Falling Water Lane Sw, Madison, AL 35756
MLS# 21906013Listed by: MARMAC REAL ESTATE - New
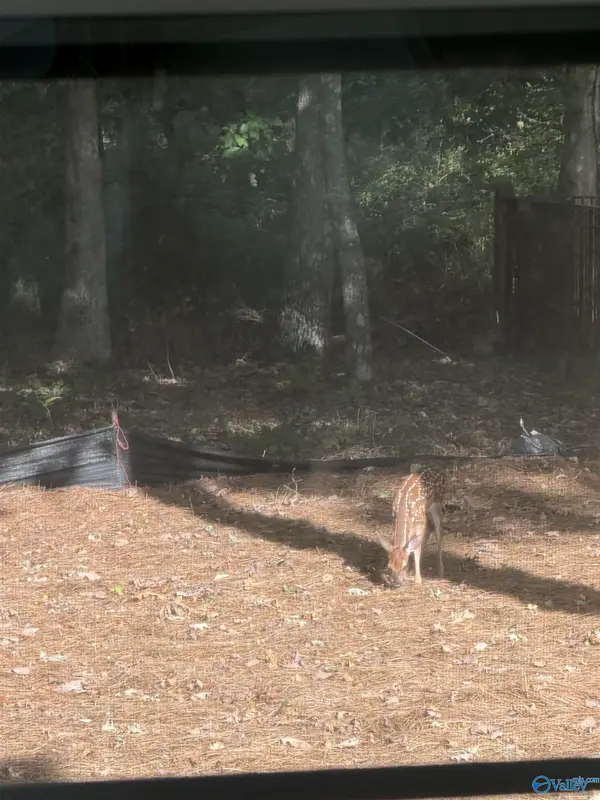 $204,200Active1.35 Acres
$204,200Active1.35 Acres29 Bluff Creek, Huntsville, AL 35803
MLS# 21906015Listed by: GREEN MOUNTAIN REALTY - New
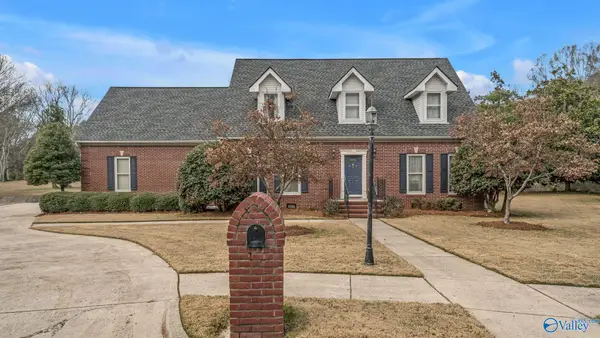 $375,000Active3 beds 3 baths2,506 sq. ft.
$375,000Active3 beds 3 baths2,506 sq. ft.1700 Creek Bend Circle, Huntsville, AL 35802
MLS# 21905974Listed by: KW HUNTSVILLE KELLER WILLIAMS - New
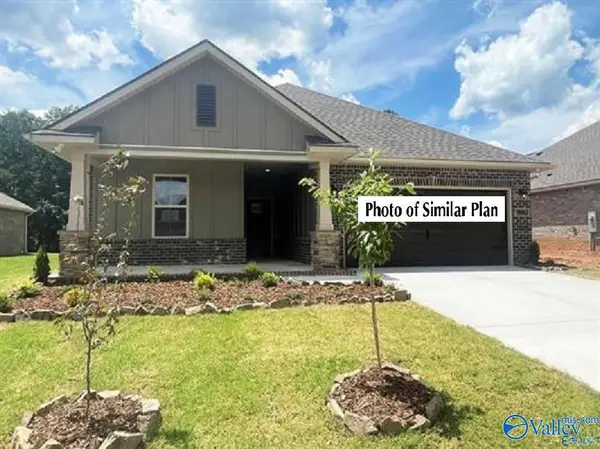 $357,418Active3 beds 2 baths1,779 sq. ft.
$357,418Active3 beds 2 baths1,779 sq. ft.8824 Old Middlestown Road Se, Gurley, AL 35748
MLS# 21905975Listed by: DSLD HOMES GULF COAST LLC
