6824 Criner Road Se, Huntsville, AL 35802
Local realty services provided by:Better Homes and Gardens Real Estate Southern Branch
6824 Criner Road Se,Huntsville, AL 35802
$535,000
- 4 Beds
- 3 Baths
- 3,502 sq. ft.
- Single family
- Active
Listed by: ben nemec
Office: capstone realty llc. huntsville
MLS#:21892763
Source:AL_NALMLS
Price summary
- Price:$535,000
- Price per sq. ft.:$152.77
About this home
Beautifully updated full-brick ranch in a quiet SE Huntsville neighborhood! Features 4 bedrooms, 3 updated baths, and a spacious, open floor plan. Vaulted ceilings, refinished hardwoods, new windows, doors, trim, and crown mold throughout. Stunning kitchen with custom cabinets, granite counters, and tile floors. Within the last 10 years: new HVAC, plumbing, insulation, roof, Hardi cornice, gutters, and driveway with extra parking pad. Downstairs includes 2 beds, full bath, and large family room. Enjoy a shaded deck, friendly neighbors, and a double carport just off the kitchen—perfect for entertaining! Close to shopping, restaurants, and more! Move-in ready!
Contact an agent
Home facts
- Year built:1962
- Listing ID #:21892763
- Added:174 day(s) ago
- Updated:December 18, 2025 at 03:28 PM
Rooms and interior
- Bedrooms:4
- Total bathrooms:3
- Full bathrooms:3
- Living area:3,502 sq. ft.
Heating and cooling
- Cooling:Central Air, Electric
- Heating:Central Heater, Electric
Structure and exterior
- Year built:1962
- Building area:3,502 sq. ft.
- Lot area:0.54 Acres
Schools
- High school:Huntsville
- Middle school:Huntsville
- Elementary school:Jones Valley
Utilities
- Water:Public
- Sewer:Public Sewer
Finances and disclosures
- Price:$535,000
- Price per sq. ft.:$152.77
New listings near 6824 Criner Road Se
- New
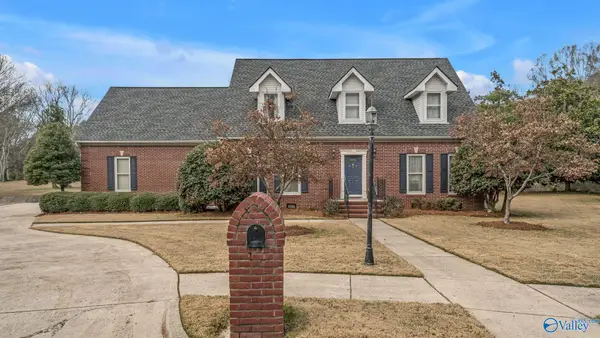 $375,000Active3 beds 3 baths2,506 sq. ft.
$375,000Active3 beds 3 baths2,506 sq. ft.1700 Creek Bend Circle, Huntsville, AL 35802
MLS# 21905974Listed by: KW HUNTSVILLE KELLER WILLIAMS - New
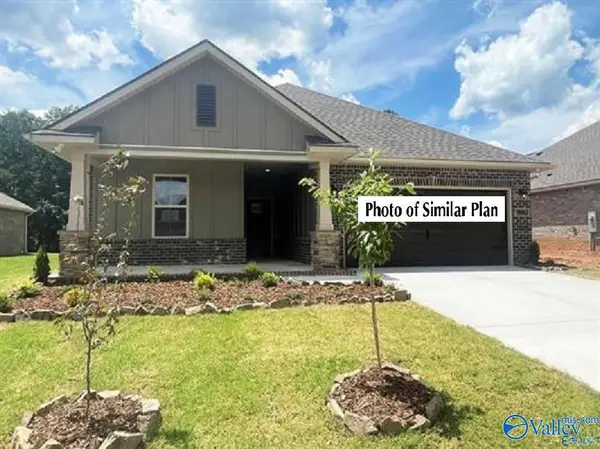 $357,418Active3 beds 2 baths1,779 sq. ft.
$357,418Active3 beds 2 baths1,779 sq. ft.8824 Old Middlestown Road Se, Gurley, AL 35748
MLS# 21905975Listed by: DSLD HOMES GULF COAST LLC - New
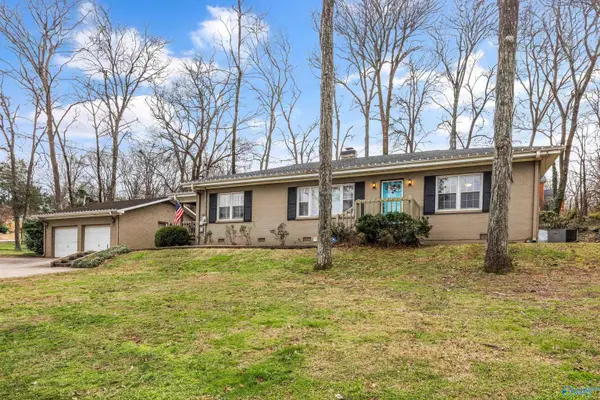 $389,900Active3 beds 2 baths2,091 sq. ft.
$389,900Active3 beds 2 baths2,091 sq. ft.1500 Governors Drive Se, Huntsville, AL 35801
MLS# 21905977Listed by: EXP REALTY LLC - New
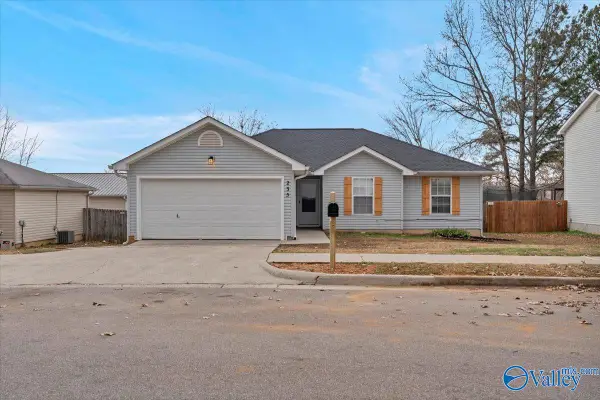 $205,000Active3 beds 2 baths1,218 sq. ft.
$205,000Active3 beds 2 baths1,218 sq. ft.235 Mountain Creek Drive, Madison, AL 35757
MLS# 21905979Listed by: KENDALL JAMES REALTY - New
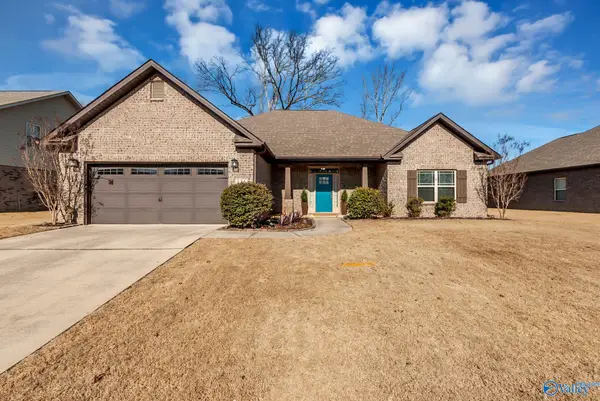 $374,900Active3 beds 3 baths2,283 sq. ft.
$374,900Active3 beds 3 baths2,283 sq. ft.131 Heritage Brook Drive, Madison, AL 35757
MLS# 21905944Listed by: MATT CURTIS REAL ESTATE, INC. - Open Sun, 8 to 10pmNew
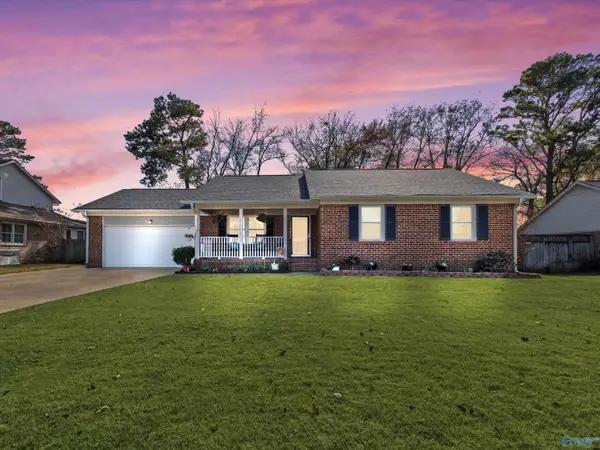 $285,000Active3 beds 2 baths1,550 sq. ft.
$285,000Active3 beds 2 baths1,550 sq. ft.2207 Noel Drive, Huntsville, AL 35803
MLS# 21905939Listed by: LEGEND REALTY - New
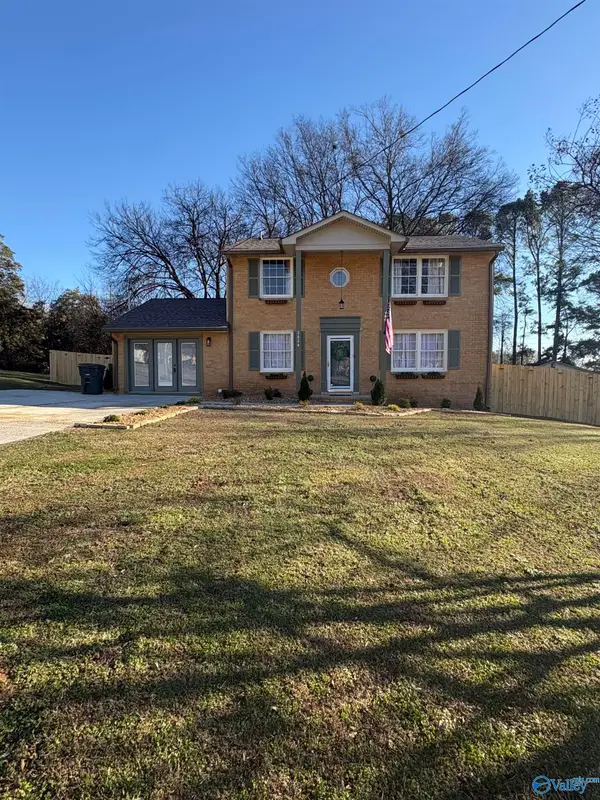 $300,000Active5 beds 2 baths1,997 sq. ft.
$300,000Active5 beds 2 baths1,997 sq. ft.2624 Valley Brook Drive, Huntsville, AL 35811
MLS# 21905824Listed by: PARKLAND REAL ESTATE - New
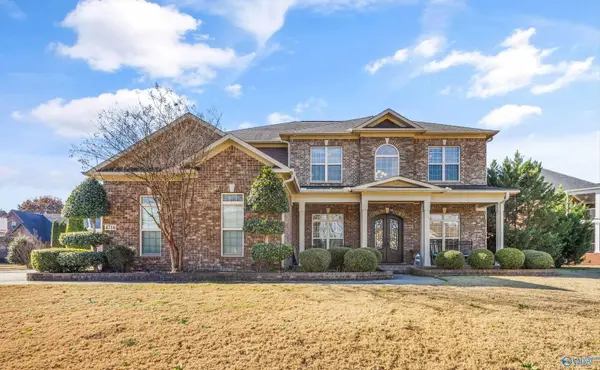 $625,000Active5 beds 4 baths3,479 sq. ft.
$625,000Active5 beds 4 baths3,479 sq. ft.4716 Shortline Circle, Owens Cross Roads, AL 35763
MLS# 21905924Listed by: KELLER WILLIAMS HORIZON - Open Sun, 8 to 10pmNew
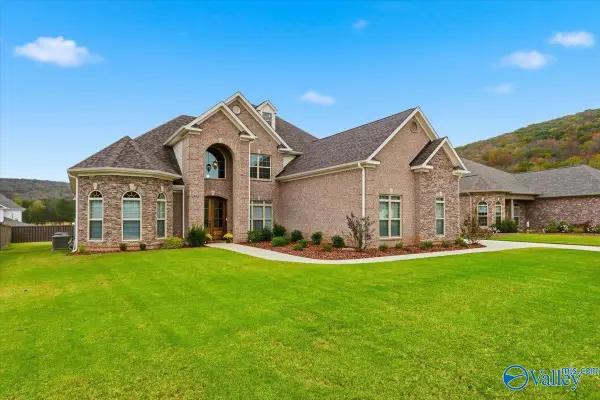 $700,000Active4 beds 4 baths3,874 sq. ft.
$700,000Active4 beds 4 baths3,874 sq. ft.8220 Nantucket Circle, Owens Cross Roads, AL 35763
MLS# 21905917Listed by: STEWART & ASSOCIATES RE, LLC - New
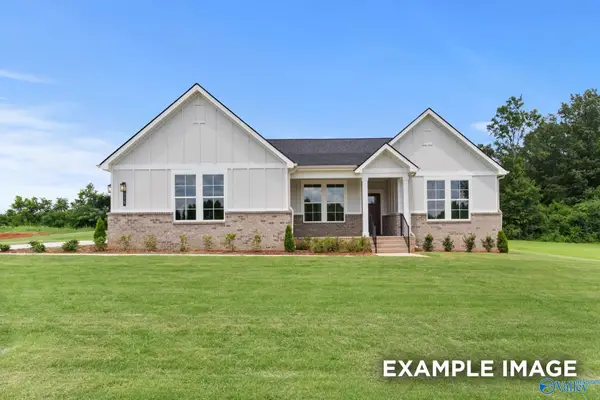 $565,050Active4 beds 3 baths2,800 sq. ft.
$565,050Active4 beds 3 baths2,800 sq. ft.7505 Speckle Belly Boulevard, Owens Cross Roads, AL 35763
MLS# 21905919Listed by: DAVIDSON HOMES LLC 4
