7004 Oakleigh Rose Drive, Huntsville, AL 35806
Local realty services provided by:Better Homes and Gardens Real Estate Southern Branch
7004 Oakleigh Rose Drive,Huntsville, AL 35806
$355,000
- 4 Beds
- 3 Baths
- 2,124 sq. ft.
- Single family
- Active
Listed by: angie jaggers
Office: kw huntsville keller williams
MLS#:21898433
Source:AL_NALMLS
Price summary
- Price:$355,000
- Price per sq. ft.:$167.14
- Monthly HOA dues:$37.5
About this home
Back on market -buyer financing fell through- This house is ready for YOU!! The lawn is meticulously maintained- These pics aren't photoshopped..it's REALLY THAT GREAT! Immaculate lawn meets immaculate home..this 4 bedroom 3 bath ranch home offers open floor concept which is perfect for entertaining. Ventless gas fireplace, granite counter tops, upgraded double oven, Kitchen island motion faucet, and tons of counter space. The primary bedroom has a soaker tub and huge walk in closet. The back patio is where you will spend most evenings grillin and chillin. Bricked in flowerbeds/trash bin wall. It is certified Smart Home Ready- Minutes from Madison, Huntsville, Redstone Arsenal,Airport!
Contact an agent
Home facts
- Year built:2021
- Listing ID #:21898433
- Added:160 day(s) ago
- Updated:February 10, 2026 at 04:06 PM
Rooms and interior
- Bedrooms:4
- Total bathrooms:3
- Full bathrooms:3
- Living area:2,124 sq. ft.
Heating and cooling
- Cooling:Central Air
- Heating:Central Heater
Structure and exterior
- Year built:2021
- Building area:2,124 sq. ft.
- Lot area:0.21 Acres
Schools
- High school:Columbia High
- Middle school:Williams
- Elementary school:Providence Elementary
Utilities
- Water:Public
- Sewer:Public Sewer
Finances and disclosures
- Price:$355,000
- Price per sq. ft.:$167.14
New listings near 7004 Oakleigh Rose Drive
- New
 $65,000Active2 beds 1 baths887 sq. ft.
$65,000Active2 beds 1 baths887 sq. ft.3506 Gay Street, Huntsville, AL 35810
MLS# 21909642Listed by: KW HUNTSVILLE KELLER WILLIAMS - New
 $415,000Active4 beds 3 baths2,260 sq. ft.
$415,000Active4 beds 3 baths2,260 sq. ft.103 Bridge Arbor Lane, Huntsville, AL 35811
MLS# 21909645Listed by: RE/MAX TODAY - New
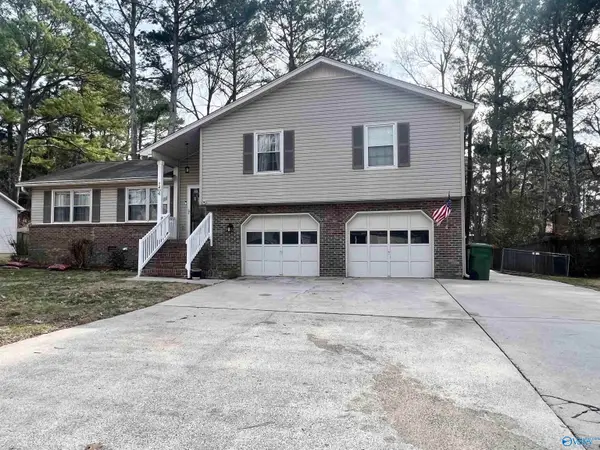 $315,000Active3 beds 3 baths2,020 sq. ft.
$315,000Active3 beds 3 baths2,020 sq. ft.1206 Teenajo Drive Se, Huntsville, AL 35803
MLS# 21909646Listed by: RE/MAX UNLIMITED - New
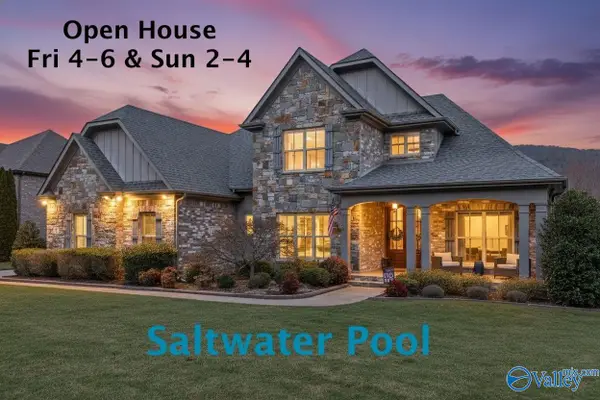 $925,000Active4 beds 4 baths3,927 sq. ft.
$925,000Active4 beds 4 baths3,927 sq. ft.5 Legacy Oaks Place Se, Gurley, AL 35748
MLS# 21909647Listed by: KW HUNTSVILLE KELLER WILLIAMS - Open Sun, 5 to 8pmNew
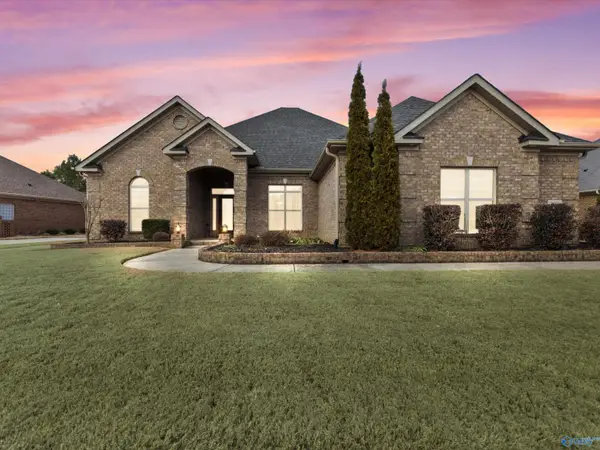 $585,000Active4 beds 4 baths3,036 sq. ft.
$585,000Active4 beds 4 baths3,036 sq. ft.222 Legendwood Drive, Madison, AL 35757
MLS# 21909379Listed by: CAPSTONE REALTY - New
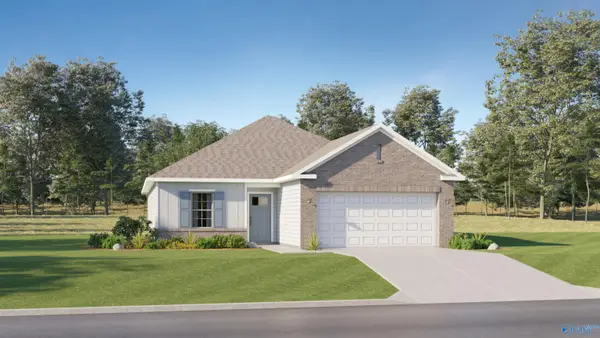 $301,400Active3 beds 2 baths1,703 sq. ft.
$301,400Active3 beds 2 baths1,703 sq. ft.216 Cobbdale Park Drive, Harvest, AL 35749
MLS# 21909603Listed by: LENNAR HOMES COASTAL REALTY - New
 $579,900Active3 beds 3 baths3,597 sq. ft.
$579,900Active3 beds 3 baths3,597 sq. ft.1709 Weymouth Lane Nw, Huntsville, AL 35806
MLS# 21909614Listed by: CAPSTONE REALTY - New
 $249,900Active3 beds 2 baths1,800 sq. ft.
$249,900Active3 beds 2 baths1,800 sq. ft.109 Harmening Drive, Huntsville, AL 35811
MLS# 21909598Listed by: COLDWELL BANKER FIRST - New
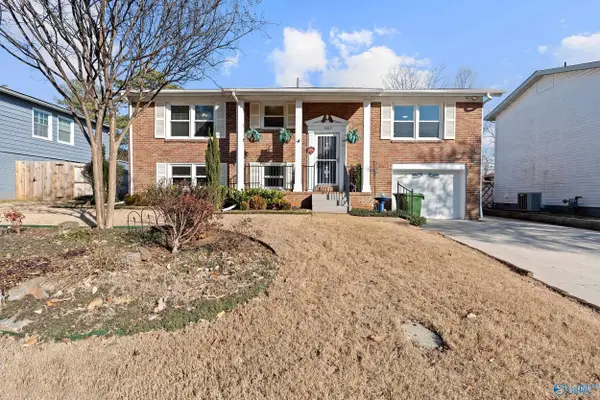 $225,000Active4 beds 2 baths1,911 sq. ft.
$225,000Active4 beds 2 baths1,911 sq. ft.3209 Bluecrest Street Sw, Huntsville, AL 35805
MLS# 21909589Listed by: A.H. SOTHEBYS INT. REALTY - New
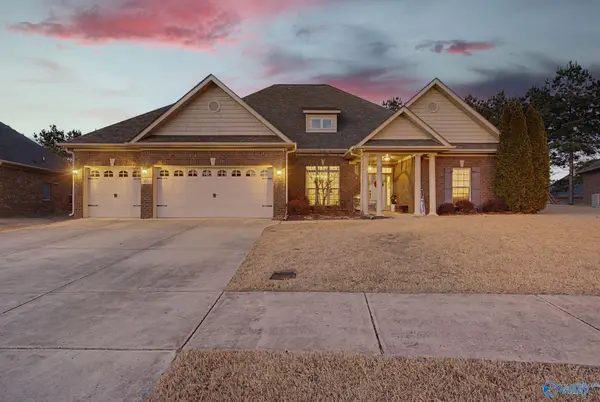 $546,960Active4 beds 3 baths3,180 sq. ft.
$546,960Active4 beds 3 baths3,180 sq. ft.7405 Cobblefield Drive Se, Owens Cross Roads, AL 35763
MLS# 21909576Listed by: MATT CURTIS REAL ESTATE, INC.

