7571 Addison Drive Nw, Huntsville, AL 35806
Local realty services provided by:Better Homes and Gardens Real Estate Southern Branch
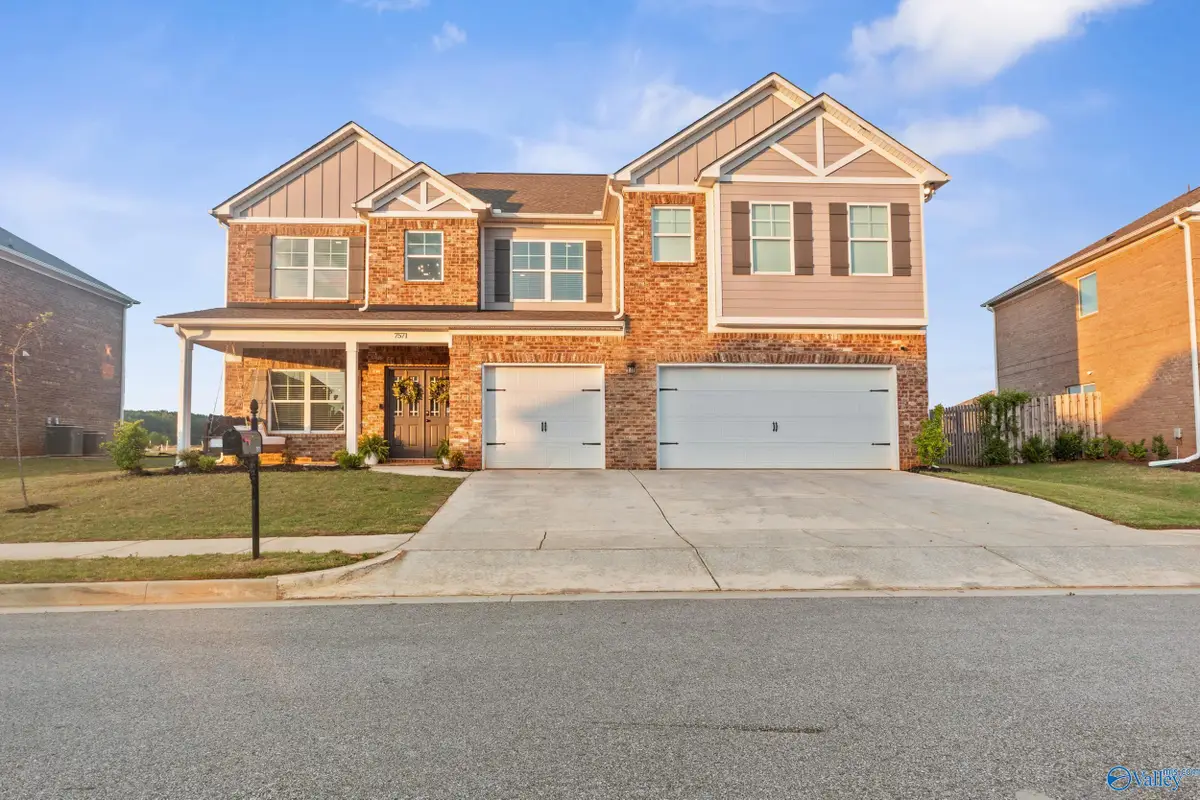
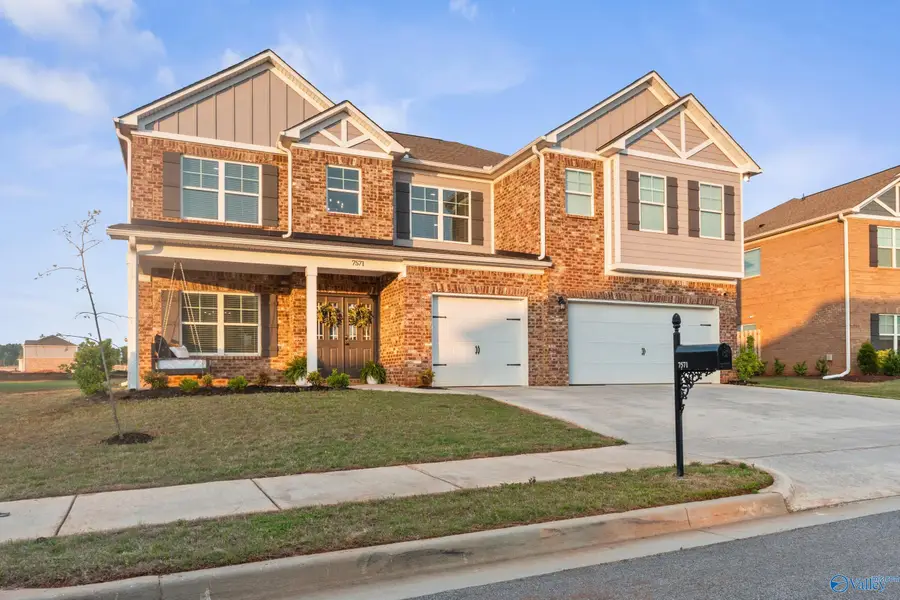

7571 Addison Drive Nw,Huntsville, AL 35806
$534,900
- 5 Beds
- 5 Baths
- 3,844 sq. ft.
- Single family
- Active
Listed by:amanda otieno
Office:design realty solutions
MLS#:21887849
Source:AL_NALMLS
Price summary
- Price:$534,900
- Price per sq. ft.:$139.15
- Monthly HOA dues:$33.33
About this home
This spacious 5 bedroom 4.5 bath home that includes a bonus loft and in law suite is a tremendous value! Large primary suite with seating area, two large walk in closets, and large spa bath with separate garden tub and tile shower make for the perfect owners retreat. Secondary bedrooms are all spacious with walk in closets. Downstairs you’ll find a two story grand foyer, a flex room that can be used as dining or office, kitchen with large island, coffee nook, and lots of counter and cabinet space. Living room is bright, open and effortlessly flows into the covered, screened in patio for outdoor living and entertainment. Unbelievably easy commute to Redstone and all the things! A must see!
Contact an agent
Home facts
- Year built:2021
- Listing Id #:21887849
- Added:105 day(s) ago
- Updated:August 15, 2025 at 02:33 PM
Rooms and interior
- Bedrooms:5
- Total bathrooms:5
- Full bathrooms:4
- Half bathrooms:1
- Living area:3,844 sq. ft.
Heating and cooling
- Cooling:Central Air
- Heating:Central Heater
Structure and exterior
- Year built:2021
- Building area:3,844 sq. ft.
- Lot area:0.27 Acres
Schools
- High school:Columbia High
- Middle school:Williams
- Elementary school:Providence Elementary
Utilities
- Water:Public
- Sewer:Public Sewer
Finances and disclosures
- Price:$534,900
- Price per sq. ft.:$139.15
New listings near 7571 Addison Drive Nw
- New
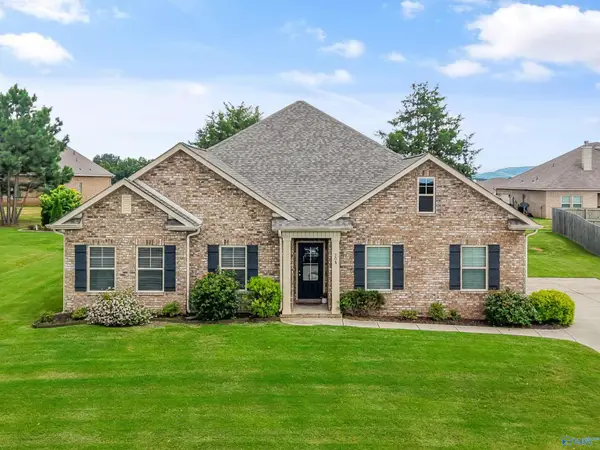 $390,000Active4 beds 2 baths2,602 sq. ft.
$390,000Active4 beds 2 baths2,602 sq. ft.208 Dinner Tree Square, Huntsville, AL 35811
MLS# 21896728Listed by: ROSENBLUM REALTY, INC. - Open Sun, 7 to 9pmNew
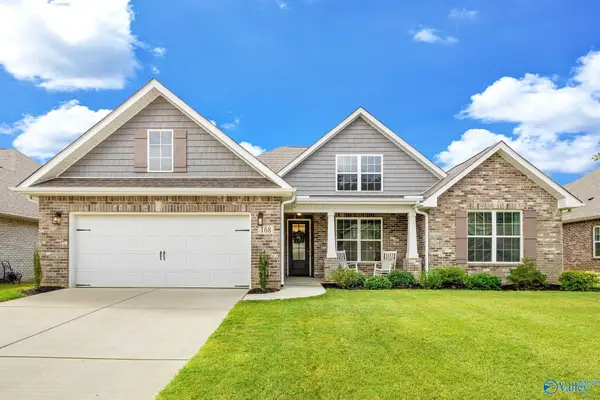 $374,000Active3 beds 3 baths2,214 sq. ft.
$374,000Active3 beds 3 baths2,214 sq. ft.168 Dustin Lane Nw, Madison, AL 35757
MLS# 21896724Listed by: RE/MAX TODAY - New
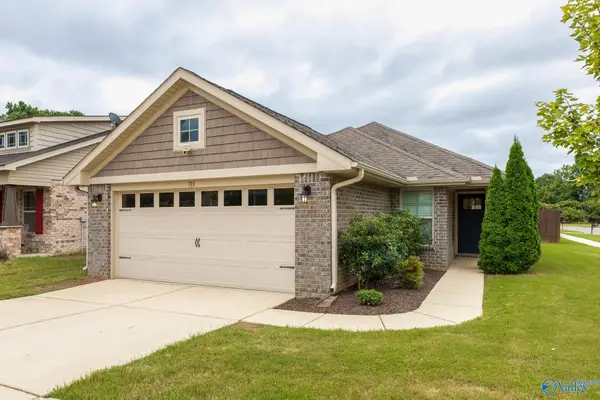 $285,000Active3 beds 2 baths1,575 sq. ft.
$285,000Active3 beds 2 baths1,575 sq. ft.711 Oak Cove Lane, Madison, AL 35757
MLS# 21896376Listed by: KELLER WILLIAMS REALTY MADISON - Open Sat, 7 to 9pmNew
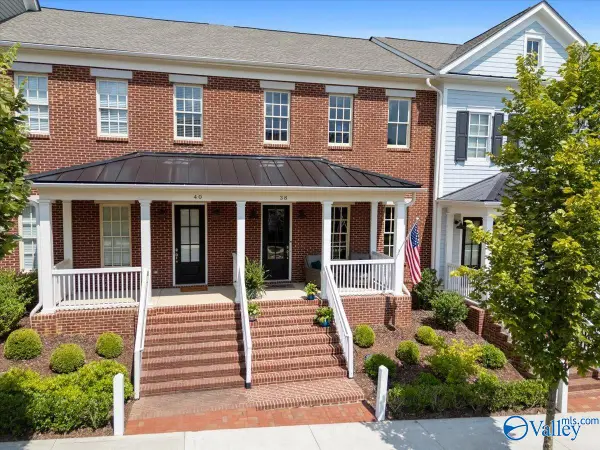 $399,900Active2 beds 3 baths1,584 sq. ft.
$399,900Active2 beds 3 baths1,584 sq. ft.38 Pine Street Nw, Huntsville, AL 35806
MLS# 21896414Listed by: RE/MAX DISTINCTIVE - Open Sat, 7 to 9pmNew
 $265,000Active3 beds 2 baths1,560 sq. ft.
$265,000Active3 beds 2 baths1,560 sq. ft.225 Dinner Tree Square, Huntsville, AL 35811
MLS# 21896483Listed by: RE/MAX ALLIANCE - New
 $460,000Active3 beds 3 baths2,799 sq. ft.
$460,000Active3 beds 3 baths2,799 sq. ft.2113 South Meadows Drive, Huntsville, AL 35803
MLS# 21896719Listed by: RE/MAX UNLIMITED - Open Sun, 7 to 9pmNew
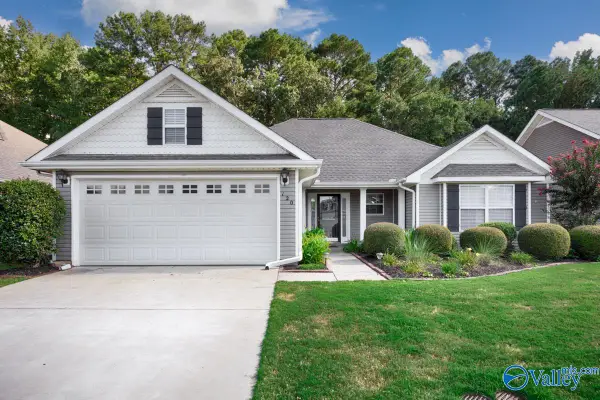 $315,000Active3 beds 2 baths1,582 sq. ft.
$315,000Active3 beds 2 baths1,582 sq. ft.120 NW Imogene Way, Madison, AL 35758
MLS# 21896718Listed by: KELLER WILLIAMS HORIZON - New
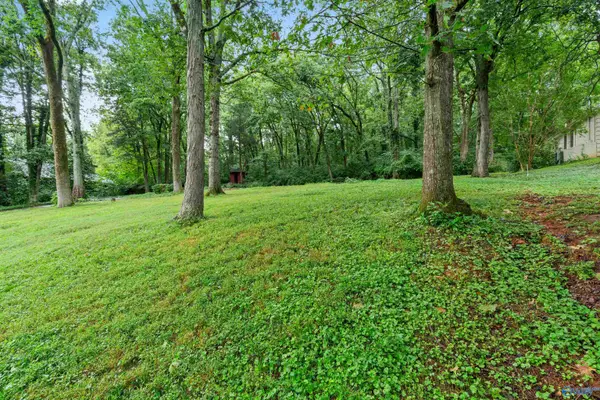 $395,000Active0.7 Acres
$395,000Active0.7 Acres1807 Fairmont Road Se, Huntsville, AL 35801
MLS# 21896554Listed by: LEADING EDGE, R.E. GROUP - Open Sat, 5 to 7pmNew
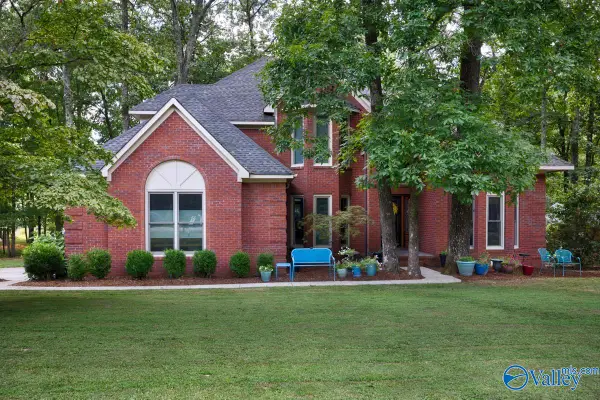 $545,000Active4 beds 3 baths2,762 sq. ft.
$545,000Active4 beds 3 baths2,762 sq. ft.13029 Monte Vedra Road, Huntsville, AL 35803
MLS# 21896717Listed by: KELLER WILLIAMS HORIZON - New
 $355,000Active3 beds 2 baths1,539 sq. ft.
$355,000Active3 beds 2 baths1,539 sq. ft.806 Petitt Circle, Huntsville, AL 35802
MLS# 21896713Listed by: WEICHERT REALTORS-THE SP PLCE
