7588 Addison Drive, Huntsville, AL 35806
Local realty services provided by:Better Homes and Gardens Real Estate Southern Branch
7588 Addison Drive,Huntsville, AL 35806
$533,863
- 4 Beds
- 4 Baths
- 3,769 sq. ft.
- Single family
- Active
Listed by: jeremy jones, walker jones
Office: parker real estate res.llc
MLS#:21903240
Source:AL_NALMLS
Price summary
- Price:$533,863
- Price per sq. ft.:$141.65
- Monthly HOA dues:$33.33
About this home
Welcome to this beautifully maintained 4-bedroom, 3.5-bath home, offering modern comfort & timeless style in one of the area’s most desirable neighborhoods. Step inside to find an open-concept layout filled with natural light, featuring a chef’s kitchen with stainless steel appliances, granite countertops, & a large island that opens to the family room — perfect for entertaining or relaxed everyday living. The primary suite is a true retreat with a luxurious en-suite bath & generous walk-in closet. Three additional bedrooms provide plenty of space for family, guests, or a home office. Enjoy outdoor living in the large, private backyard. Bonus room offers an additional 301 sq ft.
Contact an agent
Home facts
- Year built:2021
- Listing ID #:21903240
- Added:69 day(s) ago
- Updated:January 23, 2026 at 03:47 PM
Rooms and interior
- Bedrooms:4
- Total bathrooms:4
- Full bathrooms:3
- Half bathrooms:1
- Living area:3,769 sq. ft.
Heating and cooling
- Cooling:Central Air
- Heating:Central Heater
Structure and exterior
- Year built:2021
- Building area:3,769 sq. ft.
Schools
- High school:Columbia High
- Middle school:Williams
- Elementary school:Providence Elementary
Utilities
- Water:Public
- Sewer:Public Sewer
Finances and disclosures
- Price:$533,863
- Price per sq. ft.:$141.65
New listings near 7588 Addison Drive
- New
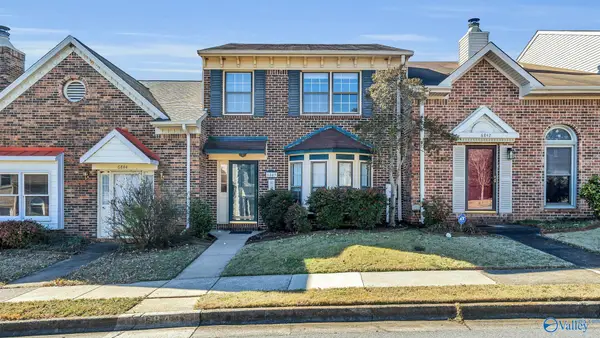 $250,000Active2 beds 3 baths1,612 sq. ft.
$250,000Active2 beds 3 baths1,612 sq. ft.6843 Steeplechase Drive Nw, Huntsville, AL 35806
MLS# 21908087Listed by: MATT CURTIS REAL ESTATE, INC. - New
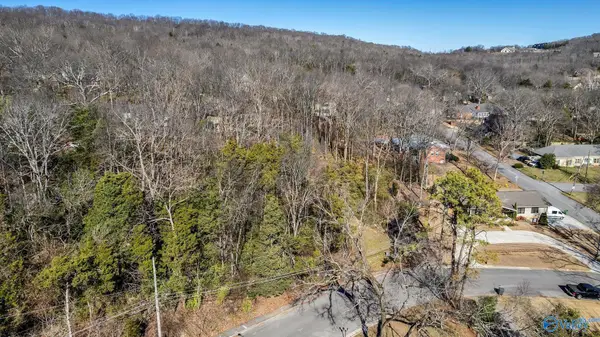 $79,999Active0.65 Acres
$79,999Active0.65 AcresLot 4 Gaboury Lane Ne, Huntsville, AL 35811
MLS# 21908092Listed by: MATT CURTIS REAL ESTATE, INC. - New
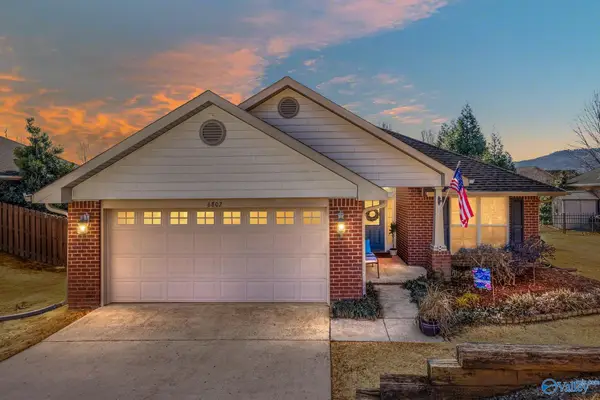 $340,000Active3 beds 2 baths1,911 sq. ft.
$340,000Active3 beds 2 baths1,911 sq. ft.6802 Wintercrest Way Se, Owens Cross Roads, AL 35763
MLS# 21908081Listed by: CRUE REALTY - New
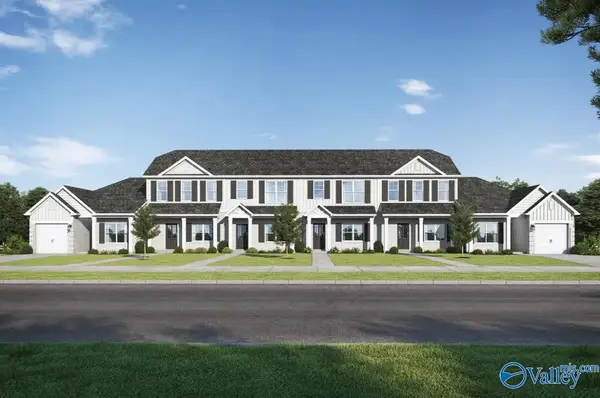 $224,850Active3 beds 3 baths1,446 sq. ft.
$224,850Active3 beds 3 baths1,446 sq. ft.800 Discovery Point Drive, Huntsville, AL 35806
MLS# 21908082Listed by: VC REALTY LLC - New
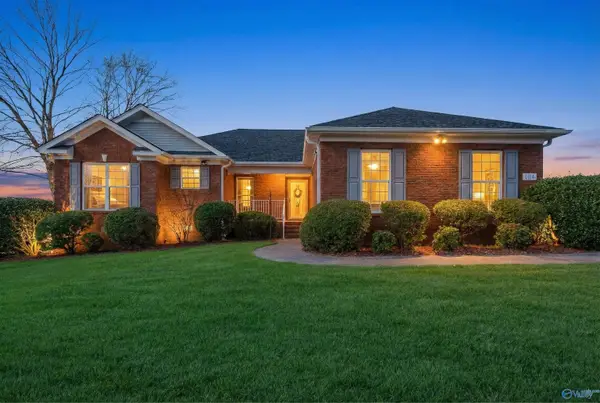 $365,000Active3 beds 2 baths1,745 sq. ft.
$365,000Active3 beds 2 baths1,745 sq. ft.104 Hickory Glen Circle, Huntsville, AL 35811
MLS# 21907749Listed by: MATT CURTIS REAL ESTATE, INC. - New
 $449,900Active3 beds 3 baths2,675 sq. ft.
$449,900Active3 beds 3 baths2,675 sq. ft.10021 Shades Road, Huntsville, AL 35803
MLS# 21907950Listed by: RE/MAX UNLIMITED - New
 $320,000Active4 beds 3 baths1,878 sq. ft.
$320,000Active4 beds 3 baths1,878 sq. ft.917 Speake Road Nw, Huntsville, AL 35816
MLS# 21908068Listed by: RE/MAX UNLIMITED - New
 $229,900Active4 beds 3 baths1,507 sq. ft.
$229,900Active4 beds 3 baths1,507 sq. ft.2424 Larkwood Circle Nw, Huntsville, AL 35810
MLS# 21908057Listed by: RE/MAX UNLIMITED - New
 $367,000Active4 beds 3 baths2,960 sq. ft.
$367,000Active4 beds 3 baths2,960 sq. ft.10026 Nadina Drive Se, Huntsville, AL 35803
MLS# 21908060Listed by: SOUTH TOWNE REALTORS, LLC - New
 $331,900Active4 beds 2 baths2,106 sq. ft.
$331,900Active4 beds 2 baths2,106 sq. ft.7112 Hampton Mill Drive, Owens Cross Roads, AL 35763
MLS# 21908042Listed by: LENNAR HOMES COASTAL REALTY
