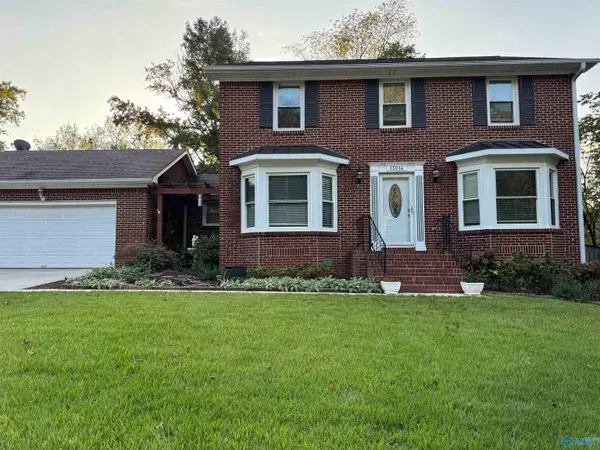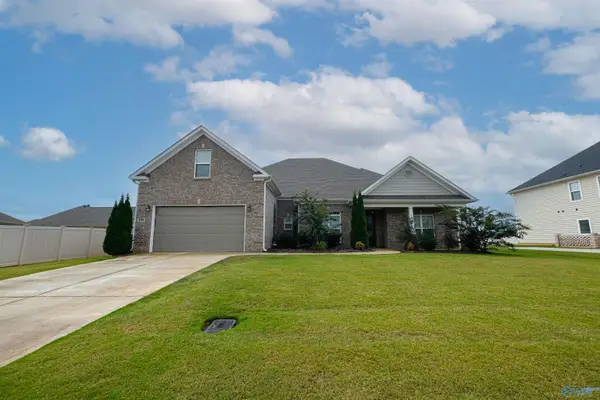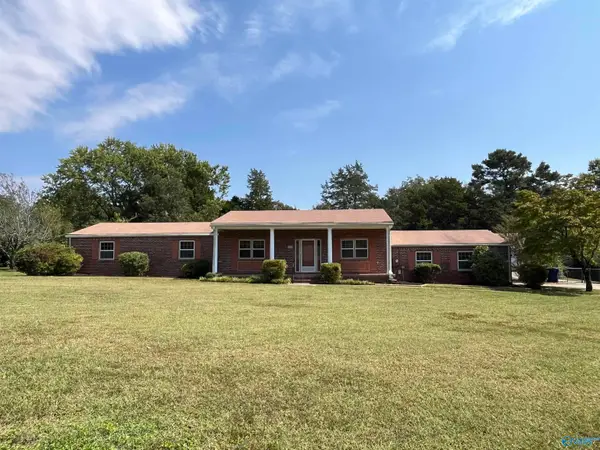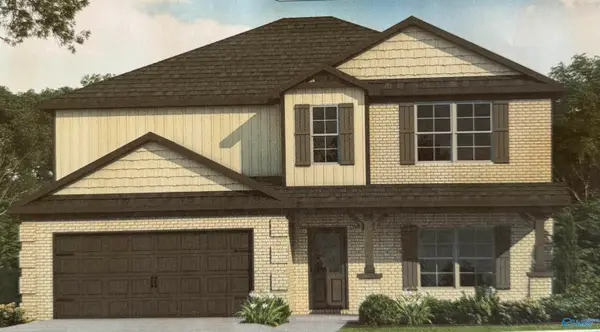7700 Teal Drive Sw, Huntsville, AL 35802
Local realty services provided by:Better Homes and Gardens Real Estate Southern Branch
7700 Teal Drive Sw,Huntsville, AL 35802
$279,900
- 3 Beds
- 3 Baths
- 2,187 sq. ft.
- Single family
- Pending
Listed by:paula byrd
Office:re/max alliance
MLS#:21892929
Source:AL_NALMLS
Price summary
- Price:$279,900
- Price per sq. ft.:$127.98
About this home
Great home situated on a lot that backs up to wildlife reserve.Home has been updated with real attention to detail. New flooring throughout.Huge main bedroom you may find yourself not wanting to leave.A gorgeous, updated bathroom with shower & clawfoot tub.Newer dishwasher & stove and hard surface counters. Great screen in porch overlooks lush backyard all fenced in with a black iron fence. Newer Hvacs installed 2021 & second one in 2020 ducts sealed with smart thermostat.All new plumbing and main line replaced, new electrical including electrical breaker box 240. For those who are handy you will find a spacious workshop. Come take a tour you will love its.Sold as is with no know defects
Contact an agent
Home facts
- Year built:1970
- Listing ID #:21892929
- Added:92 day(s) ago
- Updated:September 30, 2025 at 06:42 PM
Rooms and interior
- Bedrooms:3
- Total bathrooms:3
- Full bathrooms:2
- Half bathrooms:1
- Living area:2,187 sq. ft.
Heating and cooling
- Cooling:Central Air
- Heating:Central Heater, Electric
Structure and exterior
- Year built:1970
- Building area:2,187 sq. ft.
- Lot area:0.32 Acres
Schools
- High school:Grissom High School
- Middle school:Whitesburg
- Elementary school:Chaffee
Utilities
- Sewer:Public Sewer
Finances and disclosures
- Price:$279,900
- Price per sq. ft.:$127.98
New listings near 7700 Teal Drive Sw
- New
 $397,241Active5 beds 4 baths2,794 sq. ft.
$397,241Active5 beds 4 baths2,794 sq. ft.12445 NW Sun Ray Circle, Madison, AL 35756
MLS# 21900359Listed by: VC REALTY LLC - New
 $275,000Active4 beds 3 baths2,450 sq. ft.
$275,000Active4 beds 3 baths2,450 sq. ft.12028 Queens Place Se, Huntsville, AL 35803
MLS# 21900323Listed by: FLO BURKHOLDER REALTY, INC. - New
 $525,000Active4 beds 3 baths2,538 sq. ft.
$525,000Active4 beds 3 baths2,538 sq. ft.2637 Mountain Stream Way, Owens Cross Roads, AL 35763
MLS# 21900344Listed by: KELLER WILLIAMS HORIZON - New
 $330,000Active3 beds 3 baths2,173 sq. ft.
$330,000Active3 beds 3 baths2,173 sq. ft.2518 Guenevere Avenue Se, Huntsville, AL 35803
MLS# 21900307Listed by: ELEMENTS REALTY LLC - New
 $125,000Active2 beds 1 baths1,990 sq. ft.
$125,000Active2 beds 1 baths1,990 sq. ft.2226 Colony Drive, Huntsville, AL 35802
MLS# 21900319Listed by: KW HUNTSVILLE KELLER WILLIAMS - New
 $375,000Active3 beds 3 baths2,087 sq. ft.
$375,000Active3 beds 3 baths2,087 sq. ft.13014 Astalot Drive Se, Huntsville, AL 35803
MLS# 21900312Listed by: RE/MAX UNLIMITED - New
 $545,000Active4 beds 4 baths3,324 sq. ft.
$545,000Active4 beds 4 baths3,324 sq. ft.106 Shields Lake Drive, Huntsville, AL 35811
MLS# 21900308Listed by: LEGEND REALTY - New
 $346,000Active3 beds 2 baths2,278 sq. ft.
$346,000Active3 beds 2 baths2,278 sq. ft.7725 N Catawba Circle, Madison, AL 35757
MLS# 21900303Listed by: LEGEND REALTY MADISON, LLC - New
 $300,000Active3 beds 2 baths1,860 sq. ft.
$300,000Active3 beds 2 baths1,860 sq. ft.6102 Edwin Jones Drive, Huntsville, AL 35811
MLS# 21900301Listed by: SOUTHERN ROOTS REALTY - New
 $405,500Active4 beds 3 baths2,818 sq. ft.
$405,500Active4 beds 3 baths2,818 sq. ft.29607 Eaglebrooke Drive, Harvest, AL 35749
MLS# 21900274Listed by: ACE REALTY
