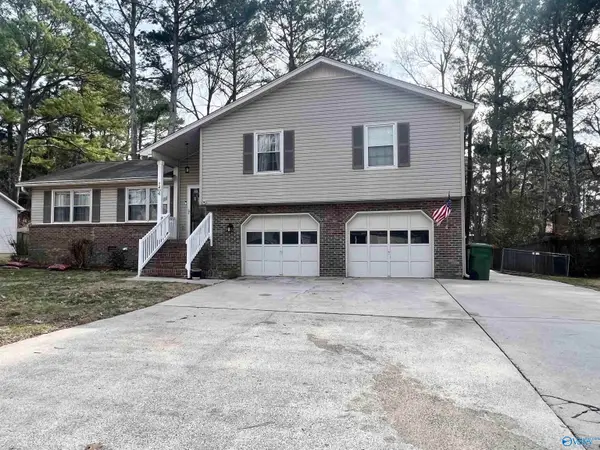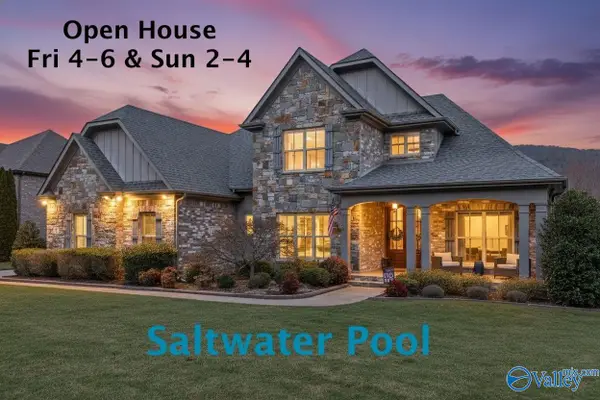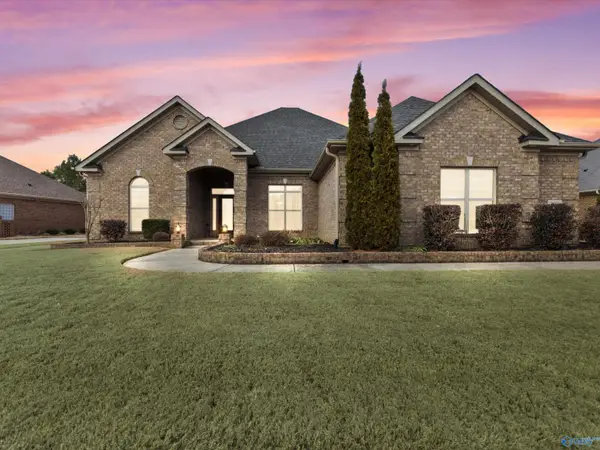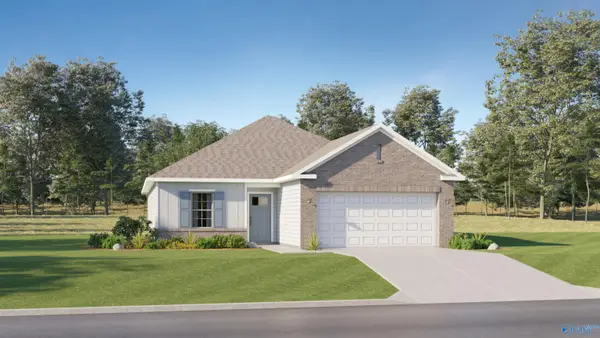7800 Chadwell Road Sw, Huntsville, AL 35802
Local realty services provided by:Better Homes and Gardens Real Estate Southern Branch
Listed by: trent morris
Office: kw huntsville keller williams
MLS#:21898448
Source:AL_NALMLS
Price summary
- Price:$394,995
- Price per sq. ft.:$157.12
About this home
Southern charm meets innovation in Westbury Estates! Huge corner-lot in highly desired 35802, Huntsville's hidden, and convenient, gem. Awe at recent renovations including updated flooring, fresh paint, a multi-use 4th bedroom, new stainless-steel appliances, and more! Enjoy flexible family living with open-area gathering spaces both up and downstairs; + large bonus room! Get outside on your oversized front porch, or new, and huge, back deck in the full-fence backyard. Huge drop-zone with laundry, sink and storage, just off of the breezeblock privacy walled 2+ car carport. Storage and closets abundant, do not miss this move-in ready gem in classic Huntsville neighborhood!
Contact an agent
Home facts
- Year built:1964
- Listing ID #:21898448
- Added:160 day(s) ago
- Updated:February 10, 2026 at 04:06 PM
Rooms and interior
- Bedrooms:4
- Total bathrooms:3
- Full bathrooms:3
- Living area:2,514 sq. ft.
Heating and cooling
- Cooling:Central Air
- Heating:Central Heater
Structure and exterior
- Year built:1964
- Building area:2,514 sq. ft.
- Lot area:0.4 Acres
Schools
- High school:Grissom High School
- Middle school:Whitesburg
- Elementary school:Whitesburg
Utilities
- Water:Public
- Sewer:Public Sewer
Finances and disclosures
- Price:$394,995
- Price per sq. ft.:$157.12
New listings near 7800 Chadwell Road Sw
- New
 $780,000Active4 beds 4 baths4,345 sq. ft.
$780,000Active4 beds 4 baths4,345 sq. ft.8021 SW Tupelo Gum Trace, Huntsville, AL 35802
MLS# 21909757Listed by: CAPSTONE REALTY - New
 $420,000Active3 beds 2 baths2,186 sq. ft.
$420,000Active3 beds 2 baths2,186 sq. ft.505 Bellingrath Drive, Huntsville, AL 35802
MLS# 21909759Listed by: FLAT FEE REALTY - New
 $65,000Active2 beds 1 baths887 sq. ft.
$65,000Active2 beds 1 baths887 sq. ft.3506 Gay Street, Huntsville, AL 35810
MLS# 21909642Listed by: KW HUNTSVILLE KELLER WILLIAMS - New
 $415,000Active4 beds 3 baths2,260 sq. ft.
$415,000Active4 beds 3 baths2,260 sq. ft.103 Bridge Arbor Lane, Huntsville, AL 35811
MLS# 21909645Listed by: RE/MAX TODAY - New
 $315,000Active3 beds 3 baths2,020 sq. ft.
$315,000Active3 beds 3 baths2,020 sq. ft.1206 Teenajo Drive Se, Huntsville, AL 35803
MLS# 21909646Listed by: RE/MAX UNLIMITED - Open Fri, 10pm to 12amNew
 $925,000Active4 beds 4 baths3,927 sq. ft.
$925,000Active4 beds 4 baths3,927 sq. ft.5 Legacy Oaks Place Se, Gurley, AL 35748
MLS# 21909647Listed by: KW HUNTSVILLE KELLER WILLIAMS - Open Sun, 5 to 8pmNew
 $585,000Active4 beds 4 baths3,036 sq. ft.
$585,000Active4 beds 4 baths3,036 sq. ft.222 Legendwood Drive, Madison, AL 35757
MLS# 21909379Listed by: CAPSTONE REALTY - New
 $301,400Active3 beds 2 baths1,703 sq. ft.
$301,400Active3 beds 2 baths1,703 sq. ft.216 Cobbdale Park Drive, Harvest, AL 35749
MLS# 21909603Listed by: LENNAR HOMES COASTAL REALTY - New
 $579,900Active3 beds 3 baths3,597 sq. ft.
$579,900Active3 beds 3 baths3,597 sq. ft.1709 Weymouth Lane Nw, Huntsville, AL 35806
MLS# 21909614Listed by: CAPSTONE REALTY - New
 $249,900Active3 beds 2 baths1,800 sq. ft.
$249,900Active3 beds 2 baths1,800 sq. ft.109 Harmening Drive, Huntsville, AL 35811
MLS# 21909598Listed by: COLDWELL BANKER FIRST

