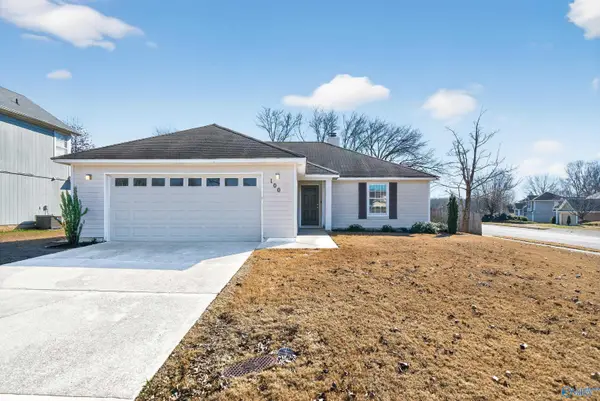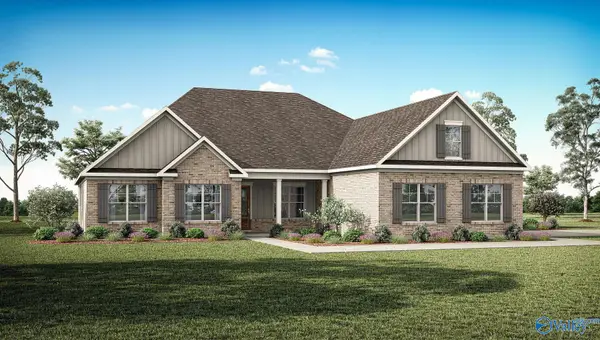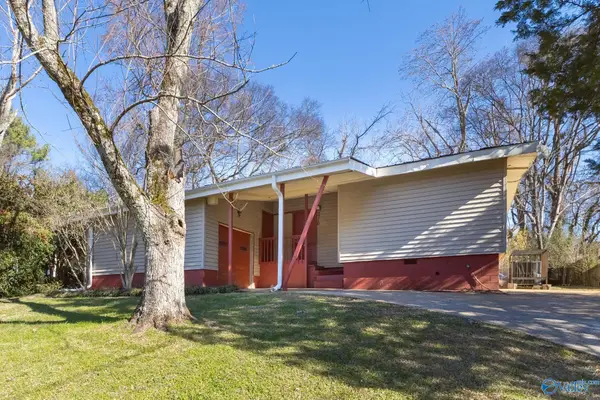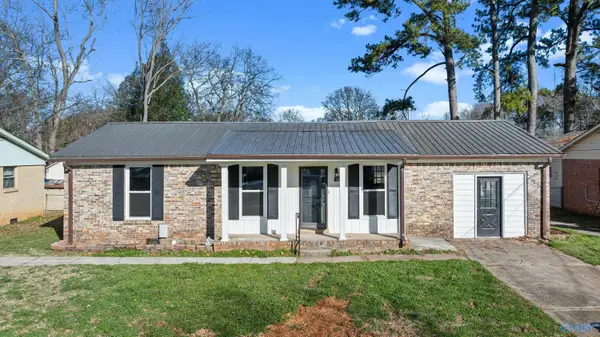7803 Valley Bend Drive, Huntsville, AL 35802
Local realty services provided by:Better Homes and Gardens Real Estate Southern Branch
7803 Valley Bend Drive,Huntsville, AL 35802
$424,900
- 3 Beds
- 3 Baths
- 2,731 sq. ft.
- Single family
- Active
Listed by: nicole hartenbach, allison briles
Office: intown partners
MLS#:21900867
Source:AL_NALMLS
Price summary
- Price:$424,900
- Price per sq. ft.:$155.58
About this home
*Ask about our preferred lender incentives! Tucked in the foothills of Green Mountain, this two-story brick home offers a blend of traditional character & modern comfort in one of South Huntsville’s most beloved neighborhoods. Step inside to find a classic floor plan w/sunlit living spaces, beautiful, updated flooring in the bedrooms, & thoughtful details throughout. The inviting kitchen features an island w/seating, & ample cabinetry. Move right in & make it your own! The spacious family room centers around a brick fireplace w/access to the private, tree-lined backyard with/pergola covered patio, the perfect setting to entertain.
Contact an agent
Home facts
- Listing ID #:21900867
- Added:102 day(s) ago
- Updated:January 20, 2026 at 06:44 PM
Rooms and interior
- Bedrooms:3
- Total bathrooms:3
- Full bathrooms:2
- Half bathrooms:1
- Living area:2,731 sq. ft.
Heating and cooling
- Cooling:Central Air
- Heating:Central Heater, Electric
Structure and exterior
- Building area:2,731 sq. ft.
- Lot area:0.34 Acres
Schools
- High school:Grissom High School
- Middle school:Mountain Gap
- Elementary school:Weatherly Heights
Utilities
- Water:Public
- Sewer:Public Sewer
Finances and disclosures
- Price:$424,900
- Price per sq. ft.:$155.58
New listings near 7803 Valley Bend Drive
- New
 $254,000Active3 beds 2 baths1,350 sq. ft.
$254,000Active3 beds 2 baths1,350 sq. ft.263 Falcon Ridge Drive, Huntsville, AL 35811
MLS# 21907831Listed by: RE/MAX ALLIANCE - New
 $175,000Active3 beds 1 baths1,320 sq. ft.
$175,000Active3 beds 1 baths1,320 sq. ft.2610 Oakwood Avenue Nw, Huntsville, AL 35810
MLS# 21907822Listed by: STAFFORD REALTY, INC. - New
 $275,000Active4 beds 2 baths1,389 sq. ft.
$275,000Active4 beds 2 baths1,389 sq. ft.100 Rebecca Pines Drive, Madison, AL 35758
MLS# 21907817Listed by: MARKET GROUP REAL ESTATE - New
 $375,000Active4 beds 2 baths1,842 sq. ft.
$375,000Active4 beds 2 baths1,842 sq. ft.205 Jones Valley Drive Sw, Huntsville, AL 35802
MLS# 21907812Listed by: LEGEND REALTY - New
 $660,900Active5 beds 5 baths3,133 sq. ft.
$660,900Active5 beds 5 baths3,133 sq. ft.3627 Preserve Park Boulevard Sw, Madison, AL 35756
MLS# 21907797Listed by: DHI REALTY - New
 $199,000Active4 beds 2 baths1,452 sq. ft.
$199,000Active4 beds 2 baths1,452 sq. ft.2710 Dry Creek Drive Nw, Huntsville, AL 35810
MLS# 21907787Listed by: ACCESS REAL ESTATE - New
 $199,900Active4 beds 2 baths1,280 sq. ft.
$199,900Active4 beds 2 baths1,280 sq. ft.3314 Lockwood Court Sw, Huntsville, AL 35805
MLS# 21907793Listed by: ELEVATE REALTY - New
 $169,900Active2 beds 1 baths745 sq. ft.
$169,900Active2 beds 1 baths745 sq. ft.4306 9th Avenue Sw, Huntsville, AL 35805
MLS# 21907772Listed by: EXP REALTY LLC CENTRAL  $502,900Pending5 beds 3 baths2,980 sq. ft.
$502,900Pending5 beds 3 baths2,980 sq. ft.3812 Adrea Avenue, Madison, AL 35756
MLS# 21907752Listed by: DHI REALTY $374,900Pending4 beds 3 baths2,595 sq. ft.
$374,900Pending4 beds 3 baths2,595 sq. ft.271 List Road, Huntsville, AL 35810
MLS# 21907753Listed by: DHI REALTY
