- BHGRE®
- Alabama
- Huntsville
- 7905 Martha Drive
7905 Martha Drive, Huntsville, AL 35802
Local realty services provided by:Better Homes and Gardens Real Estate Southern Branch
7905 Martha Drive,Huntsville, AL 35802
$449,900
- 4 Beds
- 3 Baths
- 2,380 sq. ft.
- Single family
- Active
Listed by:
- Better Homes and Gardens Real Estate Southern Branch
MLS#:21908062
Source:AL_NALMLS
Price summary
- Price:$449,900
- Price per sq. ft.:$189.03
About this home
Full-brick home - 4 spacious bedrooms, including a separate owner’s suite for added privacy and comfort. Step inside to find all new high grade flooring, modern fixtures (many fans), and fresh paint that brings a bright, contemporary feel throughout. The open living area showcases vaulted smooth ceilings & a double-sided fireplace which create a cozy yet elegant atmosphere that’s perfect for both relaxing and entertaining. The kitchen offers plenty of cabinet space, updated finishes, and an easy flow to the dining and family areas. New roof, HVAC, new electric, plumbing, windows, & updates that make this home truly move-in ready. Granite, tile backsplash, new stainless appliances, & more!
Contact an agent
Home facts
- Year built:1961
- Listing ID #:21908062
- Added:108 day(s) ago
- Updated:February 03, 2026 at 11:18 AM
Rooms and interior
- Bedrooms:4
- Total bathrooms:3
- Full bathrooms:2
- Living area:2,380 sq. ft.
Heating and cooling
- Cooling:Central Air
- Heating:Central Heater
Structure and exterior
- Year built:1961
- Building area:2,380 sq. ft.
- Lot area:0.72 Acres
Schools
- High school:Grissom High School
- Middle school:Whitesburg
- Elementary school:Whitesburg
Utilities
- Water:Public
- Sewer:Public Sewer
Finances and disclosures
- Price:$449,900
- Price per sq. ft.:$189.03
New listings near 7905 Martha Drive
- New
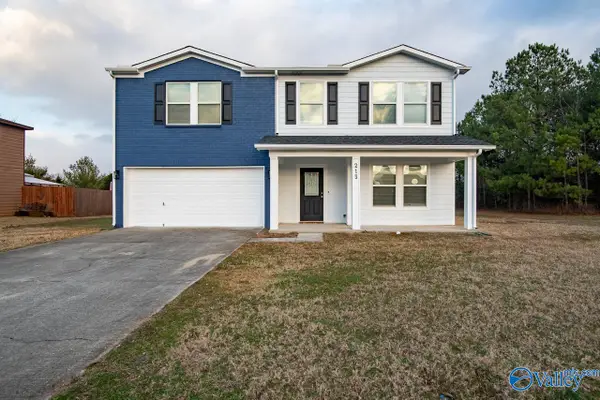 $299,900Active4 beds 3 baths2,993 sq. ft.
$299,900Active4 beds 3 baths2,993 sq. ft.213 Bumper Crop Lane, Madison, AL 35756
MLS# 21908911Listed by: RE/MAX UNLIMITED - New
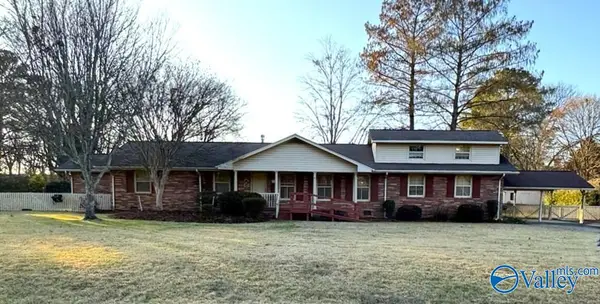 $449,900Active3 beds 3 baths2,959 sq. ft.
$449,900Active3 beds 3 baths2,959 sq. ft.10022 SE Hampshire Drive, Huntsville, AL 35803
MLS# 21908915Listed by: PALADIN GROUP - New
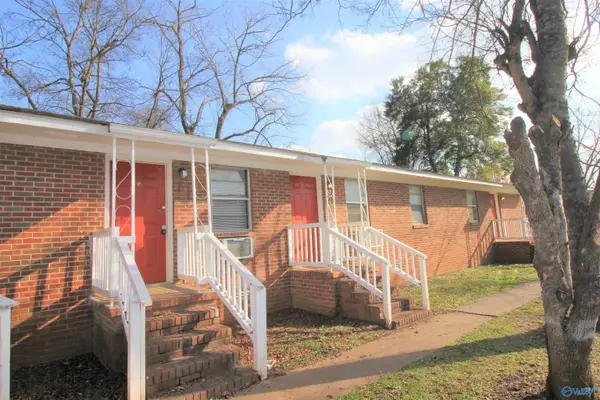 $575,000Active-- beds -- baths5,616 sq. ft.
$575,000Active-- beds -- baths5,616 sq. ft.4100 Broyles Avenue, Huntsville, AL 35805
MLS# 21908917Listed by: ROSENBLUM REALTY, INC. - New
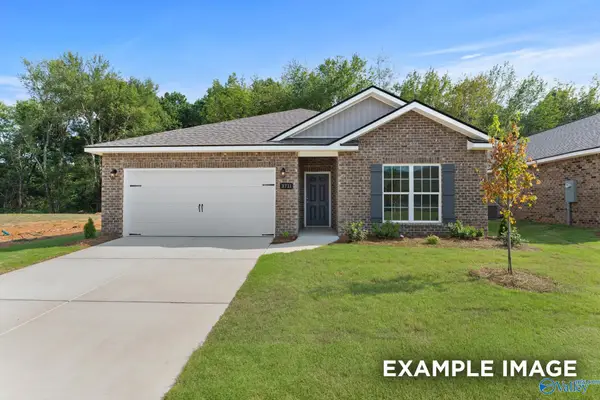 $282,621Active3 beds 2 baths1,484 sq. ft.
$282,621Active3 beds 2 baths1,484 sq. ft.6211 Achievement Circle, Huntsville, AL 35810
MLS# 21908902Listed by: DAVIDSON HOMES LLC 4 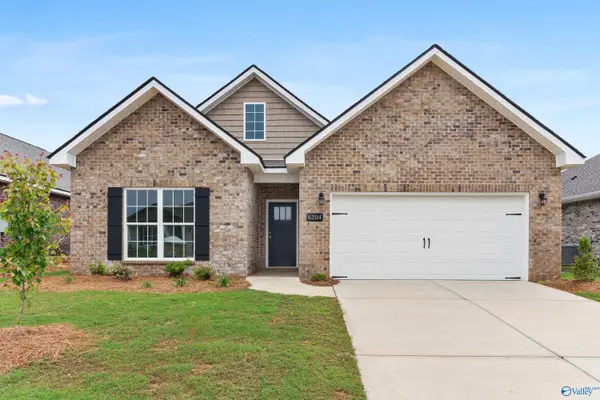 $290,657Pending3 beds 2 baths1,620 sq. ft.
$290,657Pending3 beds 2 baths1,620 sq. ft.4904 Hannahs Habitat Way, Huntsville, AL 35810
MLS# 21908890Listed by: DAVIDSON HOMES LLC 4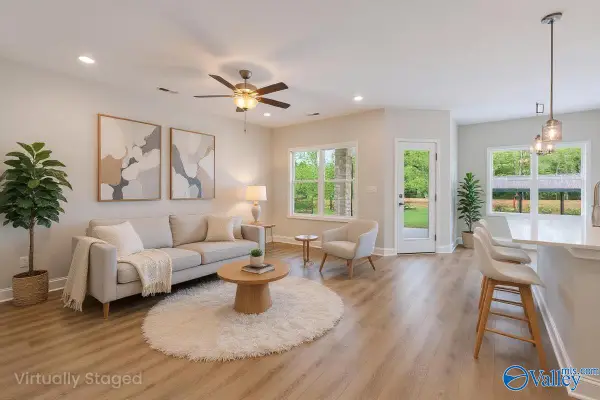 $383,394Pending4 beds 3 baths2,136 sq. ft.
$383,394Pending4 beds 3 baths2,136 sq. ft.3717 Jaguar Way, Huntsville, AL 35810
MLS# 21908893Listed by: DAVIDSON HOMES LLC 4- New
 $449,000Active4 beds 3 baths101 sq. ft.
$449,000Active4 beds 3 baths101 sq. ft.22 Cypress Grove Lane Sw, Huntsville, AL 35824
MLS# 21908897Listed by: BEYCOME BROKERAGE REALTY LLC 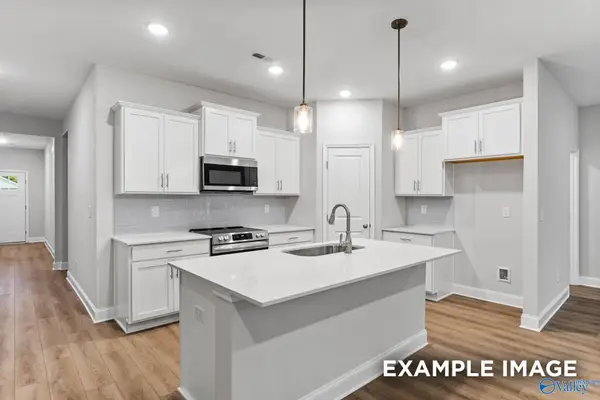 $293,556Pending4 beds 2 baths1,964 sq. ft.
$293,556Pending4 beds 2 baths1,964 sq. ft.4903 Hannahs Habitat Way, Huntsville, AL 35810
MLS# 21908888Listed by: DAVIDSON HOMES LLC 4- New
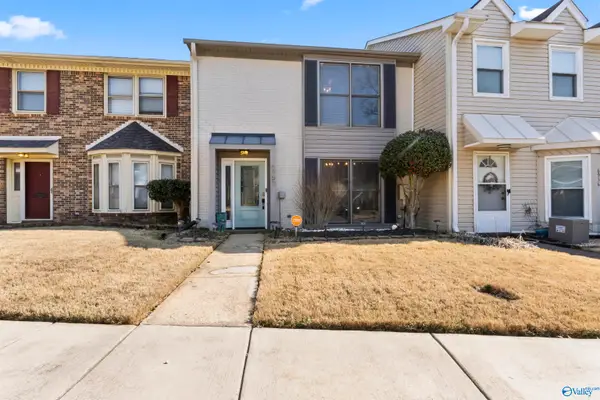 $249,900Active2 beds 3 baths1,521 sq. ft.
$249,900Active2 beds 3 baths1,521 sq. ft.6957 Steeplechase Drive Nw, Huntsville, AL 35806
MLS# 21908885Listed by: NORLUXE REALTY HUNTSVILLE - New
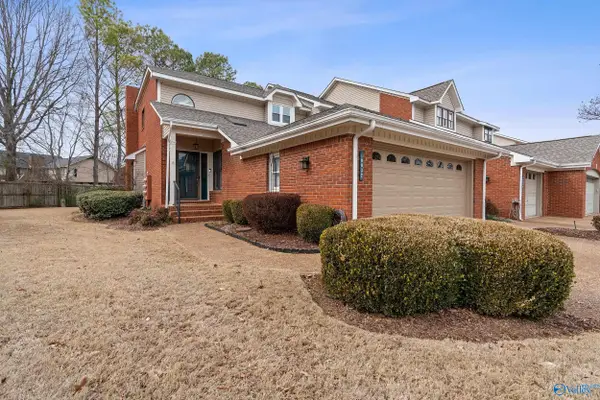 $300,000Active3 beds 3 baths1,972 sq. ft.
$300,000Active3 beds 3 baths1,972 sq. ft.10032 Meredith Lane Se #10032, Huntsville, AL 35803
MLS# 21908882Listed by: A.H. SOTHEBYS INT. REALTY

