7916 Valley View Drive Se, Huntsville, AL 35802
Local realty services provided by:Better Homes and Gardens Real Estate Southern Branch
7916 Valley View Drive Se,Huntsville, AL 35802
$569,900
- 4 Beds
- 4 Baths
- 3,010 sq. ft.
- Single family
- Active
Listed by:tabitha kontur
Office:leading edge r.e. group-mad.
MLS#:21898480
Source:AL_NALMLS
Price summary
- Price:$569,900
- Price per sq. ft.:$189.34
About this home
Turnkey Luxury on Nearly an Acre – Best Value Under $570K in SE Huntsville Welcome to 7916 Valley View Drive SE – a fully reimagined 4BR/3.5BA home where designer finishes meet the privacy of a mature, .92-acre lot. From the moment you walk upstairs into the light-filled main level, you’ll notice the difference: open flow living with hardwood floors, a chef’s kitchen, and seamless access to the backyard for entertaining. The primary suite plus guest bedroom are on the main floor, while the lower level offers two more bedrooms, 1.5 baths, a second laundry, and garage entry – perfect for multi-gen living, teens, or flexible work-from-home space.
Contact an agent
Home facts
- Year built:1960
- Listing ID #:21898480
- Added:6 day(s) ago
- Updated:September 08, 2025 at 05:56 PM
Rooms and interior
- Bedrooms:4
- Total bathrooms:4
- Full bathrooms:2
- Half bathrooms:1
- Living area:3,010 sq. ft.
Heating and cooling
- Cooling:Central Air, Electric
- Heating:Central Heater, Electric
Structure and exterior
- Year built:1960
- Building area:3,010 sq. ft.
- Lot area:0.93 Acres
Schools
- High school:Grissom High School
- Middle school:Whitesburg
- Elementary school:Whitesburg
Utilities
- Water:Public
- Sewer:Public Sewer
Finances and disclosures
- Price:$569,900
- Price per sq. ft.:$189.34
New listings near 7916 Valley View Drive Se
- New
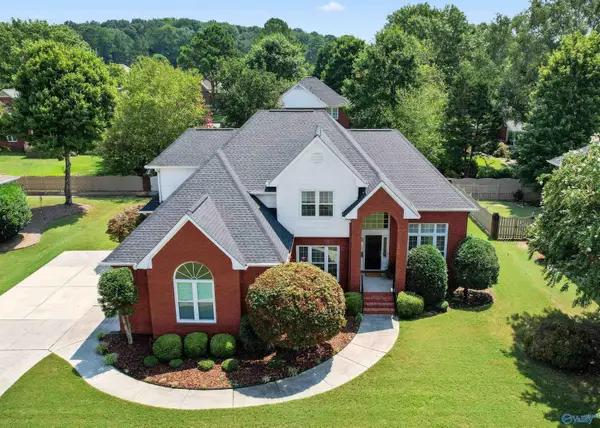 $569,000Active4 beds 4 baths3,137 sq. ft.
$569,000Active4 beds 4 baths3,137 sq. ft.2529 Audubon Lane Se, Owens Cross Roads, AL 35763
MLS# 21898932Listed by: LEADING EDGE, R.E. GROUP - Open Sun, 7 to 9pmNew
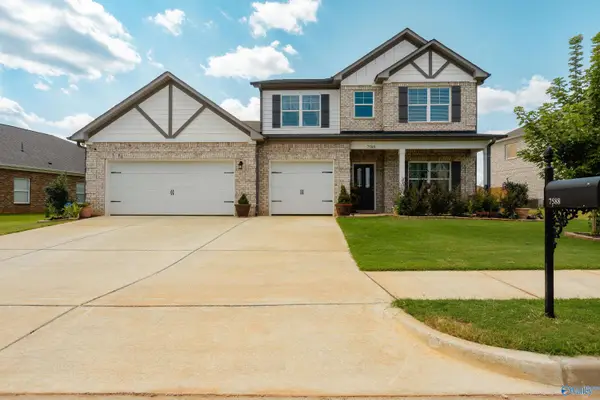 $549,900Active4 beds 4 baths3,929 sq. ft.
$549,900Active4 beds 4 baths3,929 sq. ft.7588 Addison Drive Nw, Huntsville, AL 35806
MLS# 21898862Listed by: KELLER WILLIAMS REALTY MADISON - New
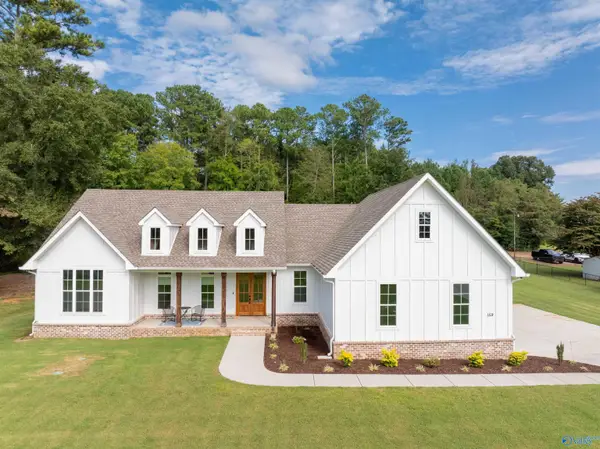 $466,900Active3 beds 3 baths2,172 sq. ft.
$466,900Active3 beds 3 baths2,172 sq. ft.159 Sunnyview Drive, Huntsville, AL 35811
MLS# 21898926Listed by: DYNASTY REAL ESTATE SERVICES - Open Sat, 3 to 7pmNew
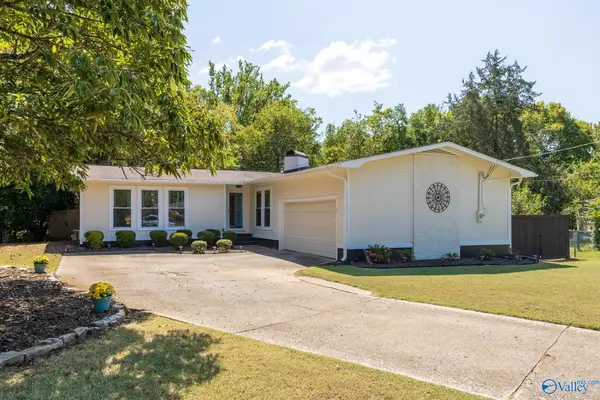 $325,000Active3 beds 2 baths1,551 sq. ft.
$325,000Active3 beds 2 baths1,551 sq. ft.2200 Isabelle Circle Ne, Huntsville, AL 35811
MLS# 21898922Listed by: WEICHERT REALTORS-THE SP PLCE - Open Sat, 5 to 10pmNew
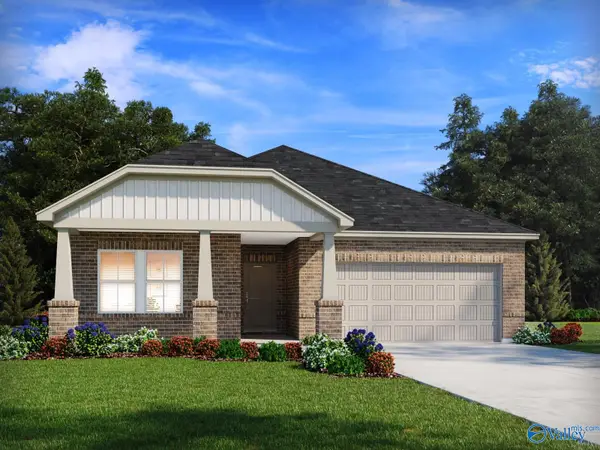 $322,990Active3 beds 2 baths1,648 sq. ft.
$322,990Active3 beds 2 baths1,648 sq. ft.29327 Satilla Circle, Madison, AL 35756
MLS# 21898923Listed by: MERITAGE HOMES OF ALABAMA - New
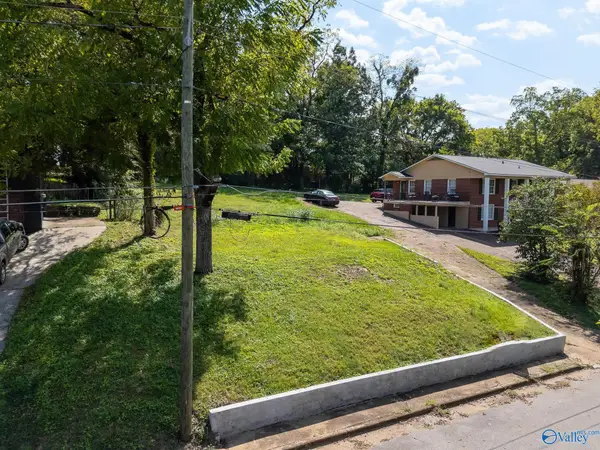 $65,000Active0.28 Acres
$65,000Active0.28 Acres3930 Crestview Drive, Huntsville, AL 35816
MLS# 21898912Listed by: KELLER WILLIAMS HORIZON - New
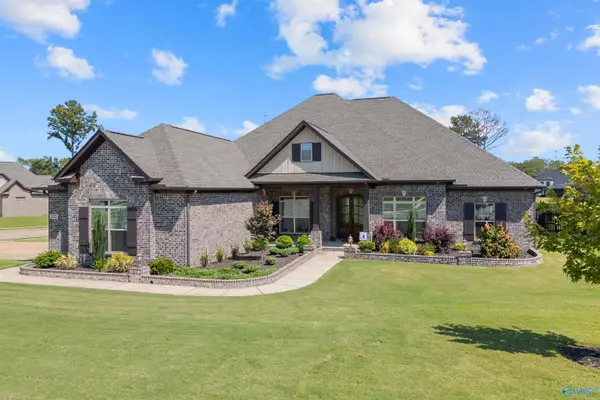 $699,000Active4 beds 4 baths3,608 sq. ft.
$699,000Active4 beds 4 baths3,608 sq. ft.235 Idle Creek Drive, Huntsville, AL 35811
MLS# 21898904Listed by: LEGEND REALTY  $417,936Pending3 beds 3 baths2,976 sq. ft.
$417,936Pending3 beds 3 baths2,976 sq. ft.29465 Limestone Creek Way, Harvest, AL 35749
MLS# 21898887Listed by: DAVIDSON HOMES LLC 4- Open Sun, 7 to 9pmNew
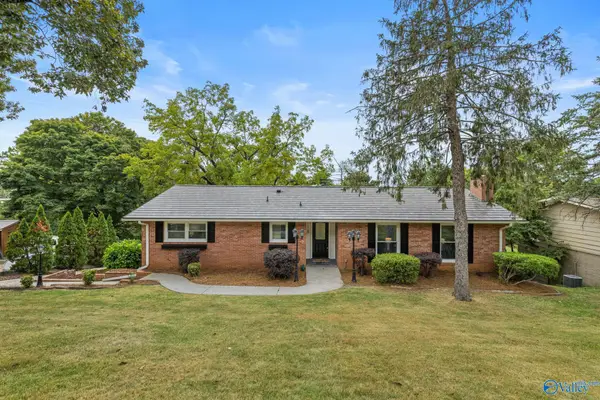 $435,000Active4 beds 3 baths2,150 sq. ft.
$435,000Active4 beds 3 baths2,150 sq. ft.118 Noble Drive Se, Huntsville, AL 35802
MLS# 21898879Listed by: KELLER WILLIAMS VESTAVIA - New
 $219,900Active3 beds 2 baths1,328 sq. ft.
$219,900Active3 beds 2 baths1,328 sq. ft.2024 1st Street, Huntsville, AL 35805
MLS# 21898876Listed by: ACTIVE ADULT PROPERTIES INC.
