8033 Tupelo Gum Trace Sw, Huntsville, AL 35802
Local realty services provided by:Better Homes and Gardens Real Estate Southern Branch
8033 Tupelo Gum Trace Sw,Huntsville, AL 35802
$929,000
- 5 Beds
- 4 Baths
- 4,465 sq. ft.
- Single family
- Active
Upcoming open houses
- Sun, Feb 1507:00 pm - 10:00 pm
- Sun, Feb 2207:00 pm - 10:00 pm
Listed by: laura rogers
Office: watercress property group
MLS#:21884857
Source:AL_NALMLS
Price summary
- Price:$929,000
- Price per sq. ft.:$208.06
- Monthly HOA dues:$35
About this home
Under Construction-Under construction in Hays Farm, one of Huntsville, Alabama’s premier master-planned communities, just a 2-minute drive to Redstone Arsenal. The sought-after Patterson floor plan features a dramatic two-story family room and a luxurious owner’s suite with a spa-inspired bath, freestanding soaking tub, large walk-in shower, and dual walk-in closets. Loaded with upgrades, the home offers an expansive luxury kitchen with a custom scullery, formal dining room, butler’s pantry, two laundry rooms, expansive front and rear patios, and a 3-car garage. Residents enjoy resort-style amenities, including parks, lakes, pool, clubhouse, retail, restaurants, and 10+ miles of scenic trail
Contact an agent
Home facts
- Listing ID #:21884857
- Added:318 day(s) ago
- Updated:February 10, 2026 at 03:24 PM
Rooms and interior
- Bedrooms:5
- Total bathrooms:4
- Full bathrooms:3
- Half bathrooms:1
- Living area:4,465 sq. ft.
Heating and cooling
- Cooling:Central Air
- Heating:Central Heater
Structure and exterior
- Building area:4,465 sq. ft.
- Lot area:0.32 Acres
Schools
- High school:Grissom High School
- Middle school:Whitesburg
- Elementary school:Chaffee
Utilities
- Water:Public
- Sewer:Public Sewer
Finances and disclosures
- Price:$929,000
- Price per sq. ft.:$208.06
New listings near 8033 Tupelo Gum Trace Sw
- New
 $65,000Active2 beds 1 baths887 sq. ft.
$65,000Active2 beds 1 baths887 sq. ft.3506 Gay Street, Huntsville, AL 35810
MLS# 21909642Listed by: KW HUNTSVILLE KELLER WILLIAMS - New
 $415,000Active4 beds 3 baths2,260 sq. ft.
$415,000Active4 beds 3 baths2,260 sq. ft.103 Bridge Arbor Lane, Huntsville, AL 35811
MLS# 21909645Listed by: RE/MAX TODAY - New
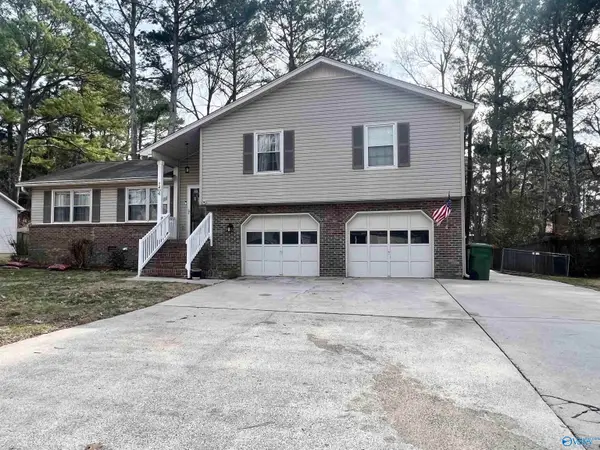 $315,000Active3 beds 3 baths2,020 sq. ft.
$315,000Active3 beds 3 baths2,020 sq. ft.1206 Teenajo Drive Se, Huntsville, AL 35803
MLS# 21909646Listed by: RE/MAX UNLIMITED - New
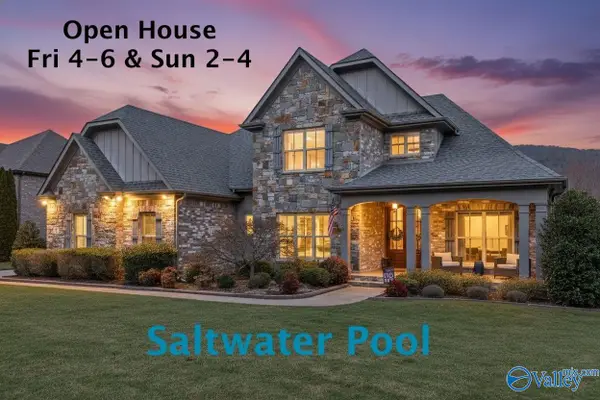 $925,000Active4 beds 4 baths3,927 sq. ft.
$925,000Active4 beds 4 baths3,927 sq. ft.5 Legacy Oaks Place Se, Gurley, AL 35748
MLS# 21909647Listed by: KW HUNTSVILLE KELLER WILLIAMS - Open Sun, 5 to 8pmNew
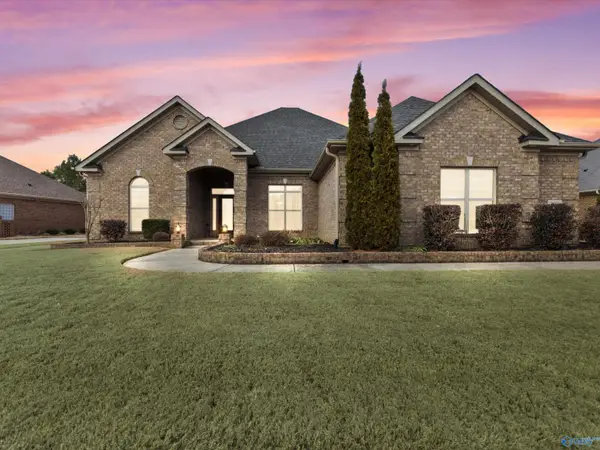 $585,000Active4 beds 4 baths3,036 sq. ft.
$585,000Active4 beds 4 baths3,036 sq. ft.222 Legendwood Drive, Madison, AL 35757
MLS# 21909379Listed by: CAPSTONE REALTY - New
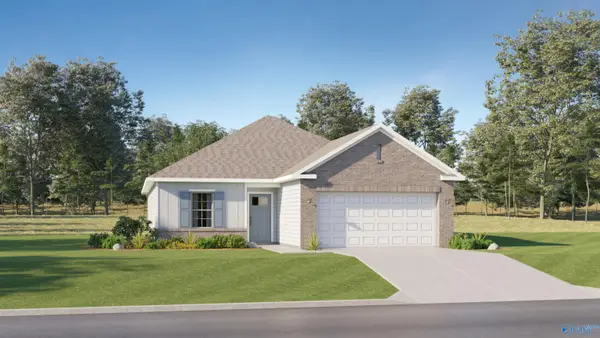 $301,400Active3 beds 2 baths1,703 sq. ft.
$301,400Active3 beds 2 baths1,703 sq. ft.216 Cobbdale Park Drive, Harvest, AL 35749
MLS# 21909603Listed by: LENNAR HOMES COASTAL REALTY - New
 $579,900Active3 beds 3 baths3,597 sq. ft.
$579,900Active3 beds 3 baths3,597 sq. ft.1709 Weymouth Lane Nw, Huntsville, AL 35806
MLS# 21909614Listed by: CAPSTONE REALTY - New
 $249,900Active3 beds 2 baths1,800 sq. ft.
$249,900Active3 beds 2 baths1,800 sq. ft.109 Harmening Drive, Huntsville, AL 35811
MLS# 21909598Listed by: COLDWELL BANKER FIRST - New
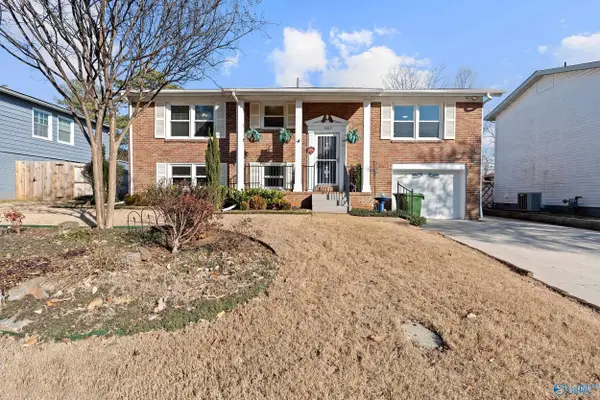 $225,000Active4 beds 2 baths1,911 sq. ft.
$225,000Active4 beds 2 baths1,911 sq. ft.3209 Bluecrest Street Sw, Huntsville, AL 35805
MLS# 21909589Listed by: A.H. SOTHEBYS INT. REALTY - New
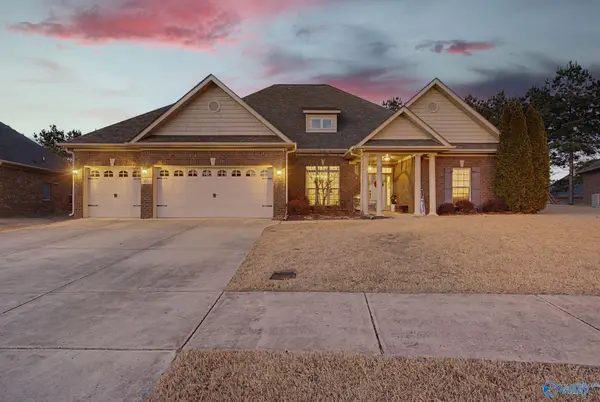 $546,960Active4 beds 3 baths3,180 sq. ft.
$546,960Active4 beds 3 baths3,180 sq. ft.7405 Cobblefield Drive Se, Owens Cross Roads, AL 35763
MLS# 21909576Listed by: MATT CURTIS REAL ESTATE, INC.

