8724 SE Edgehill Drive, Huntsville, AL 35802
Local realty services provided by:Better Homes and Gardens Real Estate Southern Branch
8724 SE Edgehill Drive,Huntsville, AL 35802
$365,000
- 4 Beds
- 3 Baths
- 2,548 sq. ft.
- Single family
- Active
Listed by: tracey maples
Office: zeriss realty, llc.
MLS#:21848138
Source:AL_NALMLS
Price summary
- Price:$365,000
- Price per sq. ft.:$143.25
About this home
Lovely, completely renovated home in SE Huntsville in an established, quiet neighborhood with mature trees. Huge master with enough room for a sitting area, enormous master closet, separate laundry, formal living room, open plan U-shaped kitchen, dining, sitting area with LVP which has a slider leading to the concrete patio area in the wooded backyard, LVP in new master, tile in baths and entry, and newly refinished original hardwoods in the rest. Second master with ensuite, large hall bath with linen closet, new windows, new paint in and out, ceiling fans throughout, new light fixtures, plenty of can lights, and walk-in crawl space on one side of home. Front porch has room for chairs.
Contact an agent
Home facts
- Year built:1963
- Listing ID #:21848138
- Added:789 day(s) ago
- Updated:February 07, 2024 at 03:34 PM
Rooms and interior
- Bedrooms:4
- Total bathrooms:3
- Full bathrooms:1
- Living area:2,548 sq. ft.
Heating and cooling
- Cooling:Central Air
- Heating:Central Heater
Structure and exterior
- Year built:1963
- Building area:2,548 sq. ft.
- Lot area:0.4 Acres
Schools
- High school:Grissom High School
- Middle school:Mountain Gap
- Elementary school:Weatherly Heights
Utilities
- Water:Public
- Sewer:Public Sewer
Finances and disclosures
- Price:$365,000
- Price per sq. ft.:$143.25
New listings near 8724 SE Edgehill Drive
- Open Sat, 4 to 6pmNew
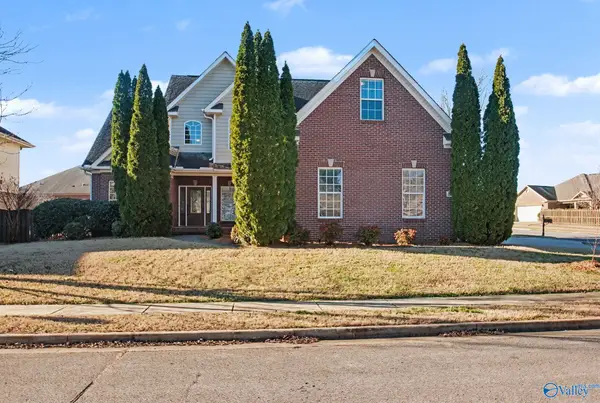 $415,000Active4 beds 3 baths2,601 sq. ft.
$415,000Active4 beds 3 baths2,601 sq. ft.8 Nandina Lane Sw, Huntsville, AL 35824
MLS# 21907601Listed by: MATT CURTIS REAL ESTATE, INC. - New
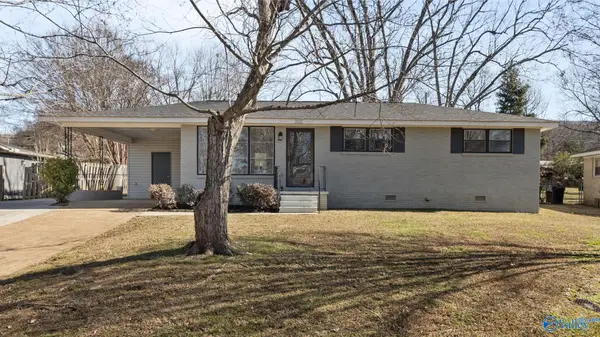 $250,000Active3 beds 2 baths1,204 sq. ft.
$250,000Active3 beds 2 baths1,204 sq. ft.2022 Chambers Drive Ne, Huntsville, AL 35811
MLS# 21907596Listed by: LEGEND REALTY - New
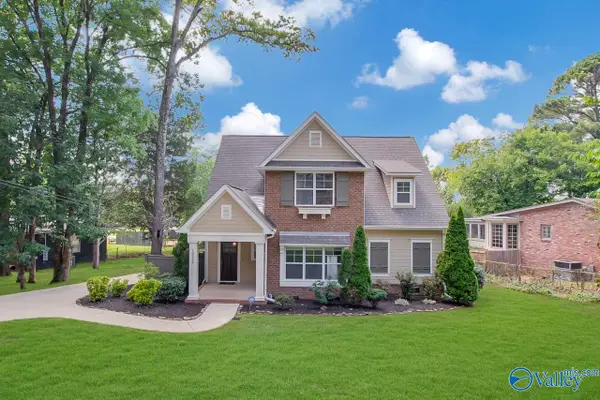 $459,900Active3 beds 3 baths2,601 sq. ft.
$459,900Active3 beds 3 baths2,601 sq. ft.10016 Conrad Drive, Huntsville, AL 35803
MLS# 21907599Listed by: CAPSTONE REALTY LLC HUNTSVILLE - New
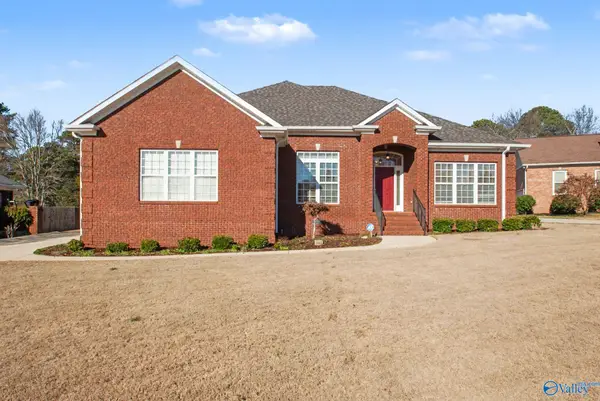 $450,000Active4 beds 2 baths2,546 sq. ft.
$450,000Active4 beds 2 baths2,546 sq. ft.103 Kinsman Circle, Huntsville, AL 35806
MLS# 21907591Listed by: MATT CURTIS REAL ESTATE, INC. - New
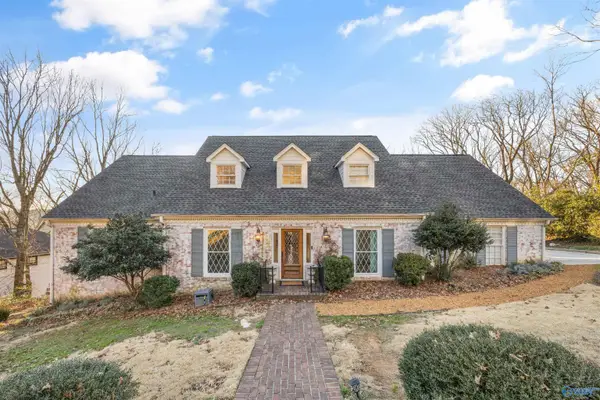 $1,100,000Active5 beds 4 baths3,673 sq. ft.
$1,100,000Active5 beds 4 baths3,673 sq. ft.2708 Boulder Circle, Huntsville, AL 35801
MLS# 21907387Listed by: KW HUNTSVILLE KELLER WILLIAMS - New
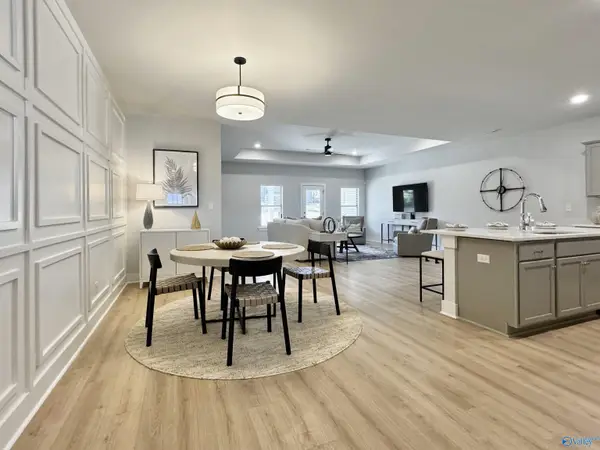 $269,654Active3 beds 2 baths1,850 sq. ft.
$269,654Active3 beds 2 baths1,850 sq. ft.6071 Gardner Maples Drive, Madison, AL 35758
MLS# 21907585Listed by: LENNAR HOMES COASTAL REALTY - New
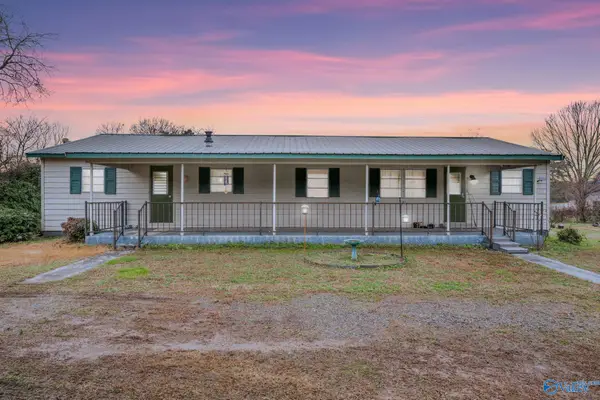 $180,000Active3 beds 2 baths1,202 sq. ft.
$180,000Active3 beds 2 baths1,202 sq. ft.186 SE Clouds Cove Road, Huntsville, AL 35803
MLS# 21907580Listed by: RE/MAX GUNTERSVILLE - New
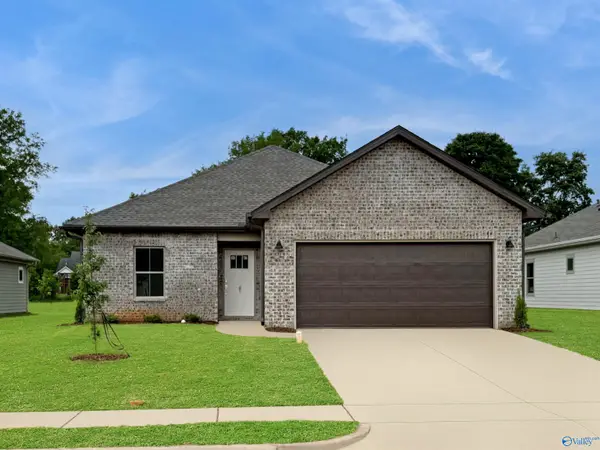 $288,400Active3 beds 2 baths1,703 sq. ft.
$288,400Active3 beds 2 baths1,703 sq. ft.130 Southern Trail, Huntsville, AL 35811
MLS# 21907576Listed by: LENNAR HOMES COASTAL REALTY - New
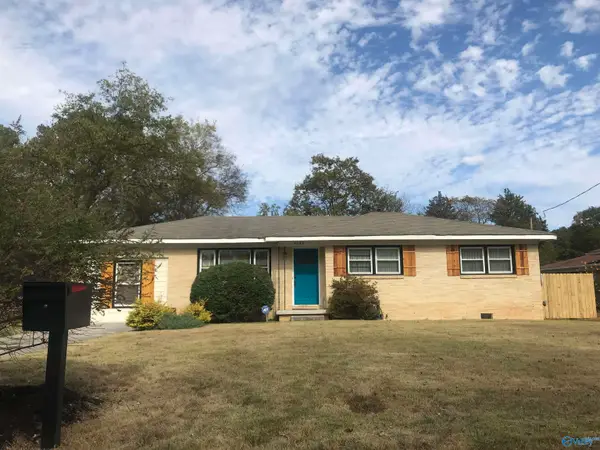 $217,000Active3 beds 2 baths1,400 sq. ft.
$217,000Active3 beds 2 baths1,400 sq. ft.4036 NW Knollbrook Drive, Huntsville, AL 35810
MLS# 21907566Listed by: KIER REALESTATE LLC - New
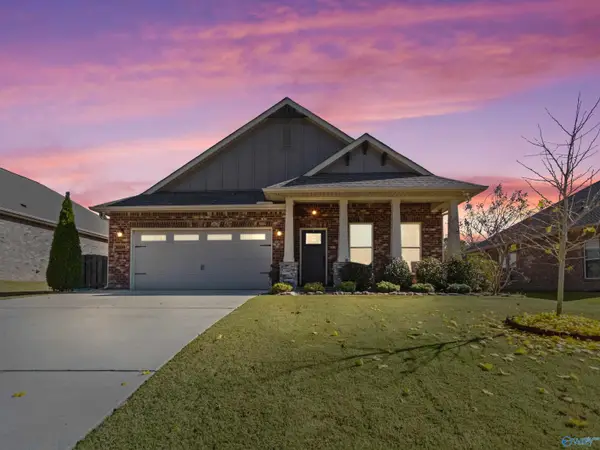 $486,200Active4 beds 2 baths2,200 sq. ft.
$486,200Active4 beds 2 baths2,200 sq. ft.3009 Peevey Creek Lane, Owens Cross Roads, AL 35763
MLS# 21907571Listed by: KW HUNTSVILLE KELLER WILLIAMS
