902 Cole Drive Se, Huntsville, AL 35802
Local realty services provided by:Better Homes and Gardens Real Estate Southern Branch
902 Cole Drive Se,Huntsville, AL 35802
$874,900
- 4 Beds
- 4 Baths
- 3,295 sq. ft.
- Single family
- Active
Listed by: bobby dehaye
Office: listeditmyself real estate grp
MLS#:21904347
Source:AL_NALMLS
Price summary
- Price:$874,900
- Price per sq. ft.:$265.52
About this home
This exceptional new 4 Bedroom 3.5 bath Jones Valley home is an inviting blend of luxury, comfort, and thoughtful design that you just have to experience in person. The main level impresses with soaring two-story living room , 10' ceilings everywhere else, 8' doors, , crown molding, hardwood floors, and a stunning kitchen featuring a large island, walk-in pantry, and abundant cabinetry. The master offers two walk-in closets and a spa-inspired bath w/ dual vanities, tile shower, and standalone tub. Upstairs provides 9' ceilings, 3 bedrms, 2 tile-appointed baths, a loft, bonus room, and second laundry. Large porches, a 2-car garage, and a prominent corner lot complete this must-see home.
Contact an agent
Home facts
- Year built:2025
- Listing ID #:21904347
- Added:44 day(s) ago
- Updated:January 04, 2026 at 03:31 PM
Rooms and interior
- Bedrooms:4
- Total bathrooms:4
- Full bathrooms:2
- Half bathrooms:1
- Living area:3,295 sq. ft.
Heating and cooling
- Cooling:Central Air
- Heating:Central Heater
Structure and exterior
- Year built:2025
- Building area:3,295 sq. ft.
- Lot area:0.52 Acres
Schools
- High school:Grissom High School
- Middle school:Whitesburg
- Elementary school:Whitesburg
Utilities
- Water:Public
- Sewer:Public Sewer
Finances and disclosures
- Price:$874,900
- Price per sq. ft.:$265.52
New listings near 902 Cole Drive Se
- New
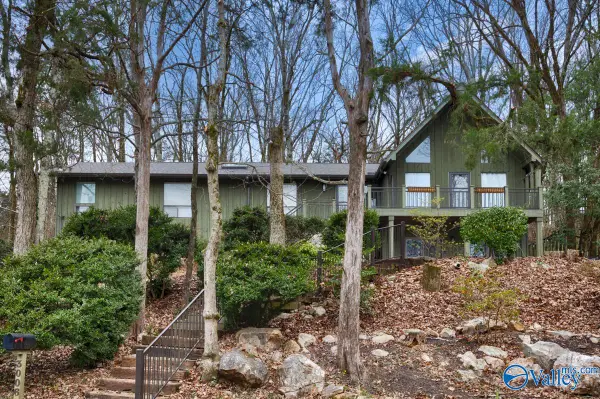 $525,000Active4 beds 3 baths3,132 sq. ft.
$525,000Active4 beds 3 baths3,132 sq. ft.3006 Barcody Road Se, Huntsville, AL 35802
MLS# 21906685Listed by: CAPSTONE REALTY - New
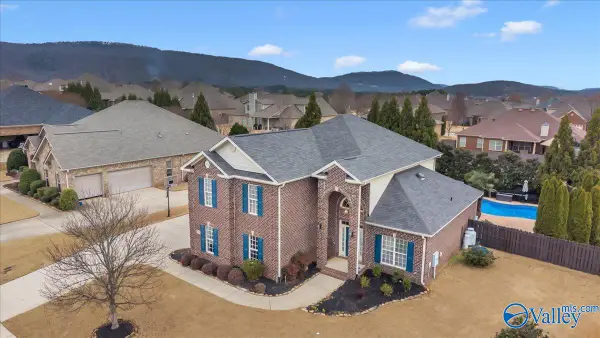 $514,900Active4 beds 4 baths3,168 sq. ft.
$514,900Active4 beds 4 baths3,168 sq. ft.7577 Crestridge Drive, Owens Cross Roads, AL 35763
MLS# 21906686Listed by: GATEWAY AL REALTY GROUP LLC - New
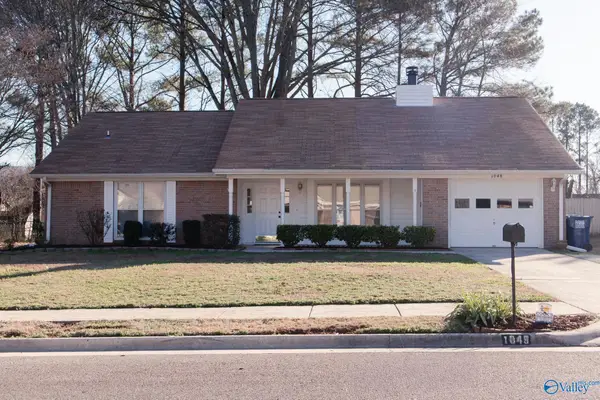 $299,500Active3 beds 2 baths1,823 sq. ft.
$299,500Active3 beds 2 baths1,823 sq. ft.1048 SE Branscomb Circle Se, Huntsville, AL 35803
MLS# 21906539Listed by: FIRST CHOICE REAL ESTATE - New
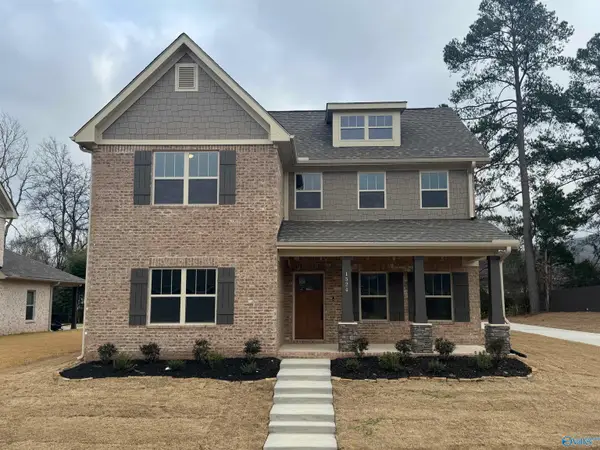 $507,900Active4 beds 4 baths3,019 sq. ft.
$507,900Active4 beds 4 baths3,019 sq. ft.1524 Calistoga Circle Ne, Huntsville, AL 35811
MLS# 21906671Listed by: CAPSTONE REALTY LLC HUNTSVILLE - New
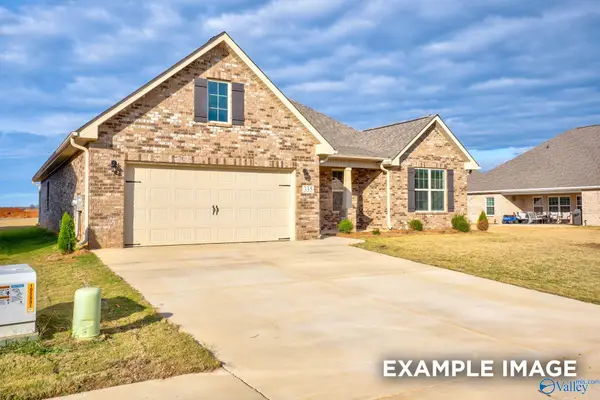 $376,416Active3 beds 3 baths2,286 sq. ft.
$376,416Active3 beds 3 baths2,286 sq. ft.29649 Limestone Creek Way, Harvest, AL 35749
MLS# 21906674Listed by: DAVIDSON HOMES LLC 4 - New
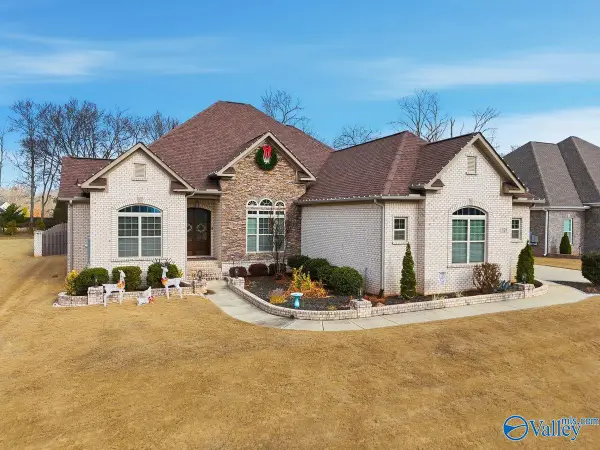 $779,000Active4 beds 4 baths3,821 sq. ft.
$779,000Active4 beds 4 baths3,821 sq. ft.121 Phillipsridge Drive, Huntsville, AL 35811
MLS# 21906659Listed by: ROSENBLUM REALTY, INC. - New
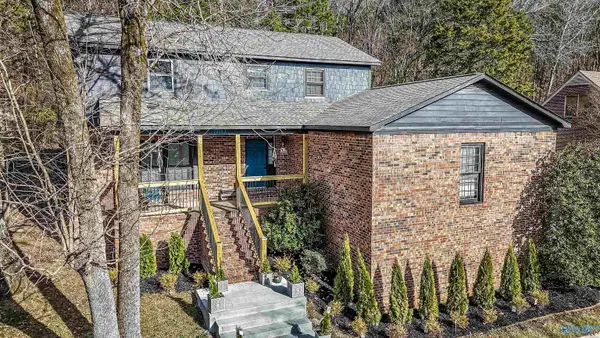 $325,000Active4 beds 3 baths2,372 sq. ft.
$325,000Active4 beds 3 baths2,372 sq. ft.10102 Brandywine Drive Se, Huntsville, AL 35803
MLS# 21906655Listed by: RE/MAX TODAY - New
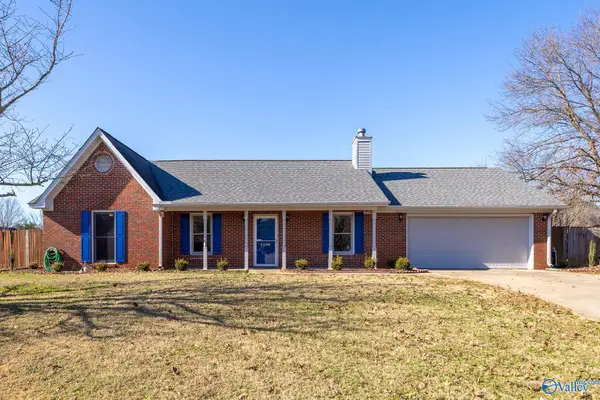 $309,900Active3 beds 2 baths1,600 sq. ft.
$309,900Active3 beds 2 baths1,600 sq. ft.2230 Cecille Drive Sw, Huntsville, AL 35803
MLS# 21906653Listed by: LEGEND REALTY - New
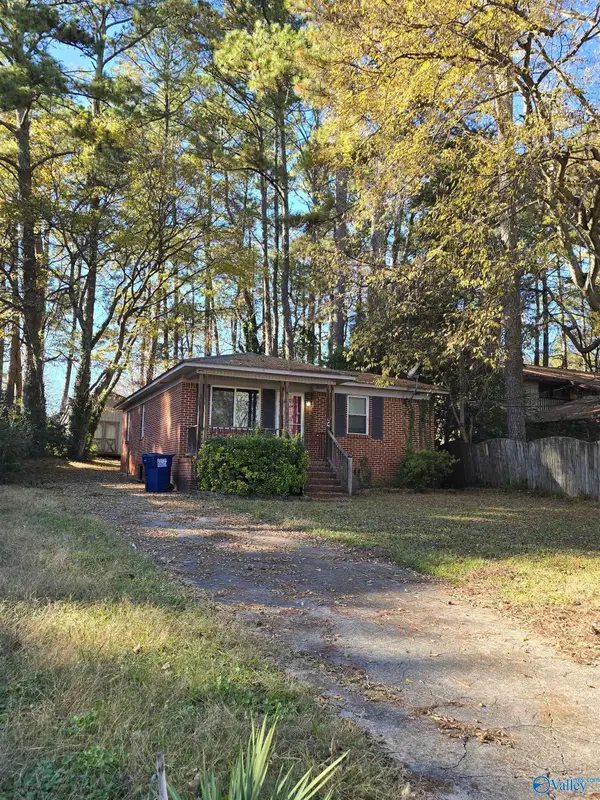 $130,000Active3 beds 1 baths960 sq. ft.
$130,000Active3 beds 1 baths960 sq. ft.3610 Penny Street Sw, Huntsville, AL 35805
MLS# 21906647Listed by: WHITEHEAD REALTY - New
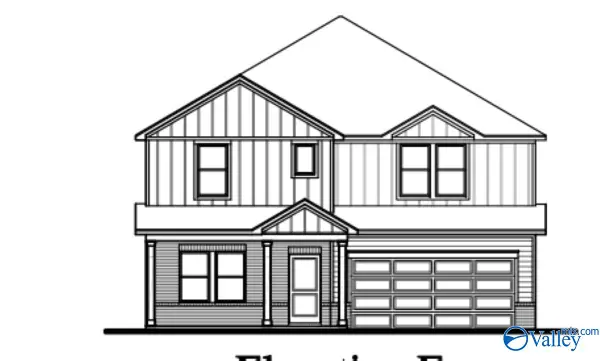 $428,660Active4 beds 3 baths2,702 sq. ft.
$428,660Active4 beds 3 baths2,702 sq. ft.29463 Satilla Circle, Madison, AL 35756
MLS# 21906648Listed by: MERITAGE HOMES OF ALABAMA
