9742 Wallwood Drive Se, Huntsville, AL 35803
Local realty services provided by:Better Homes and Gardens Real Estate Southern Branch
Listed by:allison click
Office:leading edge, r.e. group
MLS#:21899962
Source:AL_NALMLS
Price summary
- Price:$263,224
- Price per sq. ft.:$197.76
About this home
Absolutely precious ranch-style home that looks like it came straight out of a magazine! This move-in ready gem has been freshly painted inside and out and offers 3 bdrm, 2 bath & thoughtful updates throughout. The spacious Great rm features a vaulted ceiling and cozy wood-burning fireplace, while the kitchen shines with butcher block countertops, stainless steel appliances, pantry, and tile backsplash. LVP flooring runs through most of the home, accented by barn doors and custom closet organizers. The laundry rm incl a utility sink, and the garage offers a workshop closet. Enjoy a large fenced backyard with gazebo & outbuilding, backing directly to the Greenway! Open House Sun.Sept 28 2-4pm
Contact an agent
Home facts
- Year built:1980
- Listing ID #:21899962
- Added:4 day(s) ago
- Updated:September 29, 2025 at 09:38 PM
Rooms and interior
- Bedrooms:3
- Total bathrooms:2
- Full bathrooms:1
- Living area:1,331 sq. ft.
Heating and cooling
- Cooling:Central Air
- Heating:Central Heater
Structure and exterior
- Year built:1980
- Building area:1,331 sq. ft.
- Lot area:0.31 Acres
Schools
- High school:Grissom High School
- Middle school:Mountain Gap
- Elementary school:Weatherly Heights
Utilities
- Water:Public
- Sewer:Public Sewer
Finances and disclosures
- Price:$263,224
- Price per sq. ft.:$197.76
New listings near 9742 Wallwood Drive Se
- New
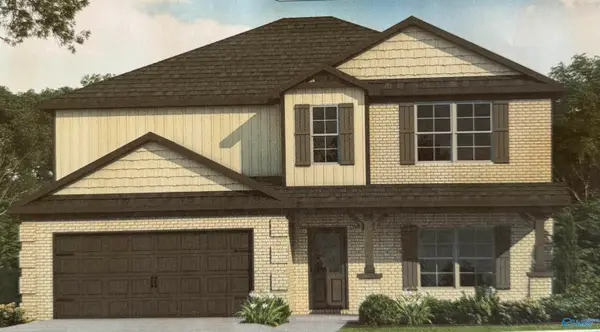 $405,500Active4 beds 3 baths2,818 sq. ft.
$405,500Active4 beds 3 baths2,818 sq. ft.29607 Eaglebrooke Drive, Harvest, AL 35749
MLS# 21900274Listed by: ACE REALTY - New
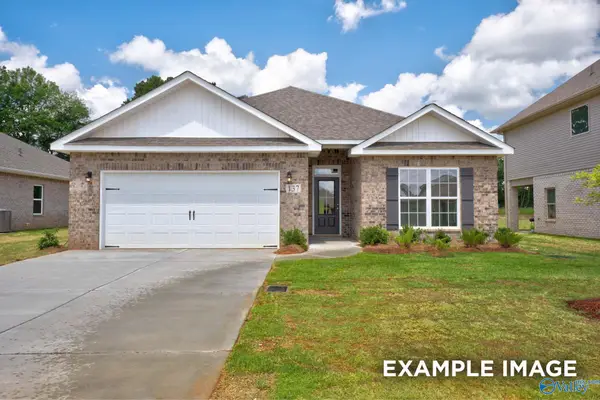 $351,802Active4 beds 3 baths2,136 sq. ft.
$351,802Active4 beds 3 baths2,136 sq. ft.29375 Canoe Circle, Harvest, AL 35749
MLS# 21900264Listed by: DAVIDSON HOMES LLC 4 - New
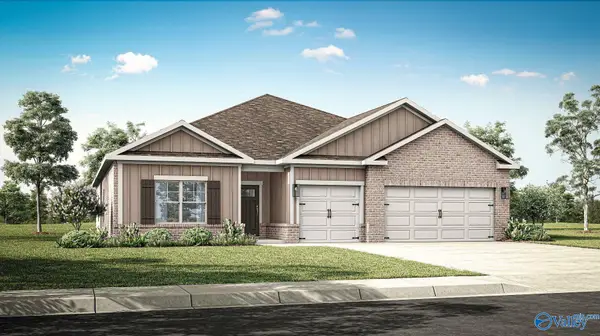 $467,900Active4 beds 3 baths2,595 sq. ft.
$467,900Active4 beds 3 baths2,595 sq. ft.3607 Adrea Avenue Sw, Madison, AL 35756
MLS# 21900266Listed by: DHI REALTY - New
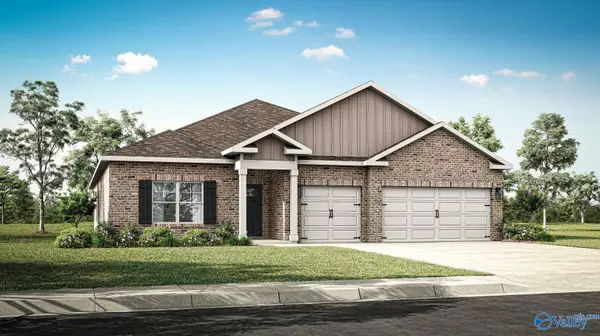 $500,900Active5 beds 3 baths2,980 sq. ft.
$500,900Active5 beds 3 baths2,980 sq. ft.3624 Adrea Avenue Sw, Madison, AL 35756
MLS# 21900267Listed by: DHI REALTY - New
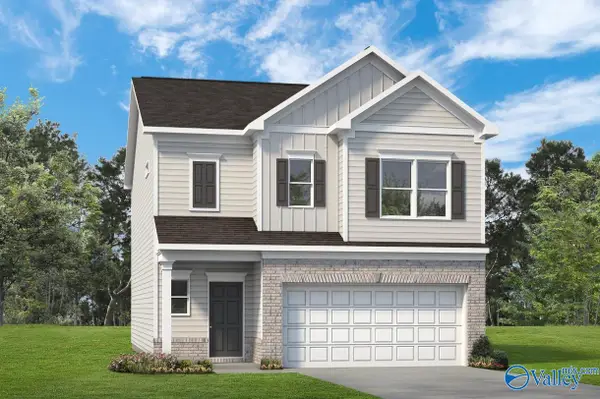 $312,520Active3 beds 3 baths1,933 sq. ft.
$312,520Active3 beds 3 baths1,933 sq. ft.7334 Pine Run Lane, Owens Cross Roads, AL 35763
MLS# 21900257Listed by: SDH ALABAMA LLC - New
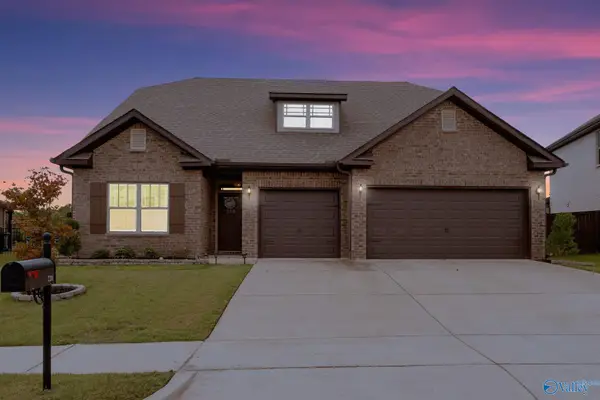 $480,000Active4 beds 3 baths2,504 sq. ft.
$480,000Active4 beds 3 baths2,504 sq. ft.220 Jubilee Circle Se, Huntsville, AL 35803
MLS# 21900251Listed by: REALTY SOUTH TENNESSEE VALLEY  $370,868Pending4 beds 3 baths2,019 sq. ft.
$370,868Pending4 beds 3 baths2,019 sq. ft.539 East River Landing Blvd, Madison, AL 35758
MLS# 21900228Listed by: DHI REALTY $306,304Pending5 beds 3 baths2,092 sq. ft.
$306,304Pending5 beds 3 baths2,092 sq. ft.337 Ruby Elm Avenue, Huntsville, AL 35810
MLS# 21900231Listed by: DHI REALTY $273,293Pending4 beds 2 baths1,841 sq. ft.
$273,293Pending4 beds 2 baths1,841 sq. ft.402 Jackson Point Circle, Huntsville, AL 35811
MLS# 21900233Listed by: DHI REALTY- New
 $299,900Active4 beds 3 baths3,009 sq. ft.
$299,900Active4 beds 3 baths3,009 sq. ft.2122 Winchester Road Nw, Huntsville, AL 35810
MLS# 21900209Listed by: LEGEND REALTY
