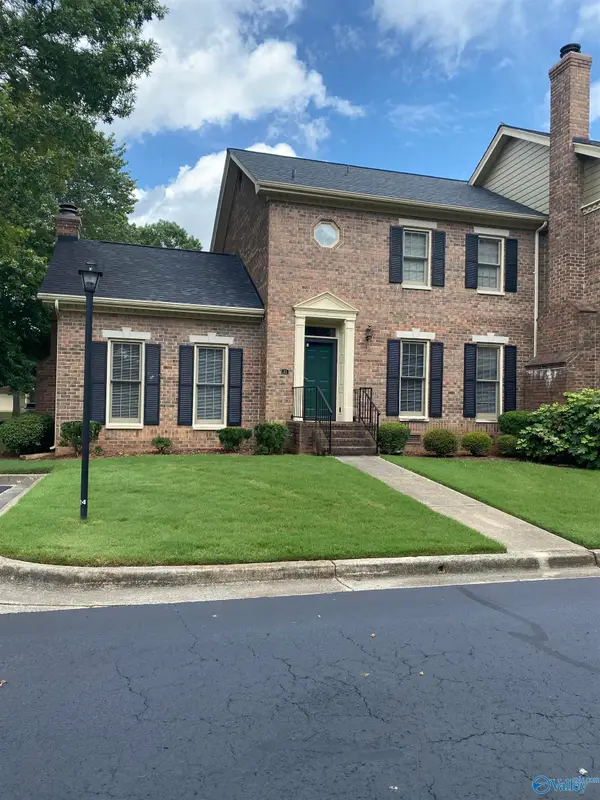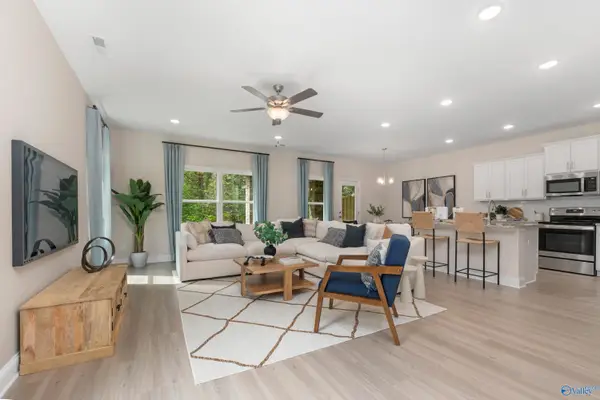Dorothy Plan Green Lite Way, Huntsville, AL 35811
Local realty services provided by:Better Homes and Gardens Real Estate Southern Branch
Dorothy Plan Green Lite Way,Huntsville, AL 35811
$646,900
- 4 Beds
- 4 Baths
- 3,538 sq. ft.
- Single family
- Active
Listed by: meghan smith
Office: valley homes real estate, llc.
MLS#:21885373
Source:AL_NALMLS
Price summary
- Price:$646,900
- Price per sq. ft.:$182.84
- Monthly HOA dues:$20.83
About this home
Proposed Construction- The Dorothy Plan with a Bonus Room. This community is conveniently located near schools, shopping and dining, only minutes from downtown Huntsville. If you like the outdoors, you will love the scenic views and natural beauty. Located near the Flint River, you can enjoy kayaking and exploring nature. 4 main level bedrooms, open floor plan, upstairs recreation room or bedroom, full bath and closet. Dining Room with 10' ceilings, elegant trim details and quartz counters, double oven, gas cooktop, vented cabinet hood, flush counter and large island for additional seating. Great room with 10' ceilings and corner fireplace, open to the kitchen.
Contact an agent
Home facts
- Listing ID #:21885373
- Added:63 day(s) ago
- Updated:January 17, 2026 at 07:37 PM
Rooms and interior
- Bedrooms:4
- Total bathrooms:4
- Full bathrooms:4
- Living area:3,538 sq. ft.
Heating and cooling
- Cooling:Central Air
- Heating:Central Heater
Structure and exterior
- Building area:3,538 sq. ft.
- Lot area:0.48 Acres
Schools
- High school:Buckhorn
- Middle school:Buckhorn
- Elementary school:Mt Carmel Elementary
Utilities
- Sewer:Septic Tank
Finances and disclosures
- Price:$646,900
- Price per sq. ft.:$182.84
New listings near Dorothy Plan Green Lite Way
- New
 $369,900Active3 beds 3 baths2,103 sq. ft.
$369,900Active3 beds 3 baths2,103 sq. ft.404 Bay Tree Lane, Huntsville, AL 35824
MLS# 21907692Listed by: KW HUNTSVILLE KELLER WILLIAMS - New
 $399,900Active3 beds 3 baths3,025 sq. ft.
$399,900Active3 beds 3 baths3,025 sq. ft.311 Inverness Drive Sw, Huntsville, AL 35802
MLS# 21907697Listed by: SAVVY AVENUE, LLC - New
 $437,300Active4 beds 3 baths3,146 sq. ft.
$437,300Active4 beds 3 baths3,146 sq. ft.9206 Valley Lane, Huntsville, AL 35803
MLS# 21907700Listed by: KW HUNTSVILLE KELLER WILLIAMS - New
 $624,900Active5 beds 2 baths2,852 sq. ft.
$624,900Active5 beds 2 baths2,852 sq. ft.500 Tumpkins Lane, Huntsville, AL 35811
MLS# 21907690Listed by: COLE PROPERTIES INC. - New
 $214,900Active4 beds 2 baths1,338 sq. ft.
$214,900Active4 beds 2 baths1,338 sq. ft.4914 Burros Street Nw, Huntsville, AL 35810
MLS# 21907679Listed by: FLATFEE.COM - New
 $199,900Active3 beds 2 baths1,250 sq. ft.
$199,900Active3 beds 2 baths1,250 sq. ft.6116 Pisgah Drive, Huntsville, AL 35810
MLS# 21907680Listed by: CAPSTONE REALTY LLC HUNTSVILLE - New
 $149,800Active3 beds 1 baths840 sq. ft.
$149,800Active3 beds 1 baths840 sq. ft.3831 Crane Drive Ne, Huntsville, AL 35811
MLS# 21907665Listed by: CRYE-LEIKE REALTORS - HSV - New
 $239,900Active2 beds 1 baths915 sq. ft.
$239,900Active2 beds 1 baths915 sq. ft.1317 Stevens Avenue, Huntsville, AL 35801
MLS# 21907672Listed by: ZERISS REALTY LLC - HUNTSVILLE - New
 $174,900Active3 beds 1 baths933 sq. ft.
$174,900Active3 beds 1 baths933 sq. ft.3515 6th Avenue Sw Sw, Huntsville, AL 35805
MLS# 21907663Listed by: KW HUNTSVILLE KELLER WILLIAMS - New
 $359,900Active3 beds 3 baths2,198 sq. ft.
$359,900Active3 beds 3 baths2,198 sq. ft.1715 Stampede Circle Se, Huntsville, AL 35803
MLS# 21907654Listed by: DAVIDSON HOMES LLC 4
