8561 Tiffani Drive, Irvington, AL 36544
Local realty services provided by:Better Homes and Gardens Real Estate Main Street Properties
8561 Tiffani Drive,Irvington, AL 36544
$229,900
- 4 Beds
- 2 Baths
- 1,846 sq. ft.
- Single family
- Active
Listed by:caitlin mills
Office:azalea real estate agency
MLS#:7619438
Source:AL_MAAR
Price summary
- Price:$229,900
- Price per sq. ft.:$124.54
About this home
Updated 4BR/2BA home located near I-10. This move-in ready property has a professionally installed brand-new A/C, new water heater, and new plumbing. Electrical has been professionally updated and brought up to code with newly installed carbon monoxide detectors. Spacious layout includes an open-floor living room and dining room with built in storage and shelves. Durable flooring/no carpet throughout. Kitchen has granite counters and subway tile backsplash. New stainless steel microwave and dishwasher. Bathrooms have granite counters. Primary bedroom includes a bathroom with shower/tub combo and walk-in closet. 3rd bedroom also has walk-in closet with built-in shelving. Laundry room has ample built in storage, a folding table, and elevated washer/dryer platform for ease of access. Functional shutters on front of house can be opened or closed. Large new driveway provides ample parking. Metal roof.
Private, partially fenced backyard with a covered gazebo with built-in seating and equipped with ceiling fans and aesthetic lighting—perfect for entertaining or relaxing. Yard offers ample shade, a variety of seasonal blooms, functional space, and a peaceful setting.
Seller is kin to an AL licensed realtor.
Contact an agent
Home facts
- Year built:1989
- Listing ID #:7619438
- Added:64 day(s) ago
- Updated:September 16, 2025 at 03:26 PM
Rooms and interior
- Bedrooms:4
- Total bathrooms:2
- Full bathrooms:2
- Living area:1,846 sq. ft.
Heating and cooling
- Cooling:Ceiling Fan(s), Central Air
- Heating:Central
Structure and exterior
- Roof:Metal
- Year built:1989
- Building area:1,846 sq. ft.
- Lot area:0.33 Acres
Schools
- High school:Theodore
- Middle school:Katherine H Hankins
- Elementary school:Pearl Haskew
Utilities
- Water:Available, Public
- Sewer:Available, Septic Tank
Finances and disclosures
- Price:$229,900
- Price per sq. ft.:$124.54
- Tax amount:$1,023
New listings near 8561 Tiffani Drive
- New
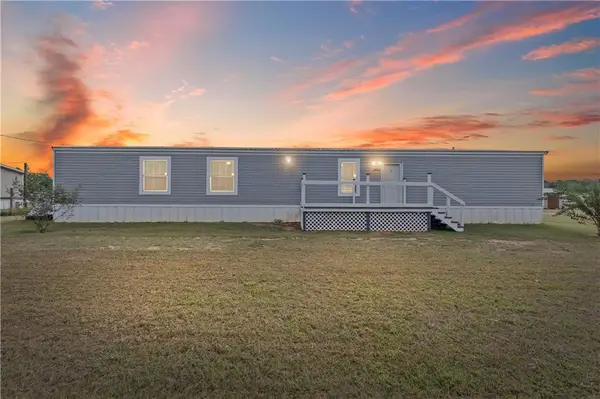 $134,500Active3 beds 2 baths1,280 sq. ft.
$134,500Active3 beds 2 baths1,280 sq. ft.10563 Beverly Road, Irvington, AL 36544
MLS# 7655458Listed by: KELLER WILLIAMS MOBILE - New
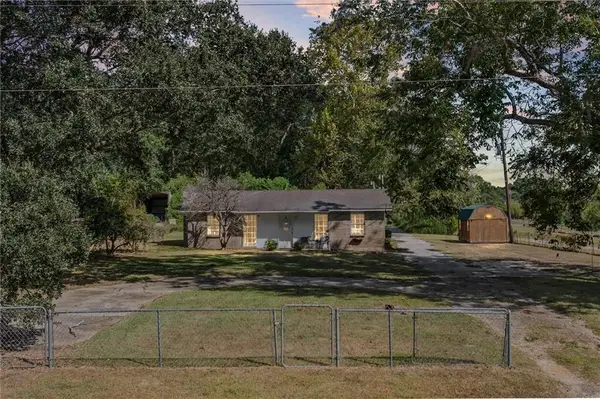 $146,500Active2 beds 1 baths1,000 sq. ft.
$146,500Active2 beds 1 baths1,000 sq. ft.7416 Deakle Road, Irvington, AL 36544
MLS# 7654809Listed by: BELLATOR REAL ESTATE LLC MOBILE - New
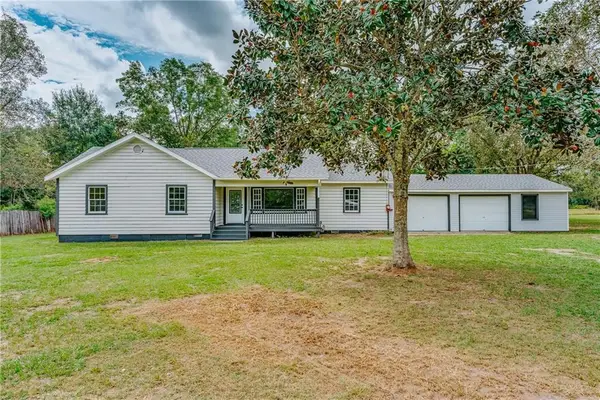 $225,000Active3 beds 2 baths1,519 sq. ft.
$225,000Active3 beds 2 baths1,519 sq. ft.8001 16th Street, Irvington, AL 36544
MLS# 7654344Listed by: BELLATOR REAL ESTATE LLC MOBILE - New
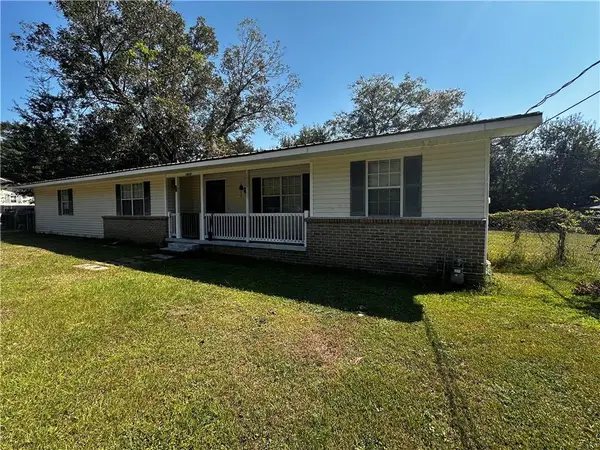 $195,000Active4 beds 2 baths2,080 sq. ft.
$195,000Active4 beds 2 baths2,080 sq. ft.10655 Irvington-blb Highway, Irvington, AL 36544
MLS# 7654174Listed by: ELITE REAL ESTATE MOBILE - New
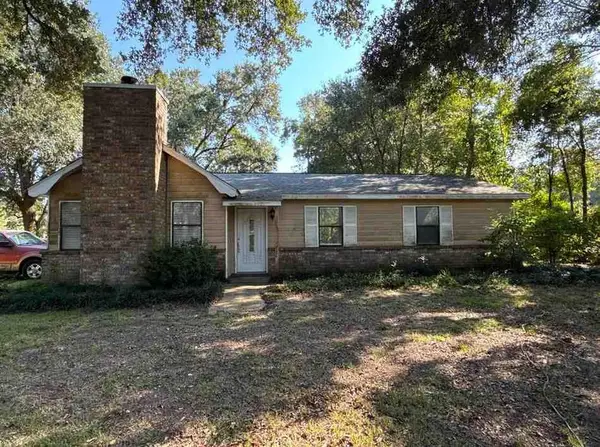 $189,000Active3 beds 2 baths1,568 sq. ft.
$189,000Active3 beds 2 baths1,568 sq. ft.7101A Angkor Road S, Irvington, AL 36544
MLS# 7653583Listed by: MOB REALTY LLC - New
 $49,900Active1 Acres
$49,900Active1 Acres0 Deerfield Court, Irvington, AL 36544
MLS# 7652062Listed by: IXL REAL ESTATE LLC - New
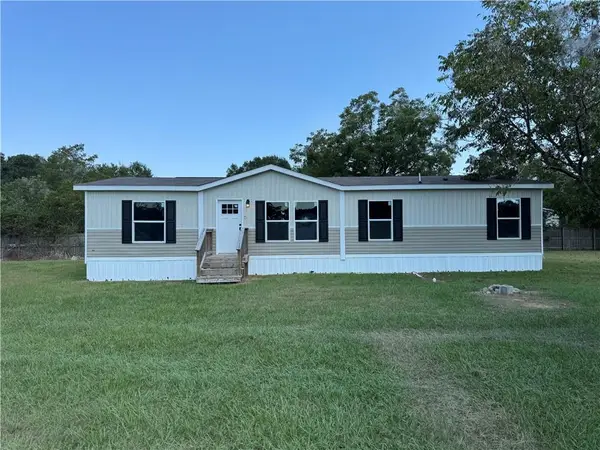 $215,000Active4 beds 2 baths1,475 sq. ft.
$215,000Active4 beds 2 baths1,475 sq. ft.8644 Mitchell Drive, Irvington, AL 36544
MLS# 7652099Listed by: IXL REAL ESTATE LLC - New
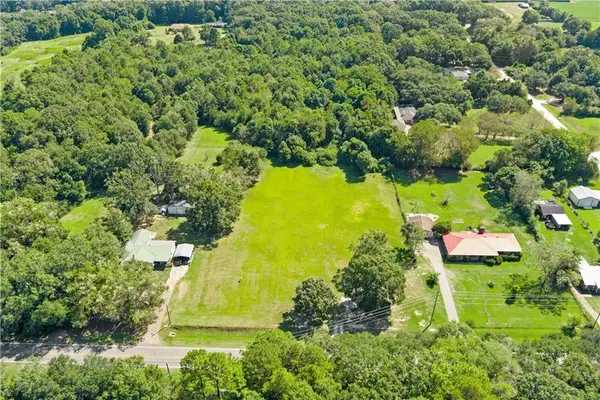 $115,000Active8.84 Acres
$115,000Active8.84 Acres10265 Argyle Road, Irvington, AL 36544
MLS# 7651967Listed by: IXL REAL ESTATE LLC 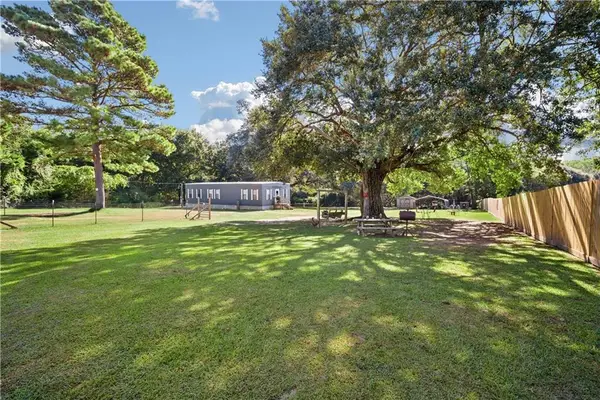 $40,000Active3.27 Acres
$40,000Active3.27 Acres9469 Oak Farms Drive S, Irvington, AL 36544
MLS# 7648605Listed by: IXL REAL ESTATE LLC $269,500Active4 beds 2 baths1,795 sq. ft.
$269,500Active4 beds 2 baths1,795 sq. ft.9363 Blueberry Lane, Irvington, AL 36544
MLS# 384973Listed by: MAXIMUS REAL ESTATE INC
