716 Riverside Estates, Lanett, AL 36863
Local realty services provided by:Better Homes and Gardens Real Estate Jackson Realty
716 Riverside Estates,Lanett, AL 36863
$389,000
- 4 Beds
- 3 Baths
- 2,348 sq. ft.
- Single family
- Active
Listed by:lori terry
Office:lori terry home town realty
MLS#:10511487
Source:METROMLS
Price summary
- Price:$389,000
- Price per sq. ft.:$165.67
About this home
NEW PRICE!! Dreaming of living on a golf course?! Then, the Rayon plan is a dream come true! Newly Constructed 4BR/3BA Craftsman Style home has approx. 2348 sq ft. and sits on .55 acre lot. Home offers an open floor plan for the Living Room, Kitchen, and Dining Area. The LR boasts vaulted ceilings, recessed lighting, and gas log FP. The kitchen hosts center island, granite countertops, SS appliances, and pantry. Master Bedroom is on the main level with trey ceilings. The Master Bath has tiled shower, soaking tub, and dual vanities. There is a secondary bedroom on the main level. Also, another full bath is located on the main level. Upstairs you will find two additional nice-sized bedrooms with carpeting. There is another full bathroom with tub/shower combo and granite countertops. There is also a HUGE bonus room upstairs! Ideal for a playroom or den. Outside you can relax on the covered patio and watch the golfer's practice their puts! Call today to set up your tour of this gem!
Contact an agent
Home facts
- Year built:2024
- Listing ID #:10511487
- Updated:September 28, 2025 at 10:47 AM
Rooms and interior
- Bedrooms:4
- Total bathrooms:3
- Full bathrooms:3
- Living area:2,348 sq. ft.
Heating and cooling
- Cooling:Central Air
- Heating:Central
Structure and exterior
- Roof:Composition
- Year built:2024
- Building area:2,348 sq. ft.
- Lot area:0.55 Acres
Schools
- High school:Valley
- Middle school:W F Burns
- Elementary school:Huguley
Utilities
- Water:Public, Water Available
- Sewer:Public Sewer, Sewer Available
Finances and disclosures
- Price:$389,000
- Price per sq. ft.:$165.67
- Tax amount:$237 (2025)
New listings near 716 Riverside Estates
- New
 $850,000Active4 beds 3 baths4,058 sq. ft.
$850,000Active4 beds 3 baths4,058 sq. ft.511 Brae Burn Court, Lanett, AL 36863
MLS# 10599849Listed by: Coldwell Banker Spinks Brown - New
 $349,900Active3 beds 3 baths2,235 sq. ft.
$349,900Active3 beds 3 baths2,235 sq. ft.6443 13th Court Sw, Lanett, AL 36863
MLS# 10603547Listed by: Lori Terry Home Town Realty - New
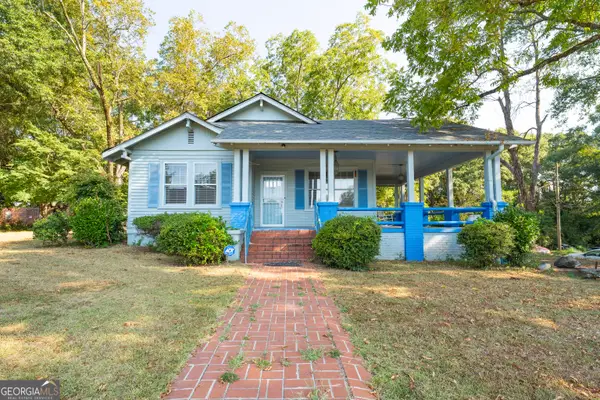 $110,000Active3 beds 1 baths1,676 sq. ft.
$110,000Active3 beds 1 baths1,676 sq. ft.806 N 5th, Lanett, AL 36863
MLS# 10602819Listed by: Real Broker LLC - New
 $89,900Active3 beds 2 baths1,294 sq. ft.
$89,900Active3 beds 2 baths1,294 sq. ft.1501 1st Street, LANETT, AL 36863
MLS# 223491Listed by: KELLER WILLIAMS REALTY RIVER CITIES  $850,000Active4 beds 3 baths4,058 sq. ft.
$850,000Active4 beds 3 baths4,058 sq. ft.511 Brae Burn Court, LANETT, AL 36863
MLS# 223313Listed by: COLDWELL BANKER SPINKS, BROWN & DURAND, INC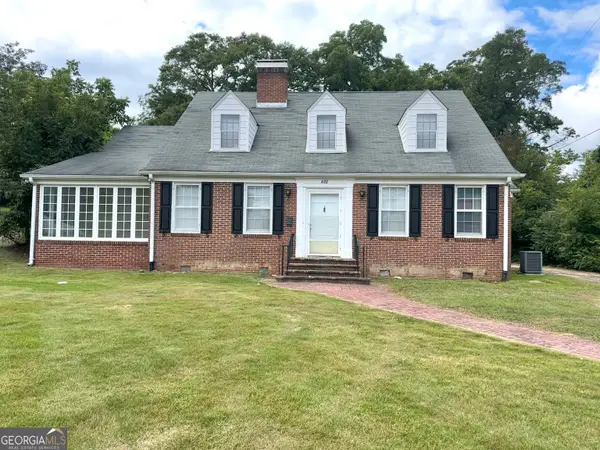 $235,000Active3 beds 2 baths1,775 sq. ft.
$235,000Active3 beds 2 baths1,775 sq. ft.402 S 8th Avenue, Lanett, AL 36863
MLS# 10594865Listed by: Lokation Real Estate LLC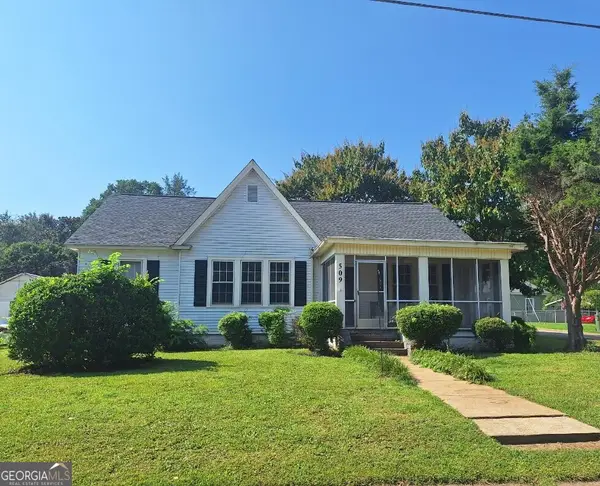 $129,900Active2 beds 1 baths1,518 sq. ft.
$129,900Active2 beds 1 baths1,518 sq. ft.509 S 6th Street, Lanett, AL 36863
MLS# 10590643Listed by: Lori Terry Home Town Realty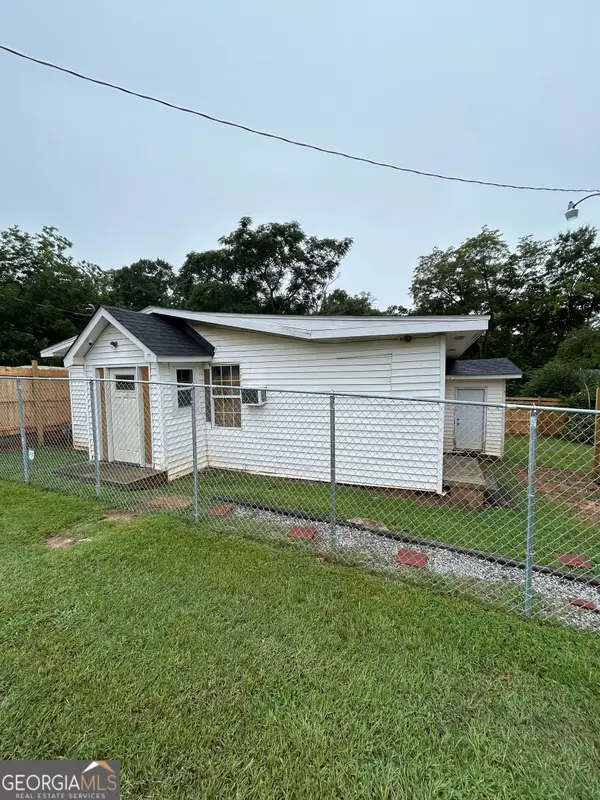 $39,500Active3 beds 1 baths760 sq. ft.
$39,500Active3 beds 1 baths760 sq. ft.2412 16th Avenue Sw, Lanett, AL 36863
MLS# 10582014Listed by: Coldwell Banker Spinks Brown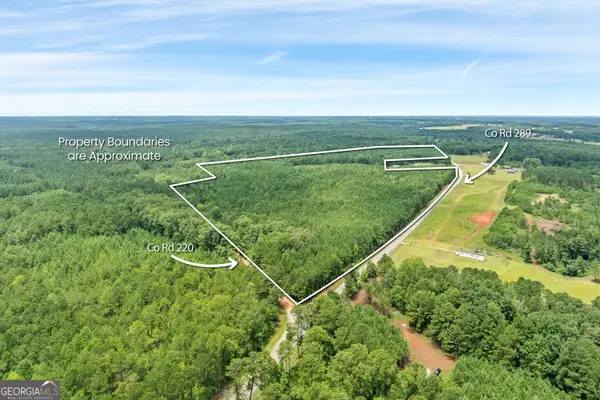 $420,000Active70 Acres
$420,000Active70 Acres8035 County Rd 289, Lanett, AL 36863
MLS# 10575344Listed by: F.L.I. Properties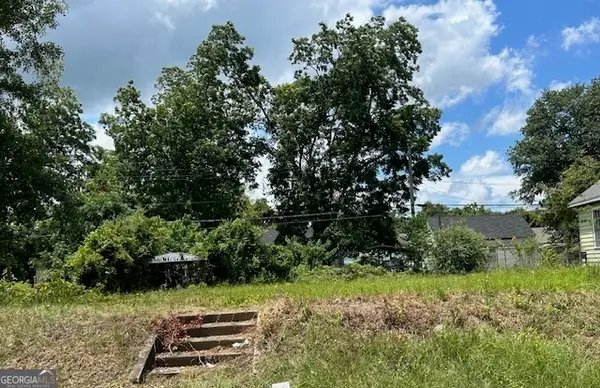 $7,800Active0.17 Acres
$7,800Active0.17 Acres208 S 3rd Avenue, Lanett, AL 36863
MLS# 10570686Listed by: Riverbend Realty Inc.
