12411 White Osprey Drive, Lillian, AL 36549
Local realty services provided by:Better Homes and Gardens Real Estate Main Street Properties
12411 White Osprey Drive,Lillian, AL 36549
$335,000
- 3 Beds
- 2 Baths
- 1,932 sq. ft.
- Single family
- Active
Listed by: gwen vigonPHONE: 310-795-1389
Office: gwen vigon realty llc.
MLS#:387215
Source:AL_BCAR
Price summary
- Price:$335,000
- Price per sq. ft.:$173.4
- Monthly HOA dues:$16.67
About this home
Welcome this charming coastal retreat with salt water pool in Lillian, AL. This thoughtfully designed, wheelchair-accessible 3-bedroom, 2-bath home combines comfort, style, and convenience in one beautifully designed package. The open floor plan features stunning vinyl wood plank floors, trey ceilings, and spacious bedrooms that offer plenty of room for relaxation and personal space. The primary suite offers a true escape with a pool view, a spa-like ensuite bath with a double vanity, an oversized walk-in shower, and double doors leading directly to the covered patio. The gourmet kitchen includes an eat-up counter, elegant maple cabinetry, and granite countertops—for cooking and entertaining. From the living and dining areas, enjoy views of the pool, that blend indoor and outdoor spaces seamlessly. Step outside into your own private oasis—a screened porch, inviting pool, and a fenced yard for privacy, pets and entertaining. Location Perks-Just 2 minutes to the boat launch, perfect for boating, fishing, and exploring the local waterways. Only minutes from the sugar-white beaches of the Gulf, ideal for relaxing, swimming, or strolling along the shoreline. Whether you're seeking a peaceful retreat or an active coastal lifestyle, this home has everything you need. Plus, the termite treatment plan ensures added peace of mind. Don’t miss the opportunity to make this coastal gem your very own slice of paradise! Buyer to verify all information during due diligence.
Contact an agent
Home facts
- Year built:2005
- Listing ID #:387215
- Added:107 day(s) ago
- Updated:January 22, 2026 at 03:31 PM
Rooms and interior
- Bedrooms:3
- Total bathrooms:2
- Full bathrooms:2
- Living area:1,932 sq. ft.
Heating and cooling
- Cooling:Ceiling Fan(s)
- Heating:Central, Electric
Structure and exterior
- Roof:Composition
- Year built:2005
- Building area:1,932 sq. ft.
- Lot area:0.18 Acres
Schools
- High school:Elberta High School
- Middle school:Elberta Middle
- Elementary school:Elberta Elementary
Utilities
- Water:Perdido Bay Water
- Sewer:Baldwin Co Sewer Service
Finances and disclosures
- Price:$335,000
- Price per sq. ft.:$173.4
- Tax amount:$763
New listings near 12411 White Osprey Drive
- New
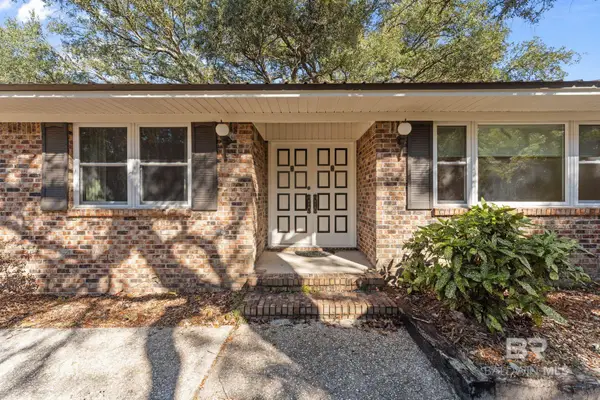 $599,000Active4 beds 2 baths2,126 sq. ft.
$599,000Active4 beds 2 baths2,126 sq. ft.32989 Antietam Road, Lillian, AL 36549
MLS# 391614Listed by: JOY SULLIVAN REALTY LLC - New
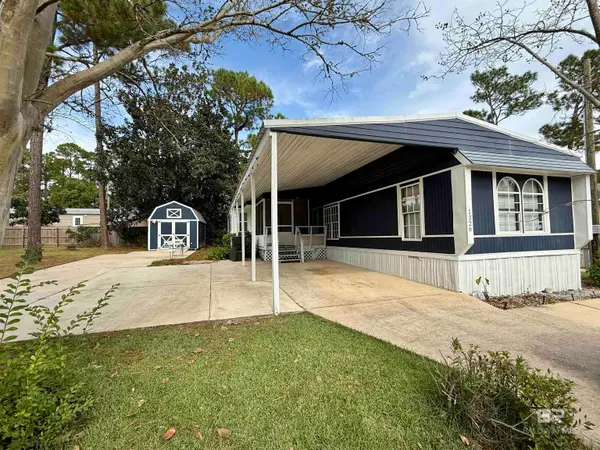 $185,000Active2 beds 2 baths1,200 sq. ft.
$185,000Active2 beds 2 baths1,200 sq. ft.1326 Ridgewood Drive, Lillian, AL 36549
MLS# 391615Listed by: REMAX BY THE BAY 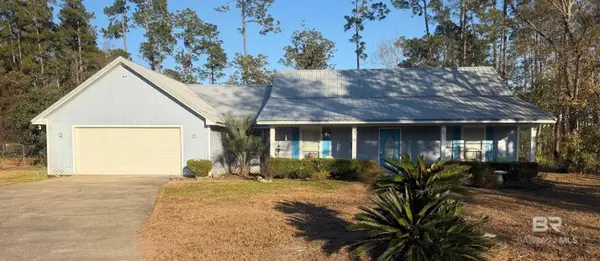 $298,000Pending3 beds 2 baths1,803 sq. ft.
$298,000Pending3 beds 2 baths1,803 sq. ft.13358 Azalea Street, Lillian, AL 36549
MLS# 391524Listed by: GWEN VIGON REALTY LLC- New
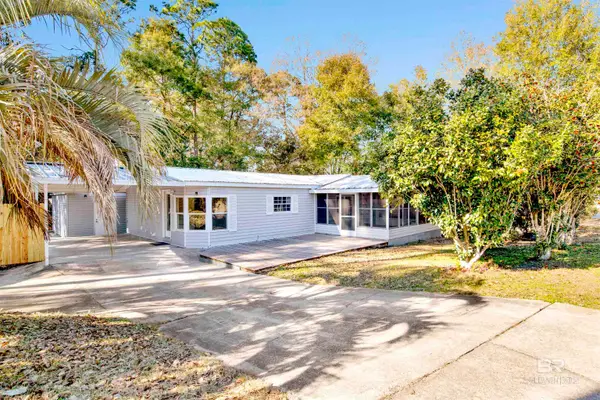 $239,900Active3 beds 2 baths1,882 sq. ft.
$239,900Active3 beds 2 baths1,882 sq. ft.1238 Pensacola Drive, Lillian, AL 36549
MLS# 391488Listed by: COLDWELL BANKER COASTAL REALTY - New
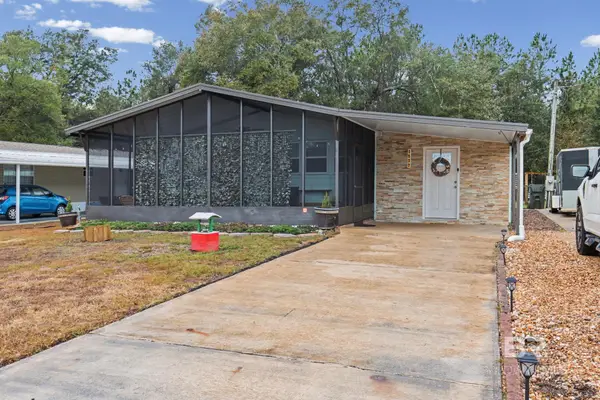 $209,000Active2 beds 2 baths988 sq. ft.
$209,000Active2 beds 2 baths988 sq. ft.1537 Valencia Drive, Lillian, AL 36549
MLS# 391416Listed by: KELLER WILLIAMS - MOBILE - New
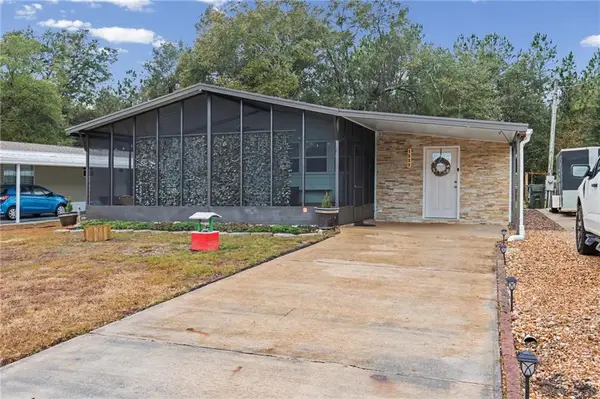 $209,000Active3 beds 2 baths988 sq. ft.
$209,000Active3 beds 2 baths988 sq. ft.1537 Valencia Drive, Lillian, AL 36549
MLS# 7715294Listed by: KELLER WILLIAMS MOBILE - New
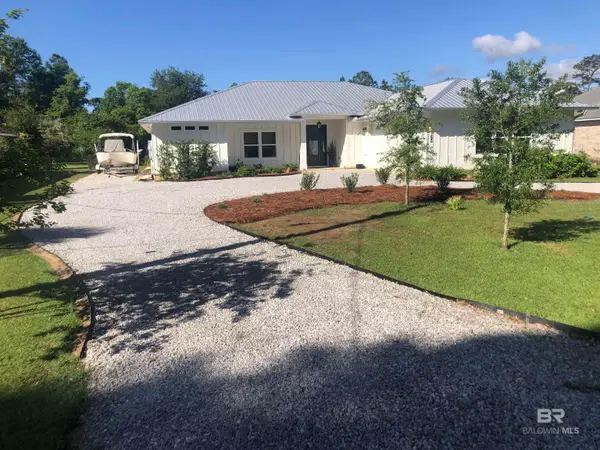 $574,000Active3 beds 2 baths2,462 sq. ft.
$574,000Active3 beds 2 baths2,462 sq. ft.9165 Plaza Bianco, Lillian, AL 36549
MLS# 391277Listed by: GWEN VIGON REALTY LLC - New
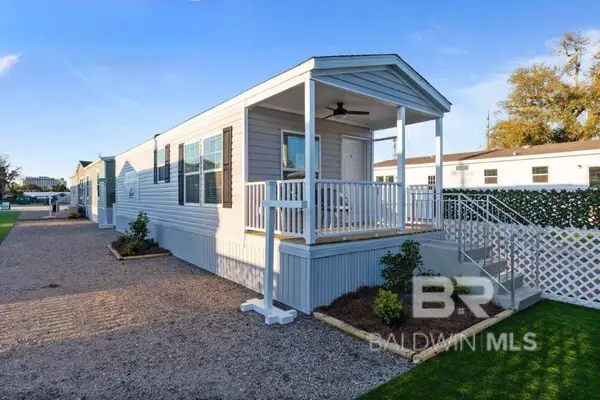 $172,000Active1 beds 1 baths466 sq. ft.
$172,000Active1 beds 1 baths466 sq. ft.30 Buena Vista Drive, Lillian, AL 36549
MLS# 391244Listed by: WATERS EDGE REALTY 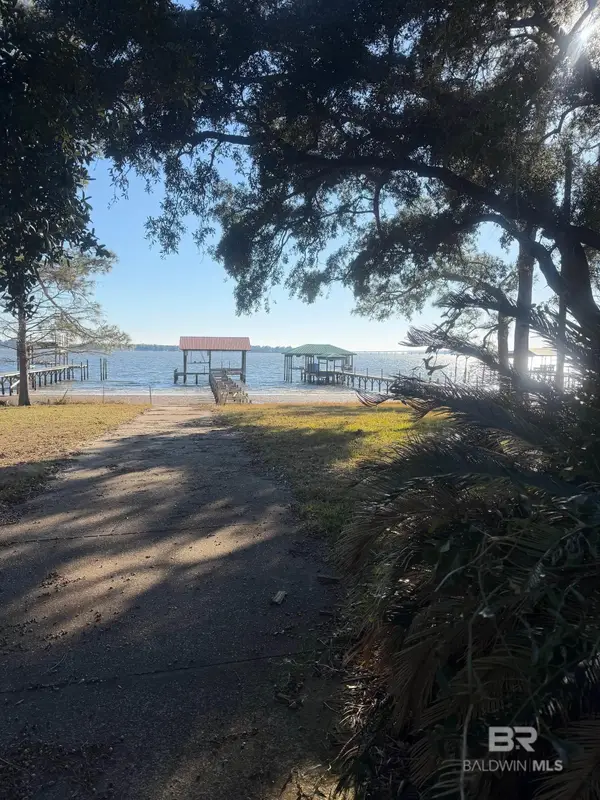 $399,000Pending2 beds 2 baths1,541 sq. ft.
$399,000Pending2 beds 2 baths1,541 sq. ft.35776 Boykin Boulevard, Lillian, AL 36549
MLS# 391221Listed by: GWEN VIGON REALTY LLC- New
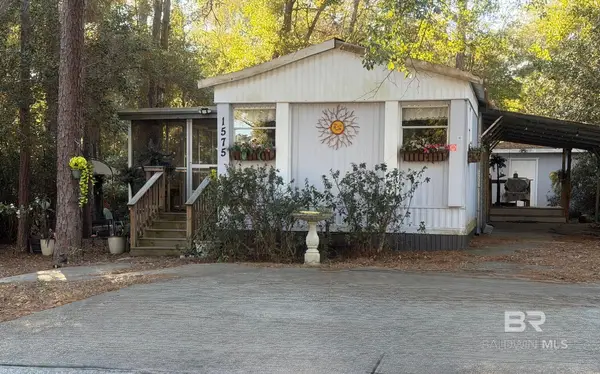 $147,900Active2 beds 1 baths784 sq. ft.
$147,900Active2 beds 1 baths784 sq. ft.1575 Pensacola Drive, Lillian, AL 36549
MLS# 391217Listed by: GWEN VIGON REALTY LLC

