12467 White Osprey Drive, Lillian, AL 36549
Local realty services provided by:Better Homes and Gardens Real Estate Main Street Properties
12467 White Osprey Drive,Lillian, AL 36549
$328,000
- 3 Beds
- 2 Baths
- 1,932 sq. ft.
- Single family
- Active
Listed by: jon jon gilesPHONE: 251-978-6059
Office: exp realty,llc
MLS#:384164
Source:AL_BCAR
Price summary
- Price:$328,000
- Price per sq. ft.:$169.77
- Monthly HOA dues:$16.67
About this home
Welcome to this beautifully updated brick home situated on a corner lot in a well-established neighborhood of Lillian. Featuring over $20,000 in upgrades completed in 2025 alone, and even more than that in 2024, this home is move-in ready and full of thoughtful improvements. Recent Updates & Features include: Brand new heating and cooling (2025), Brand new appliances throughout (2024), Brand-new kitchen counters (2025) Fresh interior paint (2024) New toilets, outlets, and more (2025) Water heater, & garbage disposal, (2024) Roof replacement (2022), Luxury vinyl plank flooring (2022)Central vacuum system, Irrigation system, Detached storage building, The HVAC system has been consistently maintained under a service contract, ensuring comfort and peace of mind. Outdoors, the fenced yard has been professionally treated by TruGreen, providing lush curb appeal and space for pets or play. Don’t miss the opportunity to make this Lillian gem your own—contact your favorite Realtor today to schedule a showing! Buyer to verify all information during due diligence.
Contact an agent
Home facts
- Year built:2003
- Listing ID #:384164
- Added:173 day(s) ago
- Updated:February 11, 2026 at 03:43 AM
Rooms and interior
- Bedrooms:3
- Total bathrooms:2
- Full bathrooms:2
- Living area:1,932 sq. ft.
Heating and cooling
- Cooling:Ceiling Fan(s), Central Electric (Cool)
- Heating:Central
Structure and exterior
- Roof:Composition
- Year built:2003
- Building area:1,932 sq. ft.
- Lot area:0.13 Acres
Schools
- High school:Elberta High School
- Middle school:Elberta Middle
- Elementary school:Elberta Elementary
Utilities
- Water:Perdido Bay Water
Finances and disclosures
- Price:$328,000
- Price per sq. ft.:$169.77
- Tax amount:$770
New listings near 12467 White Osprey Drive
- New
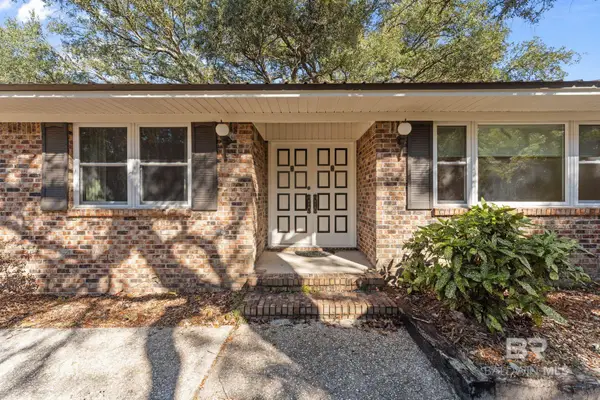 $599,000Active4 beds 2 baths2,126 sq. ft.
$599,000Active4 beds 2 baths2,126 sq. ft.32989 Antietam Road, Lillian, AL 36549
MLS# 391614Listed by: JOY SULLIVAN REALTY LLC - New
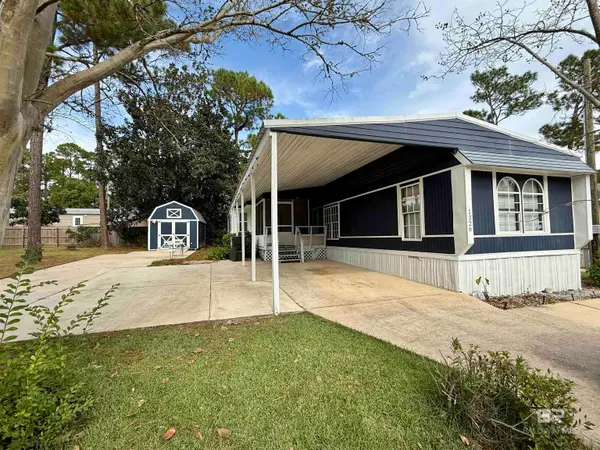 $185,000Active2 beds 2 baths1,200 sq. ft.
$185,000Active2 beds 2 baths1,200 sq. ft.1326 Ridgewood Drive, Lillian, AL 36549
MLS# 391615Listed by: REMAX BY THE BAY 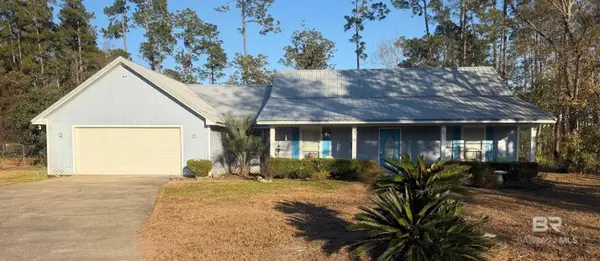 $298,000Pending3 beds 2 baths1,803 sq. ft.
$298,000Pending3 beds 2 baths1,803 sq. ft.13358 Azalea Street, Lillian, AL 36549
MLS# 391524Listed by: GWEN VIGON REALTY LLC- New
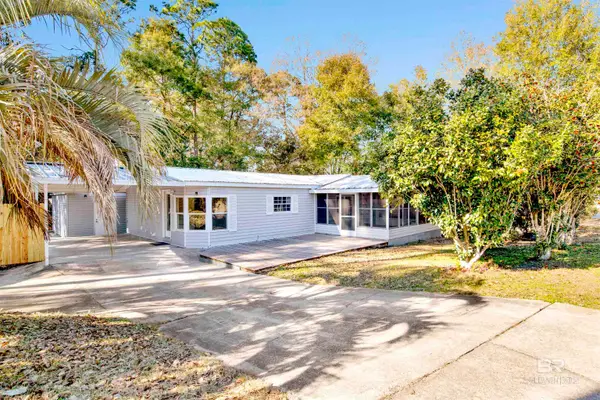 $239,900Active3 beds 2 baths1,882 sq. ft.
$239,900Active3 beds 2 baths1,882 sq. ft.1238 Pensacola Drive, Lillian, AL 36549
MLS# 391488Listed by: COLDWELL BANKER COASTAL REALTY - New
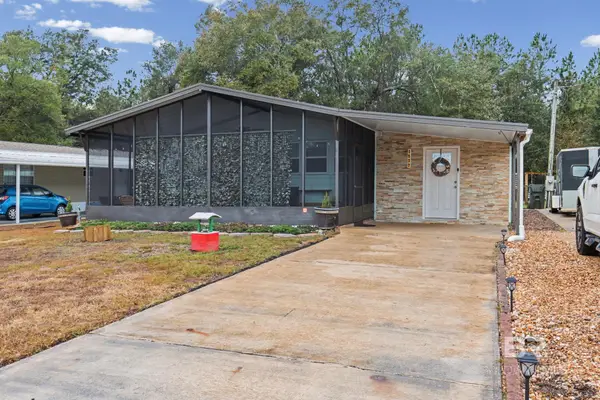 $209,000Active2 beds 2 baths988 sq. ft.
$209,000Active2 beds 2 baths988 sq. ft.1537 Valencia Drive, Lillian, AL 36549
MLS# 391416Listed by: KELLER WILLIAMS - MOBILE - New
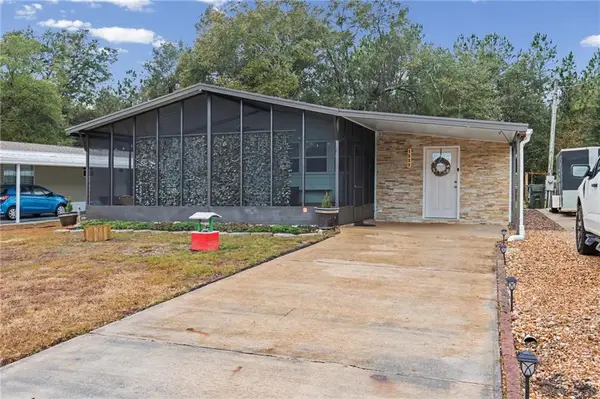 $209,000Active3 beds 2 baths988 sq. ft.
$209,000Active3 beds 2 baths988 sq. ft.1537 Valencia Drive, Lillian, AL 36549
MLS# 7715294Listed by: KELLER WILLIAMS MOBILE - New
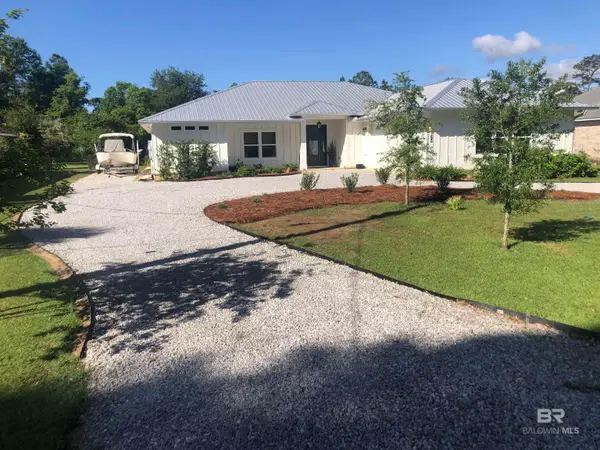 $574,000Active3 beds 2 baths2,462 sq. ft.
$574,000Active3 beds 2 baths2,462 sq. ft.9165 Plaza Bianco, Lillian, AL 36549
MLS# 391277Listed by: GWEN VIGON REALTY LLC - New
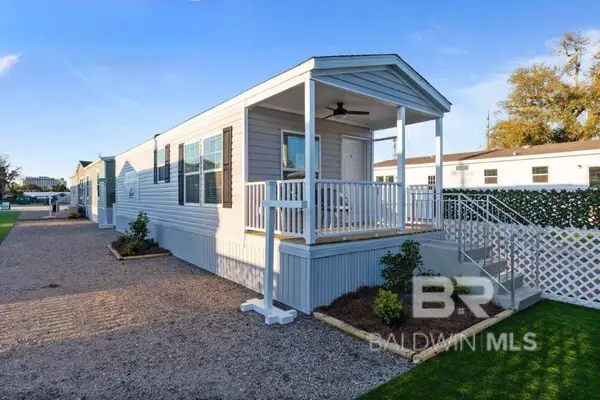 $172,000Active1 beds 1 baths466 sq. ft.
$172,000Active1 beds 1 baths466 sq. ft.30 Buena Vista Drive, Lillian, AL 36549
MLS# 391244Listed by: WATERS EDGE REALTY 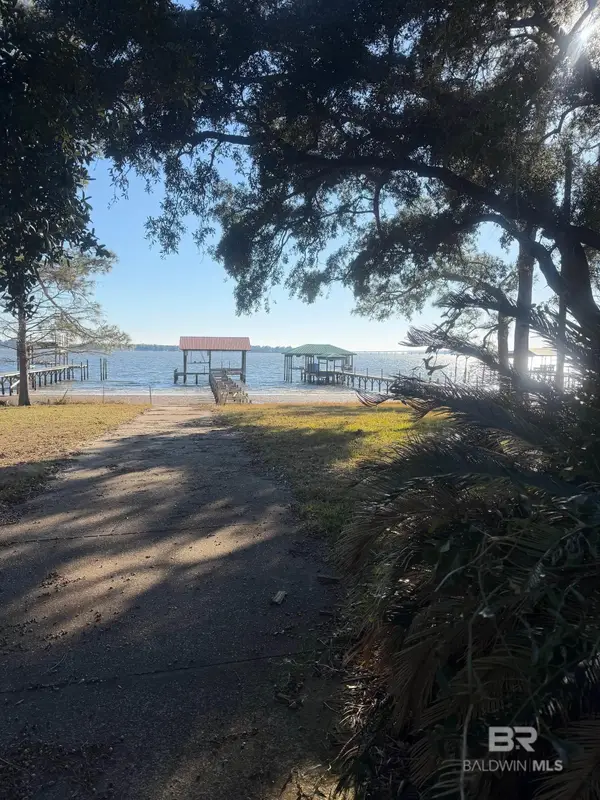 $399,000Pending2 beds 2 baths1,541 sq. ft.
$399,000Pending2 beds 2 baths1,541 sq. ft.35776 Boykin Boulevard, Lillian, AL 36549
MLS# 391221Listed by: GWEN VIGON REALTY LLC- New
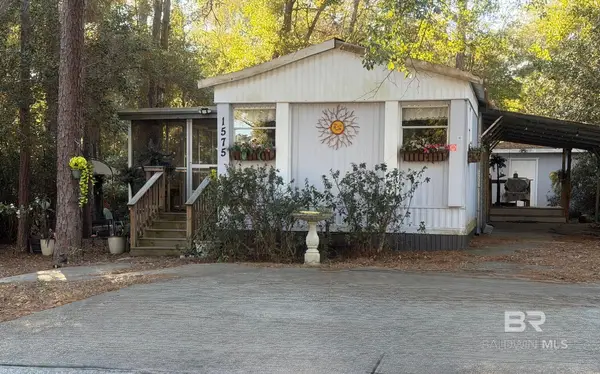 $147,900Active2 beds 1 baths784 sq. ft.
$147,900Active2 beds 1 baths784 sq. ft.1575 Pensacola Drive, Lillian, AL 36549
MLS# 391217Listed by: GWEN VIGON REALTY LLC

