1948 Ridgewood Drive, Lillian, AL 36549
Local realty services provided by:Better Homes and Gardens Real Estate Main Street Properties
1948 Ridgewood Drive,Lillian, AL 36549
$249,000
- 3 Beds
- 2 Baths
- 1,072 sq. ft.
- Mobile / Manufactured
- Active
Listed by: jacquelyn wells
Office: coldwell banker coastal realty
MLS#:386351
Source:AL_BCAR
Price summary
- Price:$249,000
- Price per sq. ft.:$232.28
- Monthly HOA dues:$74
About this home
Prepare to be dazzled by this magnificently remodeled 3BR/2-bath beauty, nestled in the highly sought-after Spanish Cove subdivision! The heart of this home is the gorgeous, custom-designed kitchen, featuring new cabinetry, gleaming quartz countertops, state-of-the-art stainless-steel appliances & a center island which provides the ideal space for both food prep & gatherings! The spacious primary suite is complete with an ensuite bath with a walk-in shower. Every detail has been meticulously crafted, from the New double pane-windows, to the freshly painted walls & crown molding, to the beautiful, resilient new LVP flooring throughout, all of which add elegance & warmth to the home. You'll say "WOW!" the moment you walk in the door! Outside, the excitement continues with a serene, screened porch ideal for relaxing & unwinding while the large shed has plenty of room for all your storage needs. But that's not all – discover an extra massive concrete slab, ideal for parking multiple vehicles, RVs, or recreational vehicles, and it even includes an RV hookup! This isn't just a home; it's a true masterpiece, meticulously prepared & waiting for you to simply move in and start living your best life! If you enjoy many activities right at your fingertips, then the Spanish Cove subdivision is for you! This friendly Golf Cart community offers many amenities such as, 24 Hour Security, an outdoor pool that overlooks Perdido Bay & is seasonally covered & heated, as well as a Club house, Bay access, a fishing pier, playground, beach area, and a tennis/pickleball court! WOW! Additionally, this home is located just minutes from a public boat launch, the beautiful beaches of the Gulf of America, as well as, shopping, dining & amusement parks & many activities living at the Gulf Coast has to offer!Don't miss out on this Turn Key Coastal Retreat in a Great Location! Call and schedule your private tour TODAY! Buyer to verify all information during due diligence.
Contact an agent
Home facts
- Year built:1997
- Listing ID #:386351
- Added:91 day(s) ago
- Updated:December 18, 2025 at 03:14 PM
Rooms and interior
- Bedrooms:3
- Total bathrooms:2
- Full bathrooms:2
- Living area:1,072 sq. ft.
Heating and cooling
- Cooling:Ceiling Fan(s)
- Heating:Electric
Structure and exterior
- Roof:Metal
- Year built:1997
- Building area:1,072 sq. ft.
- Lot area:0.22 Acres
Schools
- High school:Elberta High School
- Middle school:Elberta Middle
- Elementary school:Elberta Elementary
Utilities
- Water:Public
- Sewer:Public Sewer
Finances and disclosures
- Price:$249,000
- Price per sq. ft.:$232.28
- Tax amount:$119
New listings near 1948 Ridgewood Drive
- New
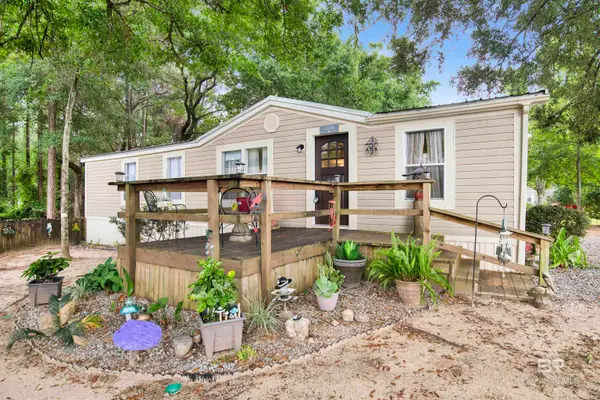 $199,900Active3 beds 2 baths1,568 sq. ft.
$199,900Active3 beds 2 baths1,568 sq. ft.1854 Suavez Drive, Lillian, AL 36549
MLS# 389883Listed by: COLDWELL BANKER COASTAL REALTY - New
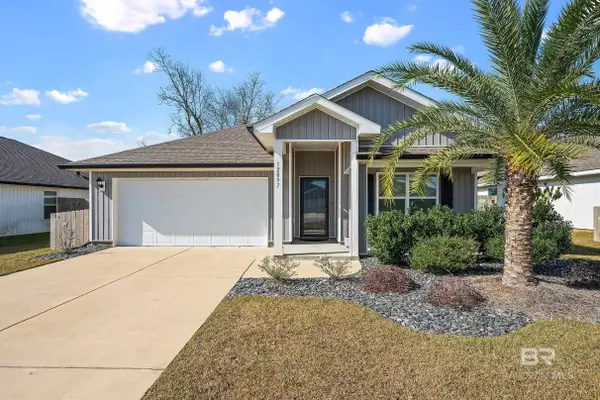 $319,900Active4 beds 2 baths1,788 sq. ft.
$319,900Active4 beds 2 baths1,788 sq. ft.12897 Prairie Field Drive, Lillian, AL 36549
MLS# 389832Listed by: WARNER REALTY - New
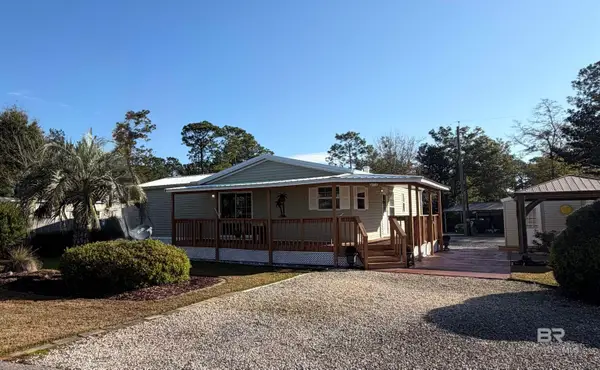 $249,000Active2 beds 2 baths1,508 sq. ft.
$249,000Active2 beds 2 baths1,508 sq. ft.675 Escambia Loop, Lillian, AL 36549
MLS# 389787Listed by: GWEN VIGON REALTY LLC - New
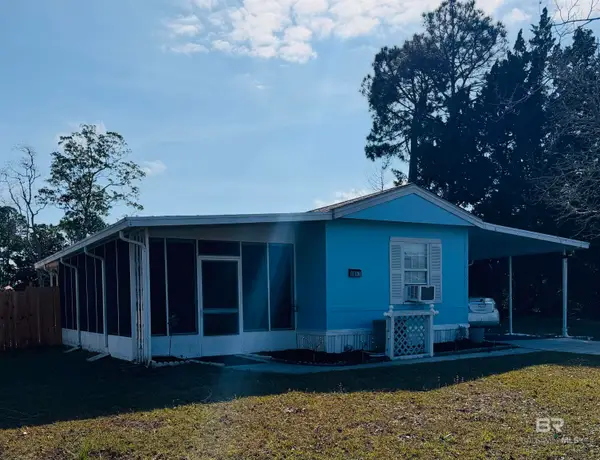 $155,000Active2 beds 2 baths924 sq. ft.
$155,000Active2 beds 2 baths924 sq. ft.1913 Maria Lane, Lillian, AL 36549
MLS# 389712Listed by: GWEN VIGON REALTY LLC - New
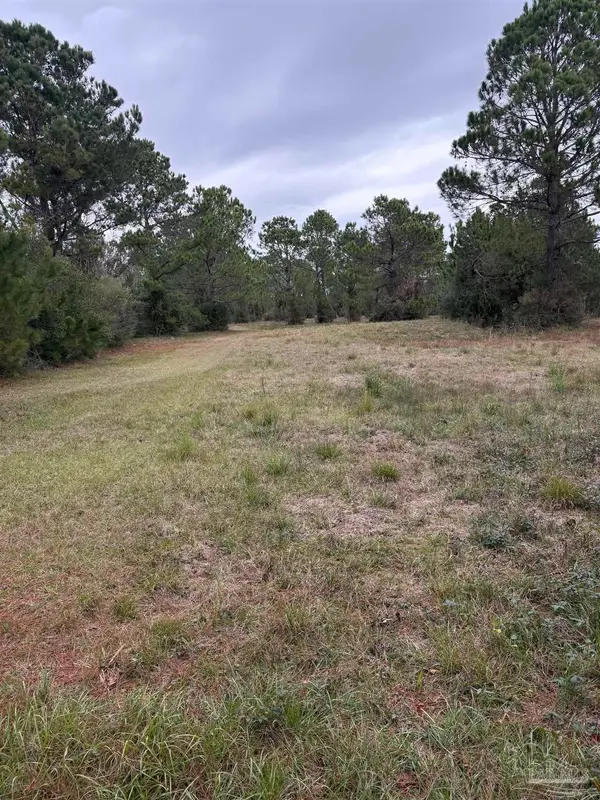 $375,000Active5.7 Acres
$375,000Active5.7 Acres31849 Randolph Ave, Lillian, AL 36549
MLS# 675515Listed by: COLDWELL BANKER COASTAL REALTY - New
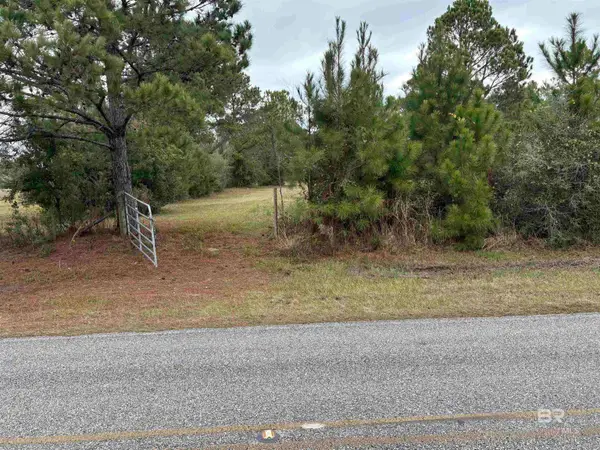 $375,000Active5.7 Acres
$375,000Active5.7 Acres31849 Randolf Avenue, Lillian, AL 36549
MLS# 389606Listed by: COLDWELL BANKER COASTAL REALTY  $205,000Active3 beds 2 baths1,140 sq. ft.
$205,000Active3 beds 2 baths1,140 sq. ft.34690 Barclay Avenue, Lillian, AL 36549
MLS# 389391Listed by: GWEN VIGON REALTY LLC- New
 $194,900Active2 beds 2 baths850 sq. ft.
$194,900Active2 beds 2 baths850 sq. ft.1325 Ridgewood Drive, Lillian, AL 36549
MLS# 389504Listed by: LPT REALTY LLC - New
 $138,000Active1 beds 1 baths504 sq. ft.
$138,000Active1 beds 1 baths504 sq. ft.122 Horn Drive, Lillian, AL 36549
MLS# 389479Listed by: RE/MAX OF GULF SHORES  $304,400Active3 beds 2 baths1,299 sq. ft.
$304,400Active3 beds 2 baths1,299 sq. ft.3239 Linda Lane, Lillian, AL 36549
MLS# 7694912Listed by: BELLATOR REAL ESTATE, LLC FAIR
