2189 Spanish Oak Drive, Lillian, AL 36549
Local realty services provided by:Better Homes and Gardens Real Estate Main Street Properties
2189 Spanish Oak Drive,Lillian, AL 36549
$489,000
- 3 Beds
- 2 Baths
- 2,476 sq. ft.
- Single family
- Pending
Listed by: jacquelyn wells
Office: coldwell banker coastal realty
MLS#:388488
Source:AL_BCAR
Price summary
- Price:$489,000
- Price per sq. ft.:$197.5
- Monthly HOA dues:$74
About this home
Stunning 3-bedroom, 2-bath Brick Beauty, where elegance meets excitement at every turn! The expansive open floor plan, soaring 9-ft ceilings, & luxurious vinyl flooring flows seamlessly throughout, setting the stage for a spectacular living experience. The extraordinary kitchen, features gleaming granite countertops, state-of-the-art appliances, & a magnificent center island & an abundance of exquisite cabinetry! Whether hosting special dinners or grand celebrations, the separate dining room is great for entertaining.The massive living room, highlighted by dramatic tray ceilings & a cozy wood-burning fireplace, creating a warm & inviting atmosphere. For year-round bliss, the expansive sunroom offers endless moments of relaxation while overlooking the beautiful fenced-in yard. Retreat to your oasis in the primary suite, complete with an opulent ensuite bath featuring a double sink vanity, lavish granite countertops, a spa-like tiled walk-in shower, & a colossal walk-in closet. Two additional spacious bedrooms & a stylish second full bath enhance this extraordinary residence. You'll say "WOW!" the moment you walk in the door! The excitement continues outdoors! Entertain on the expansive back deck, where you can enjoy the vibrant foliage, all effortlessly maintained by your own irrigation well. Need extra outdoor space and RV parking? We've got that too with the 12x10 shed/workshop AND a 50-amp RV hookup!! Living in the Spanish Cove subdivision means activities are right at your fingertips! This vibrant golf cart community offers 24-hour security, an outdoor pool overlooking Perdido Bay, a clubhouse, bay access, a fishing pier, beach area, & tennis/pickleball courts! Plus, you’re just minutes from a public boat launch, the stunning Gulf beaches, & a variety of shopping & dining!!Don’t miss your chance to claim this remarkable home—it’s more than just a house; it’s a lifestyle! Call to schedule your showing TODAY! Buyer to verify all information during due diligence.
Contact an agent
Home facts
- Year built:1996
- Listing ID #:388488
- Added:22 day(s) ago
- Updated:December 17, 2025 at 12:13 PM
Rooms and interior
- Bedrooms:3
- Total bathrooms:2
- Full bathrooms:2
- Living area:2,476 sq. ft.
Heating and cooling
- Cooling:Ceiling Fan(s), Central Electric (Cool)
- Heating:Electric
Structure and exterior
- Roof:Composition
- Year built:1996
- Building area:2,476 sq. ft.
- Lot area:0.27 Acres
Schools
- High school:Elberta High School
- Middle school:Elberta Middle
- Elementary school:Elberta Elementary
Utilities
- Water:Public
- Sewer:Public Sewer
Finances and disclosures
- Price:$489,000
- Price per sq. ft.:$197.5
- Tax amount:$842
New listings near 2189 Spanish Oak Drive
- New
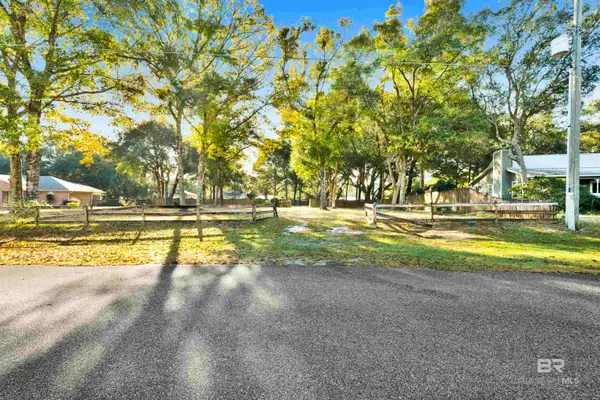 $90,000Active0.85 Acres
$90,000Active0.85 Acres0 S Pickens Avenue, Lillian, AL 36549
MLS# 389019Listed by: RE/MAX PARADISE - New
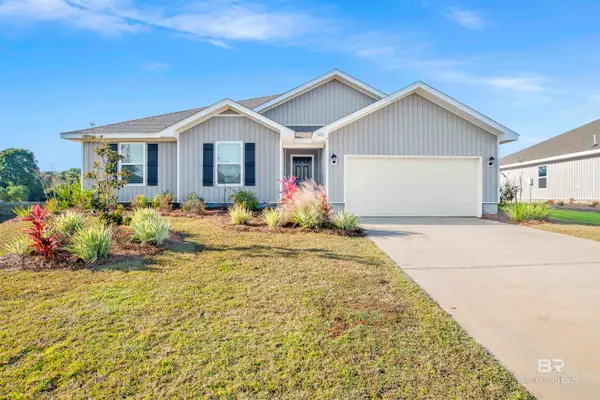 $399,000Active4 beds 2 baths2,051 sq. ft.
$399,000Active4 beds 2 baths2,051 sq. ft.3191 Camino Real Loop, Lillian, AL 36549
MLS# 388979Listed by: REAL BROKER, LLC - New
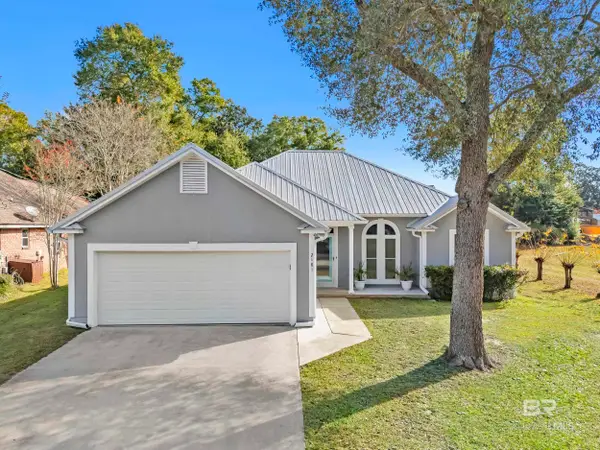 $399,000Active3 beds 2 baths1,771 sq. ft.
$399,000Active3 beds 2 baths1,771 sq. ft.2181 Spanish Oak Drive, Lillian, AL 36549
MLS# 388961Listed by: JOY SULLIVAN REALTY LLC - Open Sat, 12 to 2pmNew
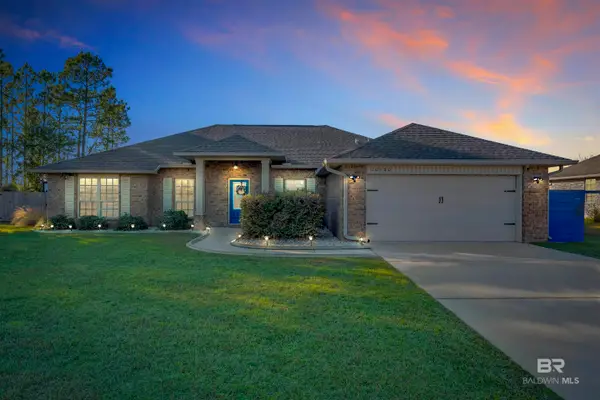 $490,000Active4 beds 3 baths2,242 sq. ft.
$490,000Active4 beds 3 baths2,242 sq. ft.10180 Lyttleton Loop, Lillian, AL 36549
MLS# 388946Listed by: JOY SULLIVAN REALTY LLC - New
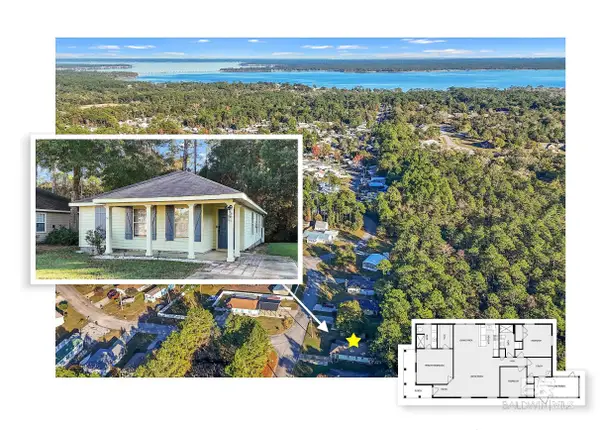 $240,000Active3 beds 2 baths1,490 sq. ft.
$240,000Active3 beds 2 baths1,490 sq. ft.2008 Ridgewood Drive, Lillian, AL 36549
MLS# 388892Listed by: RE/MAX PREMIERE GROUP - New
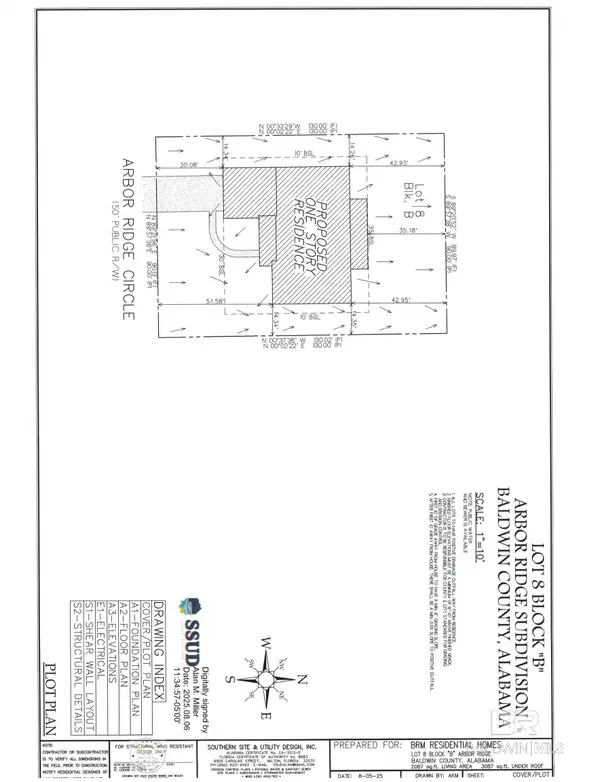 $440,000Active0.27 Acres
$440,000Active0.27 Acres32656 Arbor Ridge Circle, Lillian, AL 36549
MLS# 388845Listed by: LEVIN RINKE REALTY 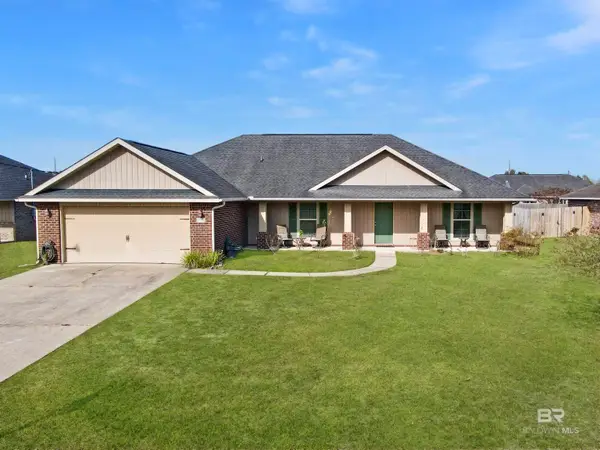 $290,000Pending3 beds 2 baths2,000 sq. ft.
$290,000Pending3 beds 2 baths2,000 sq. ft.12935 Westfield Loop, Lillian, AL 36549
MLS# 388755Listed by: RE/MAX OF ORANGE BEACH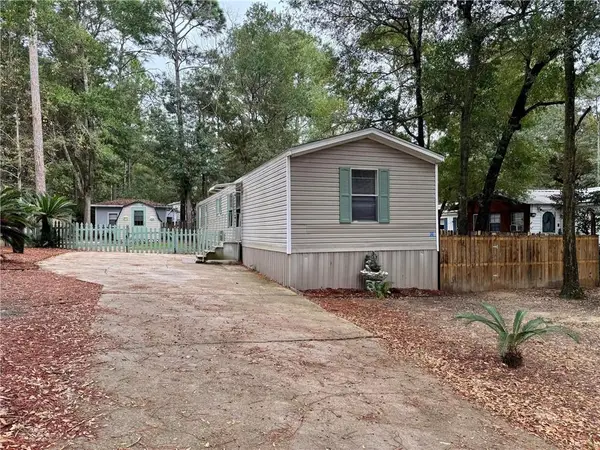 $129,900Active2 beds 2 baths980 sq. ft.
$129,900Active2 beds 2 baths980 sq. ft.1561 Valencia Drive, Lillian, AL 36549
MLS# 7688018Listed by: SKYLINE REALTY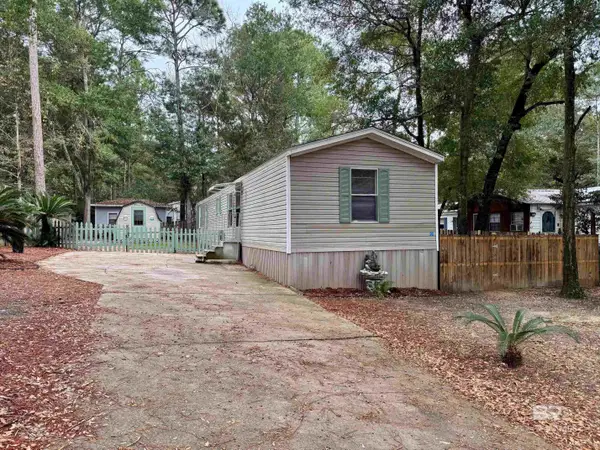 $129,900Active2 beds 2 baths980 sq. ft.
$129,900Active2 beds 2 baths980 sq. ft.1561 Valencia Drive, Lillian, AL 36549
MLS# 388657Listed by: SKYLINE REALTY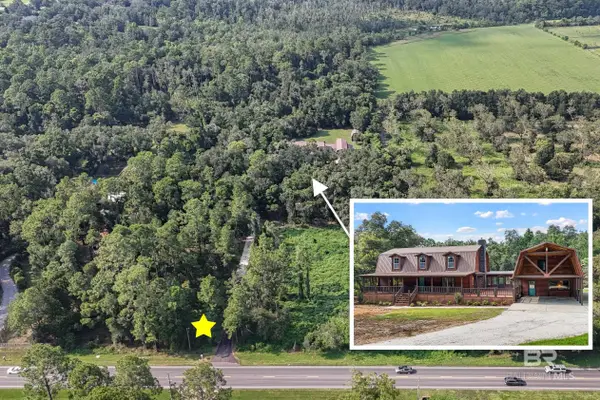 $595,000Active4 beds 3 baths3,634 sq. ft.
$595,000Active4 beds 3 baths3,634 sq. ft.33471 Us Highway 98, Lillian, AL 36549
MLS# 388600Listed by: WORLD IMPACT REAL ESTATE
