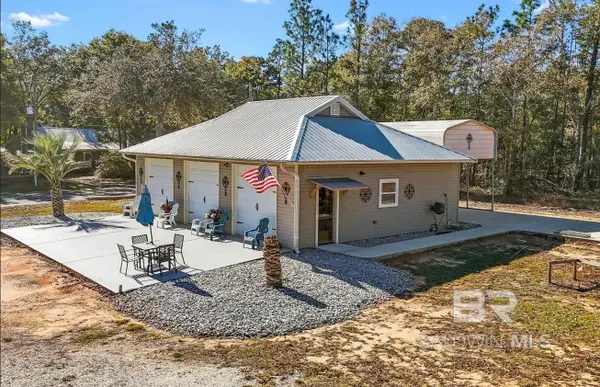2221 Club House Drive, Lillian, AL 36549
Local realty services provided by:Better Homes and Gardens Real Estate Main Street Properties
2221 Club House Drive,Lillian, AL 36549
$555,000
- 5 Beds
- 4 Baths
- 3,331 sq. ft.
- Single family
- Active
Listed by: kim warner
Office: warner realty
MLS#:388326
Source:AL_BCAR
Price summary
- Price:$555,000
- Price per sq. ft.:$166.62
- Monthly HOA dues:$6.17
About this home
Step into coastal charm with this beautiful log cabin offering peaceful bay views from the upper loft and the downstairs living areas. Two separate living areas! One side of the home has 3 bedrooms/2 baths, kitchen and a living room. The other side has 2 bedrooms/2 baths, kitchen and a living room. The two side are connected by an oversized family room and a bay view loft with lots of natural sunlight. AC about 2 years old. Roof age unknown, but thought to be in the past 5 years. Located in the desirable gated community of Spanish Cove, this spacious home features:Walking distance to the Spanish Cove Pool, fishing Pier and Bay Access with a private beach.Golf Cart friendly community. • 5 Bedrooms• 3 Full Bathrooms• Two Kitchens – Ideal for multi-family living or rentals• Loft with Bay View• NEW LVP Flooring Throughout• Flexible Double-Living LayoutEnjoy the warmth and rustic appeal of log construction paired with modern updates. Whether you’re seeking a full-time residence, vacation home, this home offers exceptional versatility.Community Features: Pool, clubhouse, beach access, fishing pier, 24/7 security, and more.A rare water view opportunity in Spanish Cove—schedule your tour today! Buyer to verify all information during due diligence.Convenient to Pensacola, Gulf Shores, Foley, Orange Beach and Elberta. 15 minutes from the white sand beaches of The Gulf of America and no tourism! Quaint small town living. Highly rated schools!
Contact an agent
Home facts
- Year built:1978
- Listing ID #:388326
- Added:42 day(s) ago
- Updated:January 02, 2026 at 06:39 PM
Rooms and interior
- Bedrooms:5
- Total bathrooms:4
- Full bathrooms:4
- Living area:3,331 sq. ft.
Heating and cooling
- Cooling:Ceiling Fan(s), Central Electric (Cool)
- Heating:Central
Structure and exterior
- Roof:Composition, Dimensional
- Year built:1978
- Building area:3,331 sq. ft.
- Lot area:0.46 Acres
Schools
- High school:Elberta High School
- Middle school:Elberta Middle
- Elementary school:Elberta Elementary
Utilities
- Water:Perdido Bay Water
- Sewer:Baldwin Co Sewer Service, Septic Tank
Finances and disclosures
- Price:$555,000
- Price per sq. ft.:$166.62
- Tax amount:$2,330
New listings near 2221 Club House Drive
- New
 $205,000Active3 beds 2 baths1,140 sq. ft.
$205,000Active3 beds 2 baths1,140 sq. ft.34690 Barclay Avenue, Lillian, AL 36549
MLS# 389391Listed by: GWEN VIGON REALTY LLC - Open Fri, 1 to 3pmNew
 $194,900Active2 beds 2 baths850 sq. ft.
$194,900Active2 beds 2 baths850 sq. ft.1325 Ridgewood Drive, Lillian, AL 36549
MLS# 389504Listed by: LPT REALTY LLC - New
 $138,000Active1 beds 1 baths504 sq. ft.
$138,000Active1 beds 1 baths504 sq. ft.122 Horn Drive, Lillian, AL 36549
MLS# 389479Listed by: RE/MAX OF GULF SHORES  $304,900Active3 beds 2 baths1,299 sq. ft.
$304,900Active3 beds 2 baths1,299 sq. ft.3239 Linda Lane, Lillian, AL 36549
MLS# 7694912Listed by: BELLATOR REAL ESTATE, LLC FAIR- New
 $239,900Active-- beds 1 baths1,600 sq. ft.
$239,900Active-- beds 1 baths1,600 sq. ft.10999 S Pickens Avenue, Lillian, AL 36549
MLS# 389373Listed by: SUNSET PROPERTIES GULF SHORES - New
 $198,000Active3 beds 2 baths1,512 sq. ft.
$198,000Active3 beds 2 baths1,512 sq. ft.1127 Ridgewood Drive, Lillian, AL 36549
MLS# 389365Listed by: GWEN VIGON REALTY LLC  $289,350Active0 Acres
$289,350Active0 Acres12580 6th Street, Lillian, AL 36549
MLS# 389276Listed by: COLDWELL BANKER COASTAL REALTY $289,350Active0 Acres
$289,350Active0 Acres12598 6th Street, Lillian, AL 36549
MLS# 389277Listed by: COLDWELL BANKER COASTAL REALTY $289,350Active0 Acres
$289,350Active0 Acres12598 6th Street, Lillian, AL 36549
MLS# 389278Listed by: COLDWELL BANKER COASTAL REALTY $289,350Active0 Acres
$289,350Active0 Acres12612 6th Street, Lillian, AL 36549
MLS# 389279Listed by: COLDWELL BANKER COASTAL REALTY
