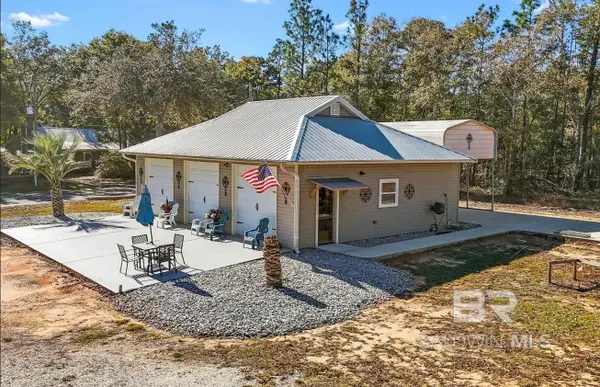3244 Spanish Cove Dr N, Lillian, AL 36549
Local realty services provided by:Better Homes and Gardens Real Estate Main Street Properties
Listed by: beverly kennedy
Office: engel and volkers gulf shores
MLS#:388000
Source:AL_BCAR
Price summary
- Price:$359,000
- Price per sq. ft.:$175.98
- Monthly HOA dues:$71.33
About this home
Discover your dream retreat in Spanish Cove- this traditional ranch 3 bedroom/2 bath corner-lot home blends comfort and coastal charm. Spacious open living/dining room area with tongue and groove ceilings and coastal inspired finishes.The kitchen features stainless appliances, gas range and ample cabinet space. Just off the living room area is a sweet sunroom made for taking in the morning light while sipping coffee. Primary suite has en-suite bath and walk in closet + two guest bedrooms and a second full bath. There is an added bonus room for entertaining or hanging out. Step outside to a large private fenced in yard with handy garden shed- perfect for tools or hobby storage. Enjoy all the resort-style amenities the Spanish Cove community has to offer- year round community pool, clubhouse, fitness center, nature trails, fishing pier with beach, playgound, 24 hr security, tennis and pickleball courts. This home offers a relaxed lifestyle in a quiet neighborhood with many options to enjoy the beauty of our coastal area. Buyer to verify all information during due diligence.
Contact an agent
Home facts
- Year built:2003
- Listing ID #:388000
- Added:41 day(s) ago
- Updated:December 26, 2025 at 05:34 PM
Rooms and interior
- Bedrooms:3
- Total bathrooms:2
- Full bathrooms:2
- Living area:2,040 sq. ft.
Heating and cooling
- Cooling:Ceiling Fan(s), Central Electric (Cool)
- Heating:Central
Structure and exterior
- Roof:Composition
- Year built:2003
- Building area:2,040 sq. ft.
- Lot area:0.25 Acres
Schools
- High school:Elberta High School
- Middle school:Elberta Middle
- Elementary school:Elberta Elementary
Finances and disclosures
- Price:$359,000
- Price per sq. ft.:$175.98
- Tax amount:$1,299
New listings near 3244 Spanish Cove Dr N
- New
 $205,000Active3 beds 2 baths1,140 sq. ft.
$205,000Active3 beds 2 baths1,140 sq. ft.0 Barclay Avenue, Lillian, AL 36549
MLS# 389391Listed by: GWEN VIGON REALTY LLC - New
 $304,900Active3 beds 2 baths1,299 sq. ft.
$304,900Active3 beds 2 baths1,299 sq. ft.3239 Linda Lane, Lillian, AL 36549
MLS# 7694912Listed by: ARK REAL ESTATE, LLC - New
 $239,900Active1 beds 1 baths1,600 sq. ft.
$239,900Active1 beds 1 baths1,600 sq. ft.10999 S Pickens Avenue, Lillian, AL 36549
MLS# 389373Listed by: SUNSET PROPERTIES GULF SHORES - New
 $198,000Active3 beds 2 baths1,512 sq. ft.
$198,000Active3 beds 2 baths1,512 sq. ft.1127 Ridgewood Drive, Lillian, AL 36549
MLS# 389365Listed by: GWEN VIGON REALTY LLC - New
 $289,350Active0 Acres
$289,350Active0 Acres12580 6th Street, Lillian, AL 36549
MLS# 389276Listed by: COLDWELL BANKER COASTAL REALTY - New
 $289,350Active0 Acres
$289,350Active0 Acres12598 6th Street, Lillian, AL 36549
MLS# 389277Listed by: COLDWELL BANKER COASTAL REALTY - New
 $289,350Active0 Acres
$289,350Active0 Acres12598 6th Street, Lillian, AL 36549
MLS# 389278Listed by: COLDWELL BANKER COASTAL REALTY - New
 $289,350Active0 Acres
$289,350Active0 Acres12612 6th Street, Lillian, AL 36549
MLS# 389279Listed by: COLDWELL BANKER COASTAL REALTY - New
 $350,250Active0 Acres
$350,250Active0 Acres12612 6th Street, Lillian, AL 36549
MLS# 389280Listed by: COLDWELL BANKER COASTAL REALTY - New
 $289,350Active0 Acres
$289,350Active0 Acres12664 6th Street, Lillian, AL 36549
MLS# 389281Listed by: COLDWELL BANKER COASTAL REALTY
