32563 Arbor Ridge Circle, Lillian, AL 36549
Local realty services provided by:Better Homes and Gardens Real Estate Main Street Properties
32563 Arbor Ridge Circle,Lillian, AL 36549
$415,400
- 4 Beds
- 3 Baths
- 2,164 sq. ft.
- Single family
- Active
Listed by: sean kramerPHONE: 850-530-0705
Office: levin rinke realty
MLS#:381663
Source:AL_BCAR
Price summary
- Price:$415,400
- Price per sq. ft.:$191.96
- Monthly HOA dues:$16.25
About this home
Just completed new construction, and move-in ready! GOLD FORTIFIED home in Arbor Ridge Subdivision. Semi-custom split floor plan with 4 bed, 3 baths that sits on a large centrally located lot. Brick home is 2164 square feet, and features 2'' x 6'' exterior walls, dimensional shingles, and large 7' 6'' x 33' rear porch. Kitchen has painted shaker style cabinets, black appliances, and opens to the living room. Large great room and primary bedroom both contain trey in ceilings and ceiling fans. Mohawk LVP flooring in all the common areas and baths, primary suite, with carpet in all of the other bedrooms. Fully sodded lawn with Rain Bird lawn sprinkler for yard. Make your appointment today. Buyer to verify all information during due diligence period. Buyer to verify all information during due diligence.
Contact an agent
Home facts
- Year built:2025
- Listing ID #:381663
- Added:224 day(s) ago
- Updated:February 10, 2026 at 03:24 PM
Rooms and interior
- Bedrooms:4
- Total bathrooms:3
- Full bathrooms:3
- Living area:2,164 sq. ft.
Heating and cooling
- Cooling:Ceiling Fan(s)
- Heating:Electric
Structure and exterior
- Roof:Composition
- Year built:2025
- Building area:2,164 sq. ft.
- Lot area:0.26 Acres
Schools
- High school:Elberta High School
- Middle school:Elberta Middle
- Elementary school:Elberta Elementary
Utilities
- Water:Public
Finances and disclosures
- Price:$415,400
- Price per sq. ft.:$191.96
- Tax amount:$313
New listings near 32563 Arbor Ridge Circle
- New
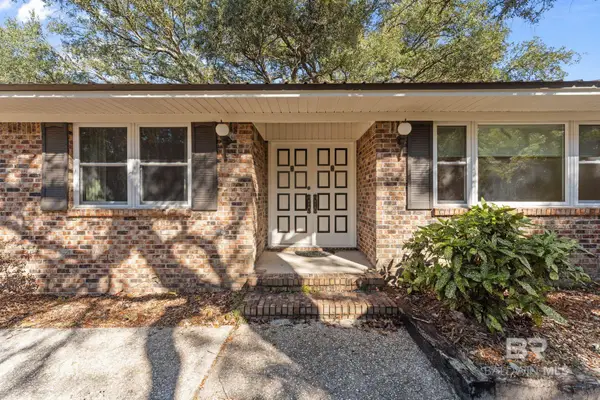 $599,000Active4 beds 2 baths2,126 sq. ft.
$599,000Active4 beds 2 baths2,126 sq. ft.32989 Antietam Road, Lillian, AL 36549
MLS# 391614Listed by: JOY SULLIVAN REALTY LLC - New
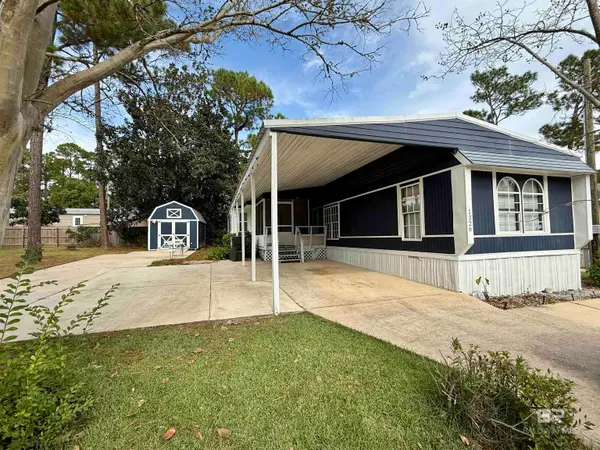 $185,000Active2 beds 2 baths1,200 sq. ft.
$185,000Active2 beds 2 baths1,200 sq. ft.1326 Ridgewood Drive, Lillian, AL 36549
MLS# 391615Listed by: REMAX BY THE BAY 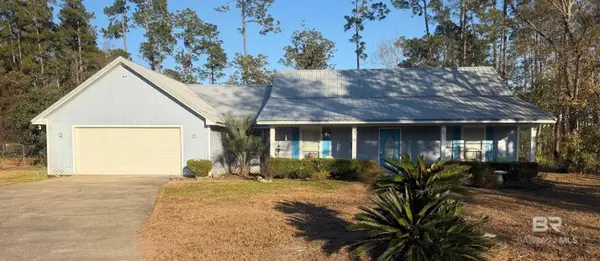 $298,000Pending3 beds 2 baths1,803 sq. ft.
$298,000Pending3 beds 2 baths1,803 sq. ft.13358 Azalea Street, Lillian, AL 36549
MLS# 391524Listed by: GWEN VIGON REALTY LLC- New
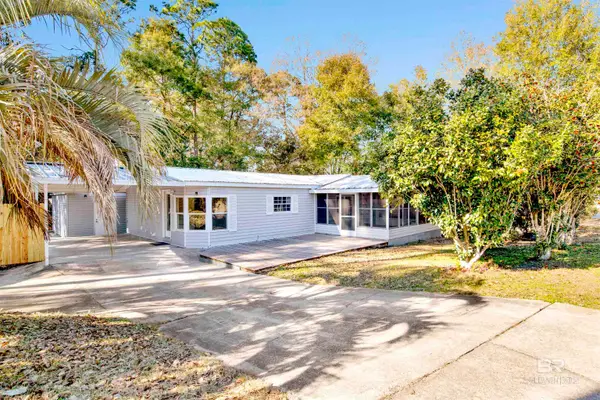 $239,900Active3 beds 2 baths1,882 sq. ft.
$239,900Active3 beds 2 baths1,882 sq. ft.1238 Pensacola Drive, Lillian, AL 36549
MLS# 391488Listed by: COLDWELL BANKER COASTAL REALTY - New
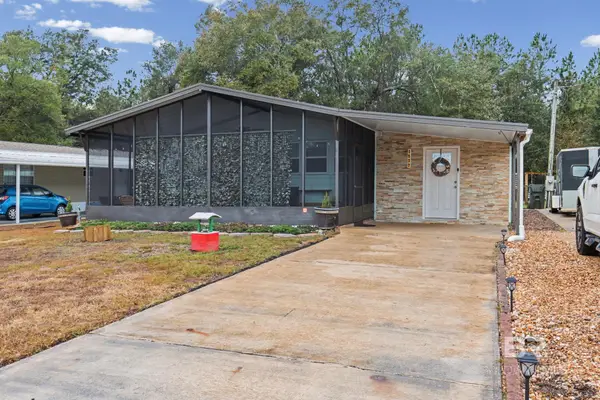 $209,000Active2 beds 2 baths988 sq. ft.
$209,000Active2 beds 2 baths988 sq. ft.1537 Valencia Drive, Lillian, AL 36549
MLS# 391416Listed by: KELLER WILLIAMS - MOBILE - New
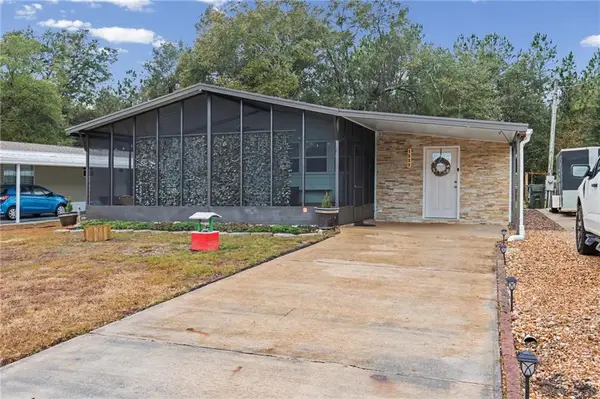 $209,000Active3 beds 2 baths988 sq. ft.
$209,000Active3 beds 2 baths988 sq. ft.1537 Valencia Drive, Lillian, AL 36549
MLS# 7715294Listed by: KELLER WILLIAMS MOBILE - New
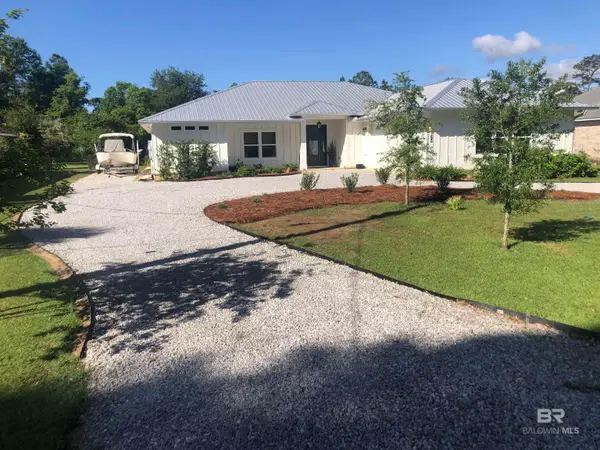 $574,000Active3 beds 2 baths2,462 sq. ft.
$574,000Active3 beds 2 baths2,462 sq. ft.9165 Plaza Bianco, Lillian, AL 36549
MLS# 391277Listed by: GWEN VIGON REALTY LLC - New
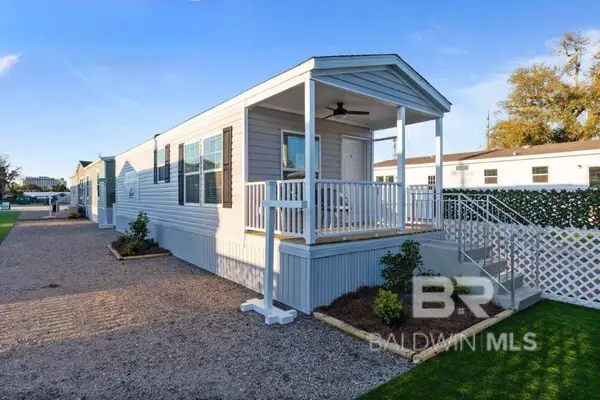 $172,000Active1 beds 1 baths466 sq. ft.
$172,000Active1 beds 1 baths466 sq. ft.30 Buena Vista Drive, Lillian, AL 36549
MLS# 391244Listed by: WATERS EDGE REALTY 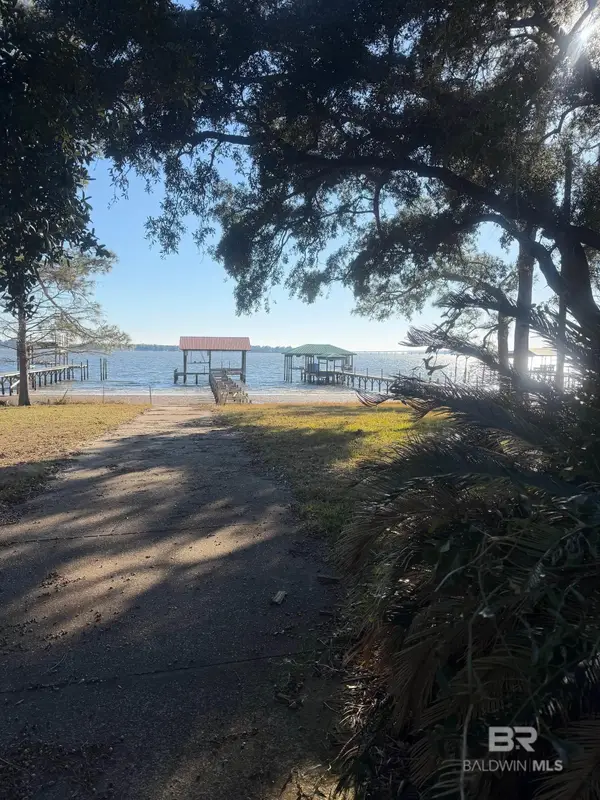 $399,000Pending2 beds 2 baths1,541 sq. ft.
$399,000Pending2 beds 2 baths1,541 sq. ft.35776 Boykin Boulevard, Lillian, AL 36549
MLS# 391221Listed by: GWEN VIGON REALTY LLC- New
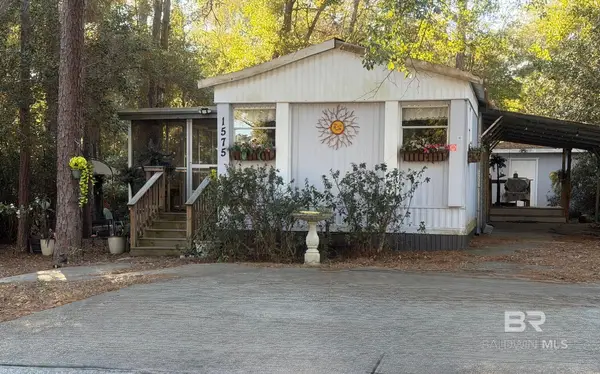 $147,900Active2 beds 1 baths784 sq. ft.
$147,900Active2 beds 1 baths784 sq. ft.1575 Pensacola Drive, Lillian, AL 36549
MLS# 391217Listed by: GWEN VIGON REALTY LLC

