34171 White Osprey Drive, Lillian, AL 36549
Local realty services provided by:Better Homes and Gardens Real Estate Main Street Properties
34171 White Osprey Drive,Lillian, AL 36549
$329,900
- 3 Beds
- 2 Baths
- 2,240 sq. ft.
- Single family
- Active
Listed by: kalyn ray
Office: exp realty southern branch
MLS#:7640055
Source:AL_MAAR
Price summary
- Price:$329,900
- Price per sq. ft.:$147.28
- Monthly HOA dues:$16.67
About this home
Located on a corner lot, this beautifully crafted 3-bedroom, 2-bath home was customized by Ricky Wiggins with thoughtful details throughout. Before you enter you will be greeted by beautiful landscaping and a front porch with ceiling fans. Inside, you’ll find a welcoming formal dining room, a spacious eat-in kitchen, and a built-in coffee/wet bar. This home has all the upgrades you have been searching for including a ventless propane fireplace, soft close kitchen cabinets, crown molding in multiple rooms, granite countertops, and so much more! A bright Florida room extends the living space and flows seamlessly into a screened-in patio, offering the perfect retreat to relax and enjoy the outdoors. The approximately 11'x18' shed with electricity could be used for home projects or storage. You will also find matured blueberry bushes that produce fruit year after year along the back fence and beautiful hydrangea bushes near the right side of the home. The split floor plan provides privacy, with a spacious primary suite featuring a large bathroom and an impressive walk-in closet. The home is just under 5 minutes from the Lillian Boat Ramp with two boat launches, picnic tables, and public restrooms and fishing docks. With its blend of comfort, style, and functionality—all nestled on a corner lot in peaceful Lillian—this home is truly a must-see. The home also has a termite bond with termite barrier and was originally built to hurricane specifications. Per EXP policy, no seller's disclosure will be provided. We highly encourage all buyers to hire a licensed inspector. All appliances to convey as-is. All details per seller and should be verified by buyer and buyer's agent. Buyer to verify all information during due diligence.
Contact an agent
Home facts
- Year built:2001
- Listing ID #:7640055
- Added:112 day(s) ago
- Updated:December 17, 2025 at 06:31 PM
Rooms and interior
- Bedrooms:3
- Total bathrooms:2
- Full bathrooms:2
- Living area:2,240 sq. ft.
Heating and cooling
- Cooling:Ceiling Fan(s), Central Air
- Heating:Central
Structure and exterior
- Roof:Composition
- Year built:2001
- Building area:2,240 sq. ft.
- Lot area:0.32 Acres
Schools
- High school:Elberta
- Middle school:Elberta
- Elementary school:Elberta
Utilities
- Water:Available, Public
- Sewer:Available, Public Sewer
Finances and disclosures
- Price:$329,900
- Price per sq. ft.:$147.28
- Tax amount:$455
New listings near 34171 White Osprey Drive
- New
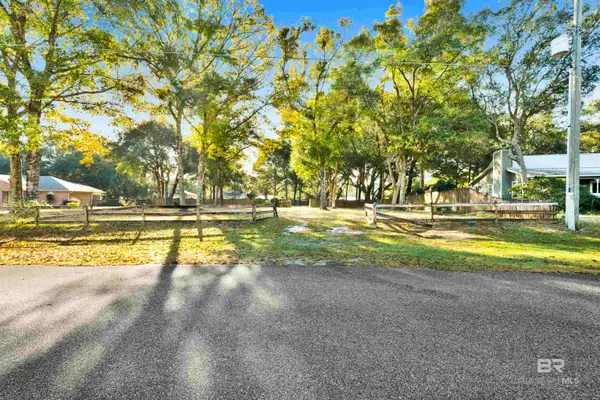 $90,000Active0.85 Acres
$90,000Active0.85 Acres0 S Pickens Avenue, Lillian, AL 36549
MLS# 389019Listed by: RE/MAX PARADISE - New
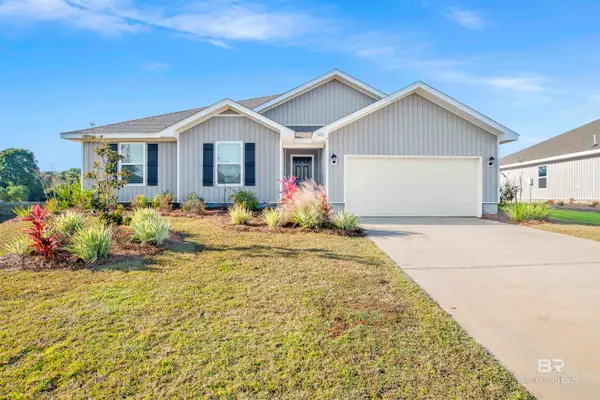 $399,000Active4 beds 2 baths2,051 sq. ft.
$399,000Active4 beds 2 baths2,051 sq. ft.3191 Camino Real Loop, Lillian, AL 36549
MLS# 388979Listed by: REAL BROKER, LLC - New
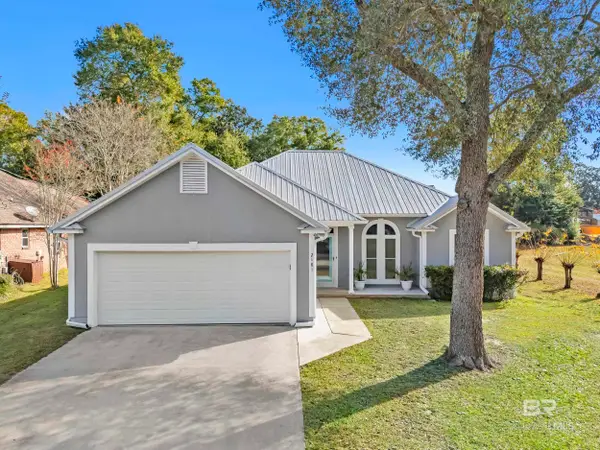 $399,000Active3 beds 2 baths1,771 sq. ft.
$399,000Active3 beds 2 baths1,771 sq. ft.2181 Spanish Oak Drive, Lillian, AL 36549
MLS# 388961Listed by: JOY SULLIVAN REALTY LLC - Open Sat, 12 to 2pmNew
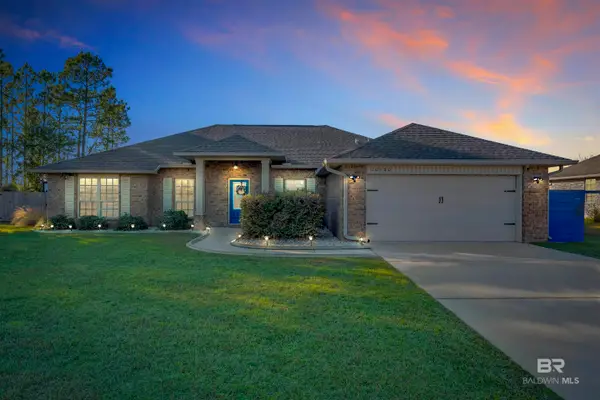 $490,000Active4 beds 3 baths2,242 sq. ft.
$490,000Active4 beds 3 baths2,242 sq. ft.10180 Lyttleton Loop, Lillian, AL 36549
MLS# 388946Listed by: JOY SULLIVAN REALTY LLC - New
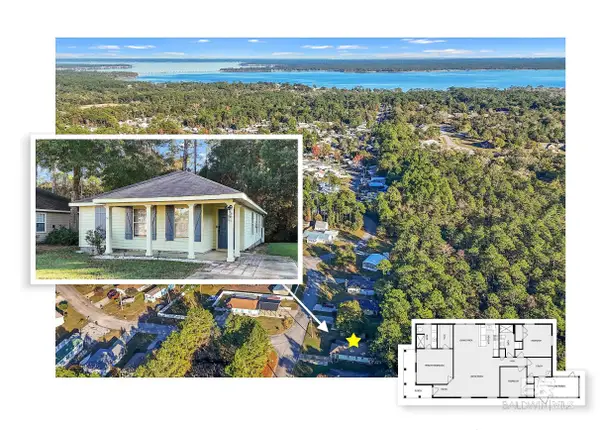 $240,000Active3 beds 2 baths1,490 sq. ft.
$240,000Active3 beds 2 baths1,490 sq. ft.2008 Ridgewood Drive, Lillian, AL 36549
MLS# 388892Listed by: RE/MAX PREMIERE GROUP - New
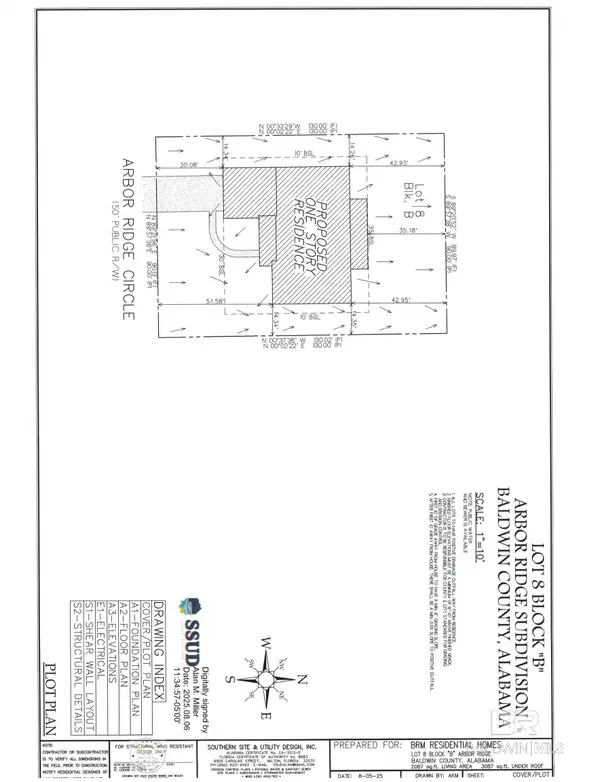 $440,000Active0.27 Acres
$440,000Active0.27 Acres32656 Arbor Ridge Circle, Lillian, AL 36549
MLS# 388845Listed by: LEVIN RINKE REALTY 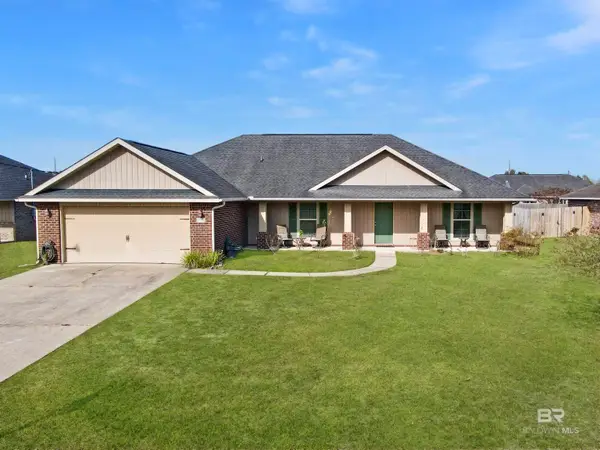 $290,000Pending3 beds 2 baths2,000 sq. ft.
$290,000Pending3 beds 2 baths2,000 sq. ft.12935 Westfield Loop, Lillian, AL 36549
MLS# 388755Listed by: RE/MAX OF ORANGE BEACH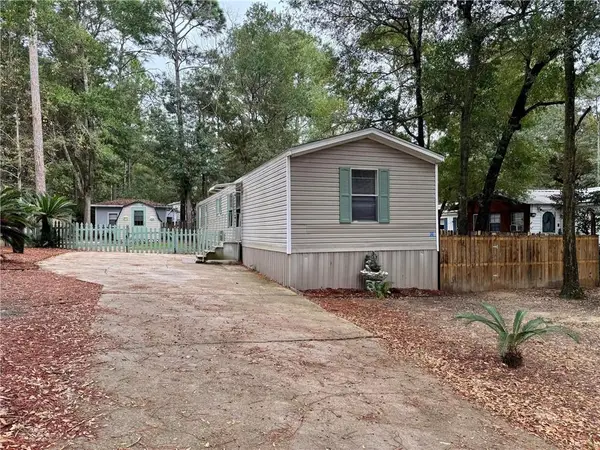 $129,900Active2 beds 2 baths980 sq. ft.
$129,900Active2 beds 2 baths980 sq. ft.1561 Valencia Drive, Lillian, AL 36549
MLS# 7688018Listed by: SKYLINE REALTY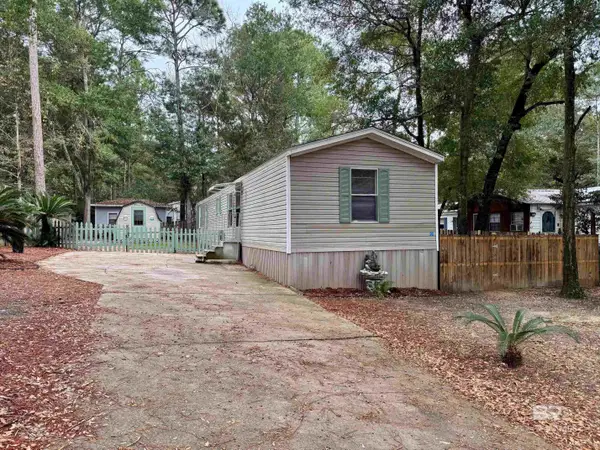 $129,900Active2 beds 2 baths980 sq. ft.
$129,900Active2 beds 2 baths980 sq. ft.1561 Valencia Drive, Lillian, AL 36549
MLS# 388657Listed by: SKYLINE REALTY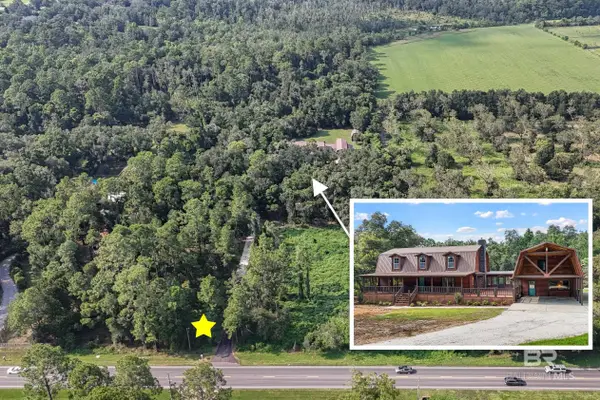 $595,000Active4 beds 3 baths3,634 sq. ft.
$595,000Active4 beds 3 baths3,634 sq. ft.33471 Us Highway 98, Lillian, AL 36549
MLS# 388600Listed by: WORLD IMPACT REAL ESTATE
